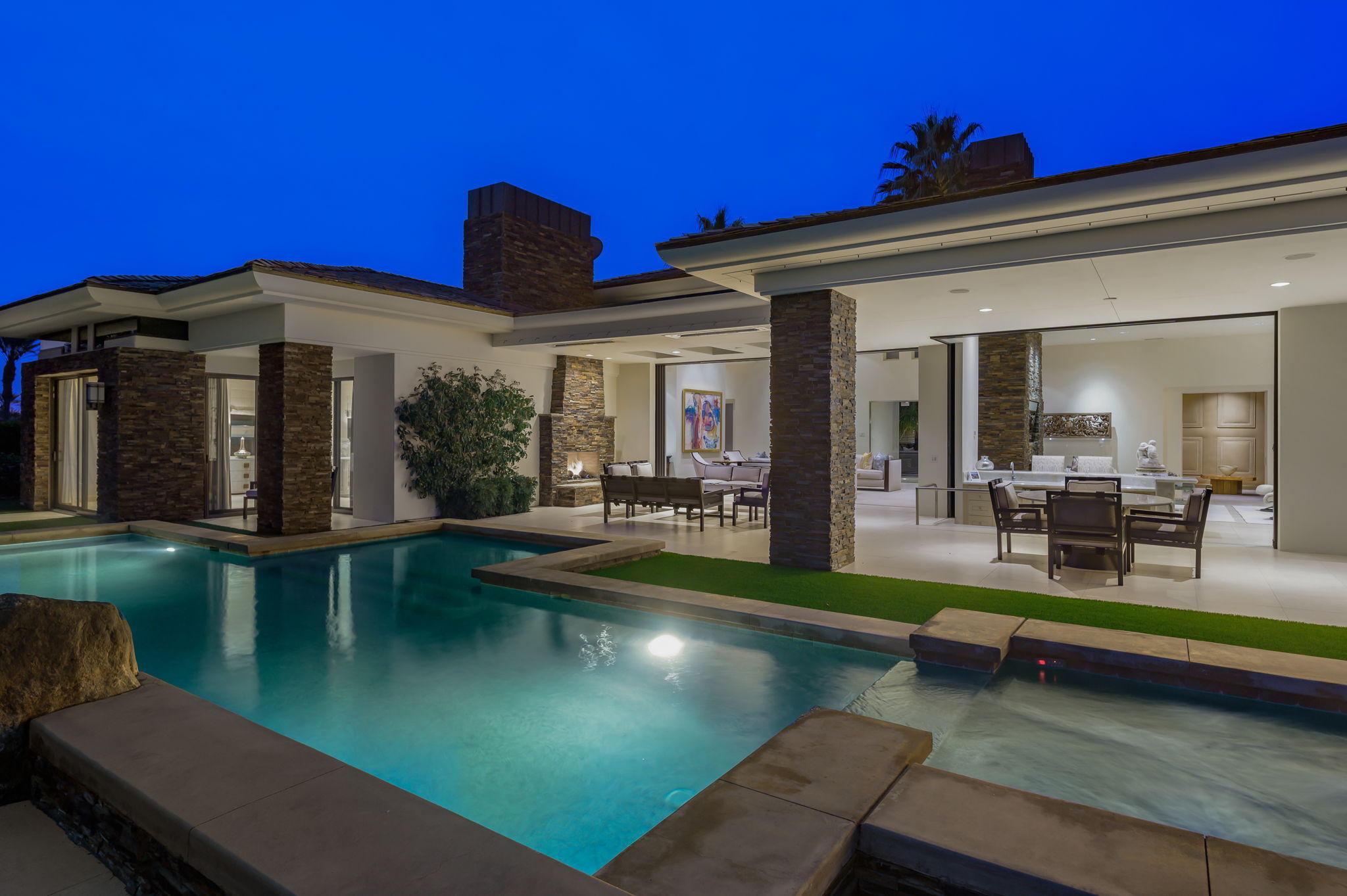43220 Via Siena, Indian Wells, CA 92210
Toscana Country Club (click for neighborhood info)
Contact me about this home
Sold
$3,800,000
Sold On 2020-10-23
Overview
MLS #
219035009DA
Listed on
2019-11-16
Status
Sold
Price
$4,100,000
Type
Residential
Subtype
Single Family Residence
Size of home
6,478 sq ft
Beds / Baths
4 / 6.00
Size of lot
18,731 sq ft
Neighborhood
Toscana Country Club
Location address
43220 Via Siena
Indian Wells 92210
Indian Wells 92210
Video
Description
Dramatic & sophisticated home in Toscana Country Club. Iron & onyx front gates open to a private courtyard with tranquil water feature. Fantastic golf course views visible through courtyard glass entrance doors. Soaring 20+ceilings in Foyer & Living Rm with transom windows that showcase the open floor plan as well as outdoor living spaces. Covered patio complete with skylights, built-in heaters, misters, wood/gas fireplace, dining areas, seating and lounging areas. Custom pool/spa/firepit overlook a double fairway, expansive views, lake & waterfalls. Gourmet Kitchen - 3 ovens, 2 refrigerators, 2 dishwashers, warming drawer, large island, exquisite marble counter tops. Easy access from Kitchen to Dining Rm & Wine Vault. Direct Kitchen access to service entrance, outdoor Kitchen and BBQ areas. Additional features throughout home include: Onyx Wet Bar, 3 sets of disappearing pocket doors; double-sided/see-through gas fireplace between Living Rm & Family Rm; Home Theatre; 2 Offices; secluded Master Retreat; 2 en-suite Guest Rms; Guest House includes one en-suite bedroom with separate Sitting Rm & kitchenette. Garage spaces: 3 full + golf cart. Home furnished per inventory.
General Information
Original List Price
$4,100,000
Price Per Sq/Ft
$633
Furnished
Yes
HOA Fee
$600.00
Land Type
Fee
Land Lease Expires
N/A
Association Amenities
Assoc Pet Rules
Community Features
Golf Course within Development
Pool
Yes
Pool Description
Gunite, Heated, In Ground, Private, Salt/Saline
Spa
Yes
Spa Description
Gunite, Heated with Gas, In Ground, Private
Year Built
2006
Levels
One
View
Golf Course, Mountains, Water
Interior Features
Bar, Built-Ins, High Ceilings (9 Feet+), Open Floor Plan, Pre-wired for high speed Data, Pre-wired for surround sound, Recessed Lighting, Wet Bar
Flooring
Carpet, Stone Tile, Travertine
Appliances
Built-In BBQ, Cooktop - Gas, Microwave, Range Hood, Self Cleaning Oven, Warmer Oven Drawer
Patio Features
Covered, Other - See Remarks
Laundry
Room
Fireplace
Yes
Heating Type
Central, Forced Air, Natural Gas, Zoned
Cooling Type
Air Conditioning, Central, Multi/Zone
Parking Spaces
6
Parking Type
Attached, Direct Entrance, Door Opener, Driveway, Garage Is Attached, Golf Cart, Oversized
Courtesy of:
Judith Hamilton /
HK Lane Real Estate
43220 Via Siena

