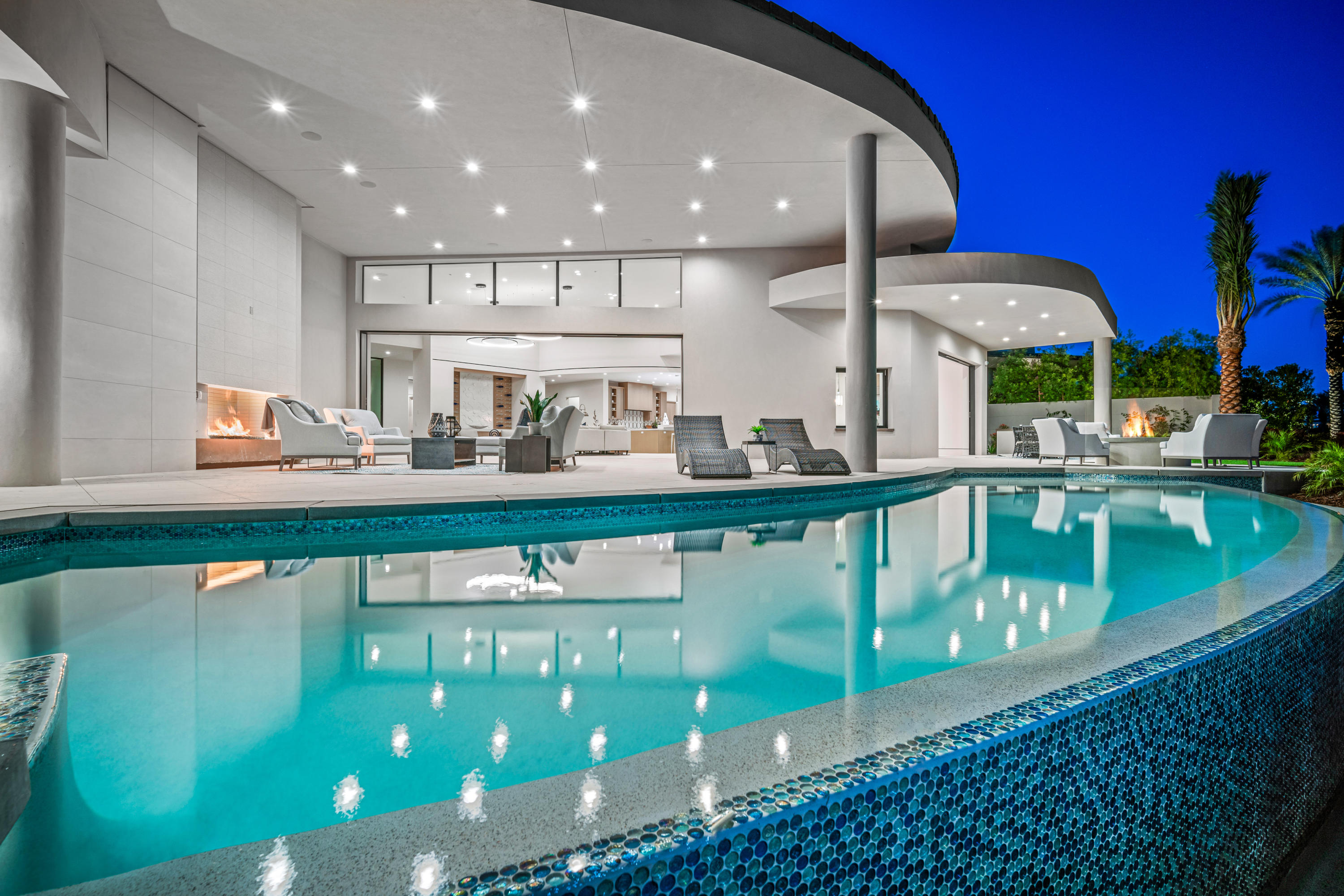43300 Via Siena, Indian Wells, CA 92210
Toscana Country Club (click for neighborhood info)
Sold
$3,900,000
Sold On 2020-12-29
Overview
MLS #
219049363DA
Listed on
2020-09-10
Status
Sold
Price
$4,495,000
Type
Residential Single-Family
Subtype
Single Family
Size of home
7,272 sq ft
Beds / Baths
5 / 7.00
Size of lot
18,731 sq ft
Neighborhood
Toscana Country Club
Location address
43300 Via Siena
Indian Wells 92210
Indian Wells 92210
Video
Description
***Reduced $1,000,000 since first listed*** Located in Toscana CC sits this custom contemporary home with dramatic architectural lines. This 5BD/5.5+BA, 7,272 SQ FT new construction home features expansive walls of glass throughout to enjoy indoor/outdoor living spaces. Local interior designer Jeanette Christian maximizes the space in the living area and compliments the modern architecture of the home with the latest contemporary fits and finishes throughout. Designed with entertaining in mind this kitchen is a work of art. From the custom cabinetry to the high-end appliances, custom light fixtures, temperature-controlled wine room and the full-service butler's pantry you and your guests will be well taken care of. The attached 2BD/2BA plus living room guest house will ensure your overnight guests are comfortable. Not to be forgotten is the spacious master suite with walls of glass, spa like bath and custom closet makes this space an owners sanctuary. The home has a Savant system that controls, lighting throughout, music, exterior cameras, pool equipment and more. Located on the 18th hole of Toscana Country Clubs south course. With so many details and custom finishes this is truly a home that must be seen to be appreciated.
General Information
Original List Price
$4,495,000
Price Per Sq/Ft
$618
Furnished
No
HOA Fee
$600.00
Land Type
Fee
Land Lease Expires
N/A
Association Amenities
Controlled Access
Pool
Yes
Pool Description
Heated, In Ground, Private
Spa
Yes
Spa Description
Heated with Gas, In Ground, Private
Year Built
2020
Levels
Ground Level
View
Golf Course, Mountains
Interior Features
Bar, High Ceilings (9 Feet+), Home Automation System, Pre-wired for high speed Data
Flooring
Carpet, Ceramic Tile
Appliances
Built-In BBQ, Cooktop - Gas, Microwave, Oven-Gas, Range Hood
Patio Features
Covered
Laundry
Room
Fireplace
Yes
Heating Type
Forced Air, Natural Gas
Cooling Type
Air Conditioning
Parking Spaces
4
Parking Type
Attached, Door Opener, Driveway, Garage Is Attached, On street
Courtesy of:
OMNI Group /
Bennion Deville Homes
43300 Via Siena

