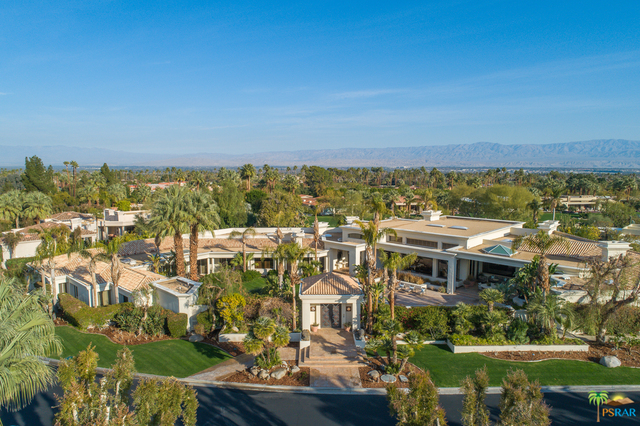74300 Quail Lakes Dr, Indian Wells, CA 92210
Vintage Country Club (click for neighborhood info)
Sold
$4,122,500
Sold On 2021-07-15
Overview
MLS #
21-675506
Listed on
2021-01-12
Status
Sold
Price
$4,995,000
Type
Residential
Subtype
Single Family Residence
Size of home
15,389 sq ft
Beds / Baths
5 / 10.00
Size of lot
41,818 sq ft
Neighborhood
Vintage Country Club
Location address
74300 Quail Lakes Dr
Indian Wells 92210
Indian Wells 92210
Video
Description
Back on Market. Buyer did not perform. RARE OPPORTUNITY to acquire one the largest custom homes at The Vintage Club. This elegant & sophisticated estate rests between two spacious fairway lots, serene lakes, manicured grounds & overlooking mountain ranges in one of the most prestigious, exclusive communities in the country. In the elite world of privacy, prestige lifestyle & leisure that is offered uniquely within the Vintage, you will find broad avenues to fulfill your lifestyle needs. With talents of Tom Jakway - the architect who conceptualized this property's flawless architectural design & world-renowned interior-designer, Steve Chase, this estate truly speaks for itself. This timeless classic estate awaits your custom touches and provides an exceptional opportunity for the most discerning Buyer. Lifestyle amenities include two Tom Fazio golf courses, an 88,000 sq. ft. clubhouse with spa and world-class fitness facilities, tennis, the Vintage community represents all that is best-of-the-best for the desert lifestyle. Property sold furnished per inventory.
General Information
Original List Price
$4,995,000
Price Per Sq/Ft
$325
Furnished
Yes
HOA Fee
$1290.00
HOA Fee 2
$50.00
Land Type
Fee
Land Lease Expires
N/A
Association Amenities
Assoc Maintains Landscape, Banquet, Clubhouse, Fitness Center, Golf, Greenbelt/Park, Lake or Pond, Meeting Room, Onsite Property Management, Other Courts, Tennis Courts
Community Features
Golf Course within Development
Pool
Yes
Pool Description
Heated, In Ground, Private
Spa
Yes
Spa Description
In Ground, Heated with Gas
Year Built
1992
Levels
Multi/Split
View
Lake, Golf Course, Mountains, Pool
Interior Features
2 Staircases, Bar, Built-Ins, Cathedral-Vaulted Ceilings, Crown Moldings, Furnished, Sunken Living Room, Recessed Lighting, Bidet, Mirrored Closet Door(s), Open Floor Plan, Two Story Ceilings, Coffered Ceiling(s), Wet Bar
Flooring
Carpet, Travertine, Parquet, Marble
Appliances
Built-In BBQ, Microwave, Oven, Range Hood, Gas, Range
Patio Features
Balcony, Covered, Patio Open
Laundry
Laundry Area
Fireplace
Yes
Heating Type
Central, Fireplace
Cooling Type
Central, Air Conditioning, Multi/Zone
Parking Spaces
4
Parking Type
Driveway, Garage - 2 Car, Golf Cart, Private Garage
Management Name
Vintage HOA
Courtesy of:
Scott & Jim Desert Homes /
Harcourts Desert Homes
74300 Quail Lakes Dr

