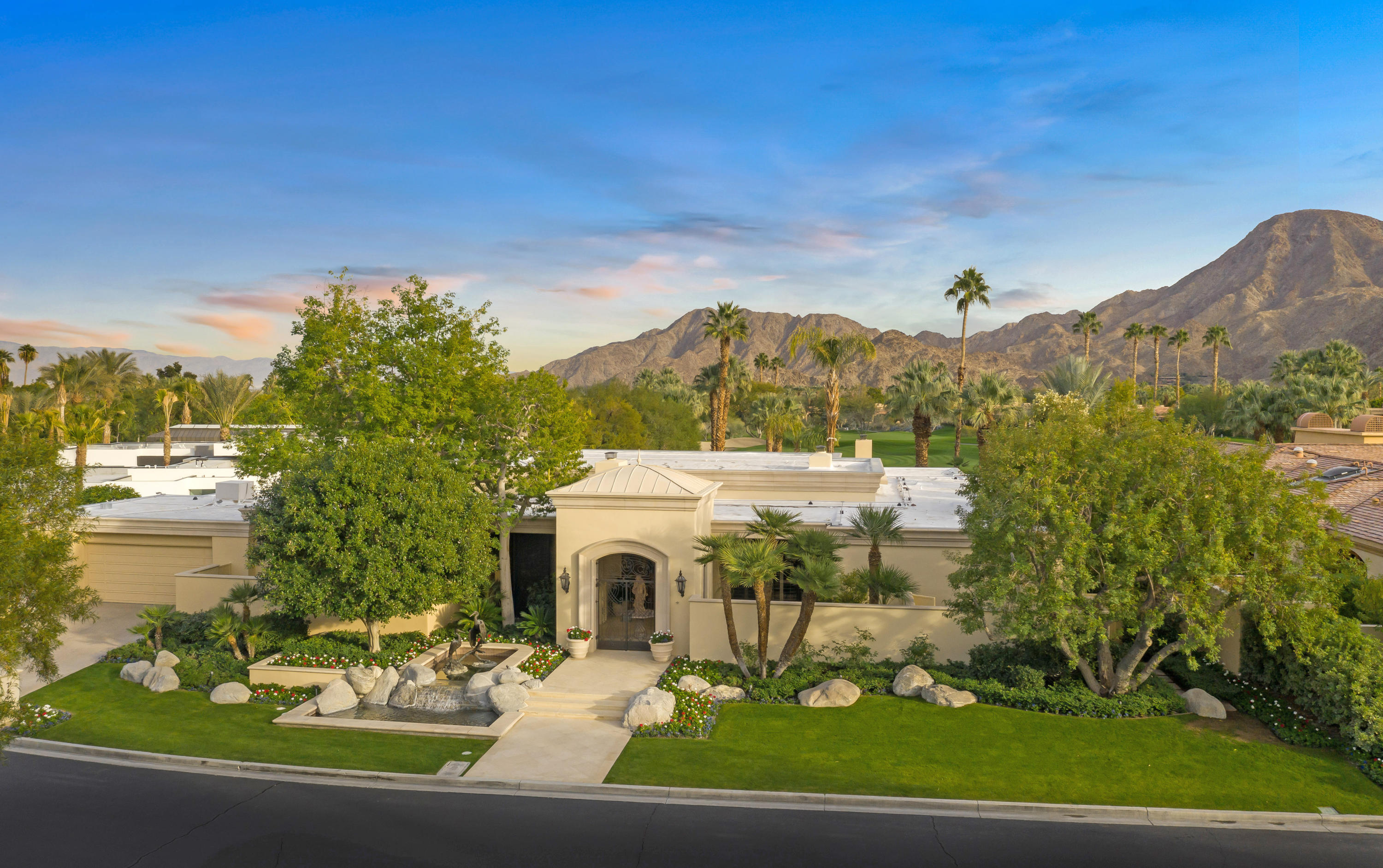74615 Wren Drive, Indian Wells, CA 92210
Vintage Country Club (click for neighborhood info)
Sold
$3,100,000
Sold On 2020-11-12
Overview
MLS #
219050224DA
Listed on
2020-09-24
Status
Sold
Price
$3,750,000
Type
Residential Single-Family
Subtype
Single Family
Size of home
5,606 sq ft
Beds / Baths
4 / 4.00
Size of lot
20,473 sq ft
Neighborhood
Vintage Country Club
Location address
74615 Wren Drive
Indian Wells 92210
Indian Wells 92210
Description
The second owners of this classic Vintage residence, built in 1985 and redesigned by Al Cook over a decade later, embarked upon a re-imagination of the home to suit their lifestyle and to accommodate their treasured collectibles they have gathered over the years from their travels. Renowned Interior Designer, Robert Ricker, utilizing his finely curated experience and end-less imagination combined with his knowledge and understanding of his client's goals, created a magical home they would enjoy for decades. The spacious master suite has a statement fireplace and contains walk-in closets, en suite bath with tub and shower, relaxed seating and views to the outdoor living area. There are three separate guest suites, each with en suite bath and charming private patio. The living room and dining room with walk-up bar, share a generous space that offers great flexibility in design. The wood-paneled office with cofferedceilings and fireplace is the ultimate retreat for the entrepreneur providing a place of comfort and privacy when needed. The gourmet-style kitchen with expansive center-island offers all the accouterments that any trained or novice chef would adore. The kitchen is open to a cozy family room with fireplace, large screen television and a wall of wi
General Information
Original List Price
$3,750,000
Price Per Sq/Ft
$669
Furnished
No
HOA Fee
$665.00
HOA Fee 2
$25.00
Land Type
Fee
Land Lease Expires
N/A
Association Amenities
Assoc Maintains Landscape, Lake or Pond, Onsite Property Management, Other, Playground
Community Features
Golf Course within Development
Pool
Yes
Pool Description
Heated, In Ground, Private
Spa
Yes
Spa Description
Heated, In Ground, Private
Year Built
1985
Levels
One Level
View
Golf Course, Lake, Mountains
Interior Features
Bar, Built-Ins, High Ceilings (9 Feet+), Recessed Lighting
Flooring
Carpet, Stone Tile
Appliances
Cooktop - Gas, Oven-Gas
Patio Features
Covered
Laundry
Room
Fireplace
Yes
Heating Type
Fireplace, Forced Air, Natural Gas
Cooling Type
Air Conditioning, Central
Parking Spaces
4
Parking Type
Attached, Driveway, Garage Is Attached, Golf Cart, On street
Courtesy of:
Vintage Club Sales - Healy Group /
Vintage Club Sales
74615 Wren Drive

