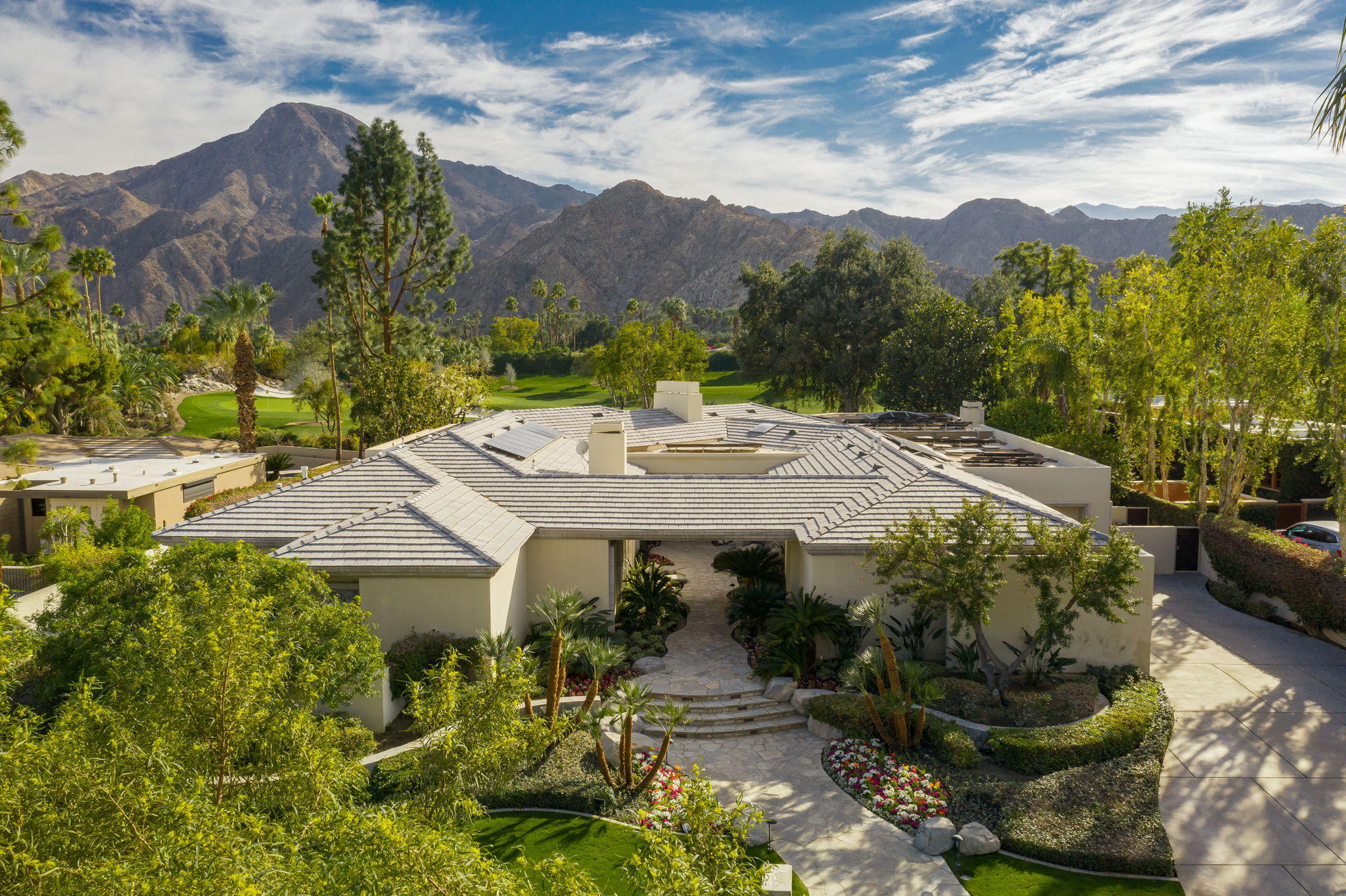75307 Morningstar Drive, Indian Wells, CA 92210
Vintage Country Club (click for neighborhood info)
Sold
$4,250,000
Sold On 2021-05-06
Overview
MLS #
219057383DA
Listed on
2021-02-12
Status
Sold
Price
$4,495,000
Type
Residential Single-Family
Subtype
Single Family
Size of home
6,843 sq ft
Beds / Baths
5 / 6.00
Size of lot
24,393 sq ft
Neighborhood
Vintage Country Club
Location address
75307 Morningstar Drive
Indian Wells 92210
Indian Wells 92210
Description
Located within the home is a palatial primary suite with a grand his and her bath. There are four ensuite guest suites, two of which are accessed via the adjoining guest family den. An impressive office with an abundance of custom cabinetry is located adjacent to the primary suite, with views toward the fairway and mountains. Natural stone floors lead you from the homes' welcoming foyer to the living areas that include a step-down living room with focal-point fireplace and wall-to-wall glass windows that optimize on the views beyond. A formal dining room sits across from the living room. The heart of the home enfolds as you enter the open space that host the family area, breakfast and kitchen. A entertainer's delight, the kitchen features a center-island work station with seating and a peninsula with bar-height seating, abundant cabinetry and counterspace along with quality appliances that blend to create the ideal family kitchen. The adjoined family room enjoys a fireplace amid built-in cabinetry with television, a farm table breakfast area, wood plank flooring and wood ceiling treatments that bring added warmth to this space. Beyond the home's solar panel system, which greatly reduces the costs of electricity, the home also boasts an impressive outdoor living environment. Stepped patios along the meandering pool and spa with tumbling waterfall lead to
General Information
Original List Price
$4,495,000
Price Per Sq/Ft
$657
Furnished
Yes
HOA Fee
$665.00
HOA Fee 2
$25.00
Land Type
Fee
Land Lease Expires
N/A
Association Amenities
Assoc Maintains Landscape, Lake or Pond, Onsite Property Management, Other, Playground
Community Features
Golf Course within Development
Pool
Yes
Pool Description
In Ground, Private, Waterfall
Spa
Yes
Spa Description
In Ground, Private
Year Built
1999
Levels
One Level
View
Desert, Golf Course, Mountains
Interior Features
Beamed Ceiling(s), Cathedral-Vaulted Ceilings, High Ceilings (9 Feet+), Wet Bar
Flooring
Carpet, Hardwood, Stone Tile
Appliances
Cooktop - Gas, Oven-Gas, Range Hood
Patio Features
Covered
Laundry
Room
Fireplace
Yes
Heating Type
Fireplace, Forced Air
Cooling Type
Air Conditioning, Central
Parking Spaces
4
Parking Type
Attached, Driveway, Garage Is Attached, Golf Cart, On street
Courtesy of:
Vintage Club Sales - Healy Group /
Vintage Club Sales
75307 Morningstar Drive

