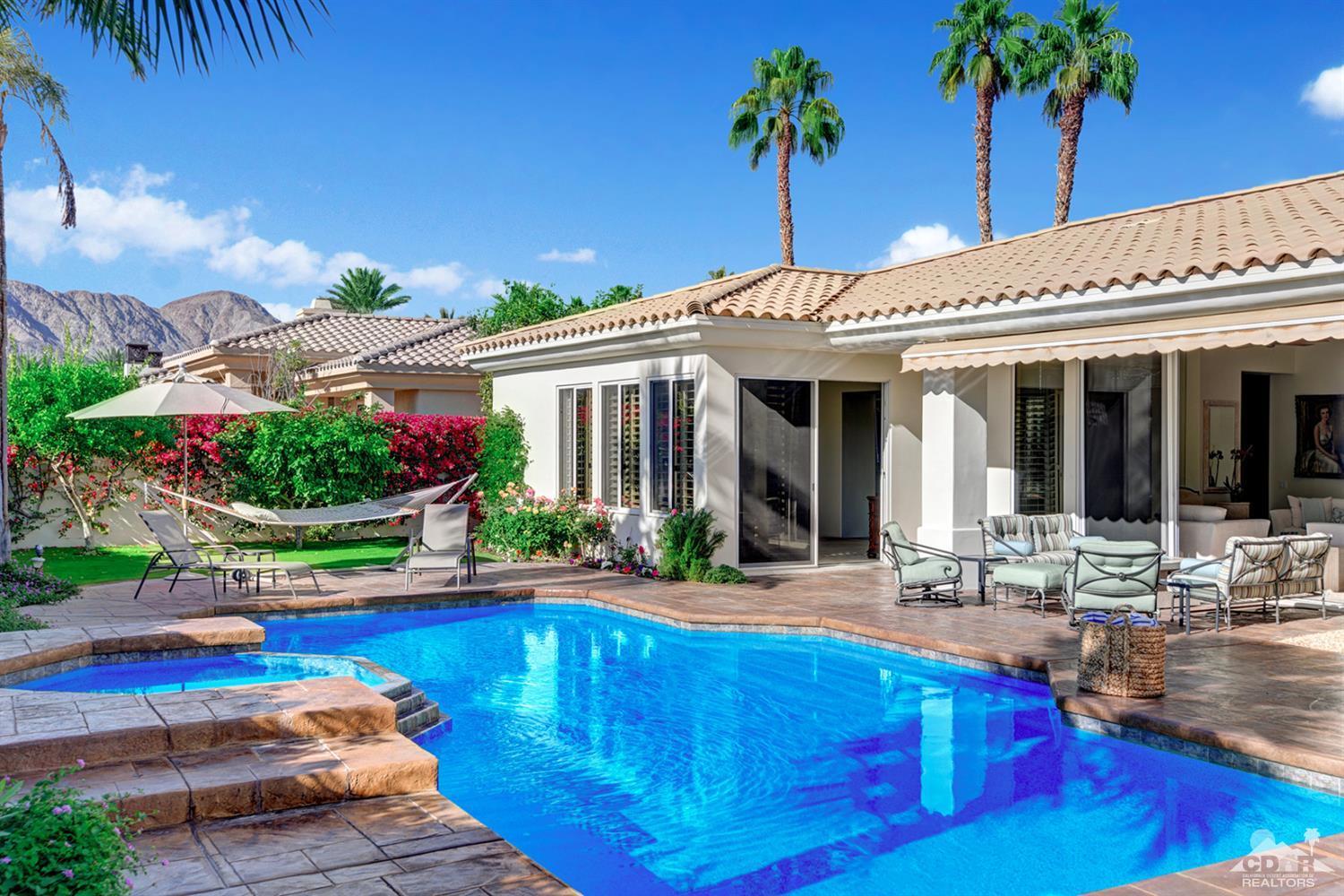79185 Fox Run, La Quinta, CA 92253
Painted Cove (click for neighborhood info)
Contact me about this home
Sold
$840,000
Sold On 2019-02-15
Overview
MLS #
218033176DA
Listed on
2018-12-04
Status
Sold
Price
$895,000
Type
Residential
Subtype
Single Family Residence
Size of home
3,667 sq ft
Beds / Baths
4 / 5.00
Size of lot
12,197 sq ft
Neighborhood
Painted Cove
Location address
79185 Fox Run
La Quinta 92253
La Quinta 92253
Video
Description
Beautifully appointed home located behind the gates at Painted Cove! Offering 4 bedrooms, 4.5 baths + office, this home has it all! Double door entry leads to the living area, offering tile flooring & electric custom window treatments. Large dining area with wet bar for great entertaining! Step into the culinary kitchen that would be a dream to any chef! Warm tone cabinets are offset by the granite with large island, breakfast room & walk in pantry! Kitchen overlooks the family room with fireplace for those chilly nights! Master suite with sitting area & master bath with ample space! Walk in shower with tile backdrop, 2 vanities, soaking tub & 2 walk in closets! If you want a private retreat, just step onto the back patio! Newly remodeled private pool & spa with pebble finish, electric awnings, lush landscaping & a backdrop of the Santa Rosa Mountains. This community has a great dog park & close to Old Town La Quinta with shops & restaurants! Offered furnished!
General Information
Original List Price
$895,000
Price Per Sq/Ft
$244
Furnished
Yes
HOA Fee
$230.00
Land Type
Fee
Land Lease Expires
N/A
Association Amenities
Assoc Pet Rules, Greenbelt/Park
Pool
Yes
Pool Description
Heated, In Ground, Private, Salt/Saline, Waterfall
Spa
Yes
Spa Description
Heated with Gas, In Ground, Private
Year Built
1996
Levels
One
View
Mountains, Pool
Interior Features
High Ceilings (9 Feet+), Open Floor Plan
Flooring
Carpet, Ceramic Tile
Appliances
Cooktop - Gas, Microwave, Range Hood
Patio Features
Concrete Slab, Covered
Laundry
Room
Fireplace
Yes
Heating Type
Central, Forced Air, Natural Gas, Zoned
Cooling Type
Air Conditioning, Central, Multi/Zone
Parking Spaces
3
Parking Type
Attached, Direct Entrance, Driveway, Garage Is Attached, Golf Cart
Management Name
Desert Resort Mgmt
Courtesy of:
Janine Stevens /
Bennion Deville Homes
79185 Fox Run

