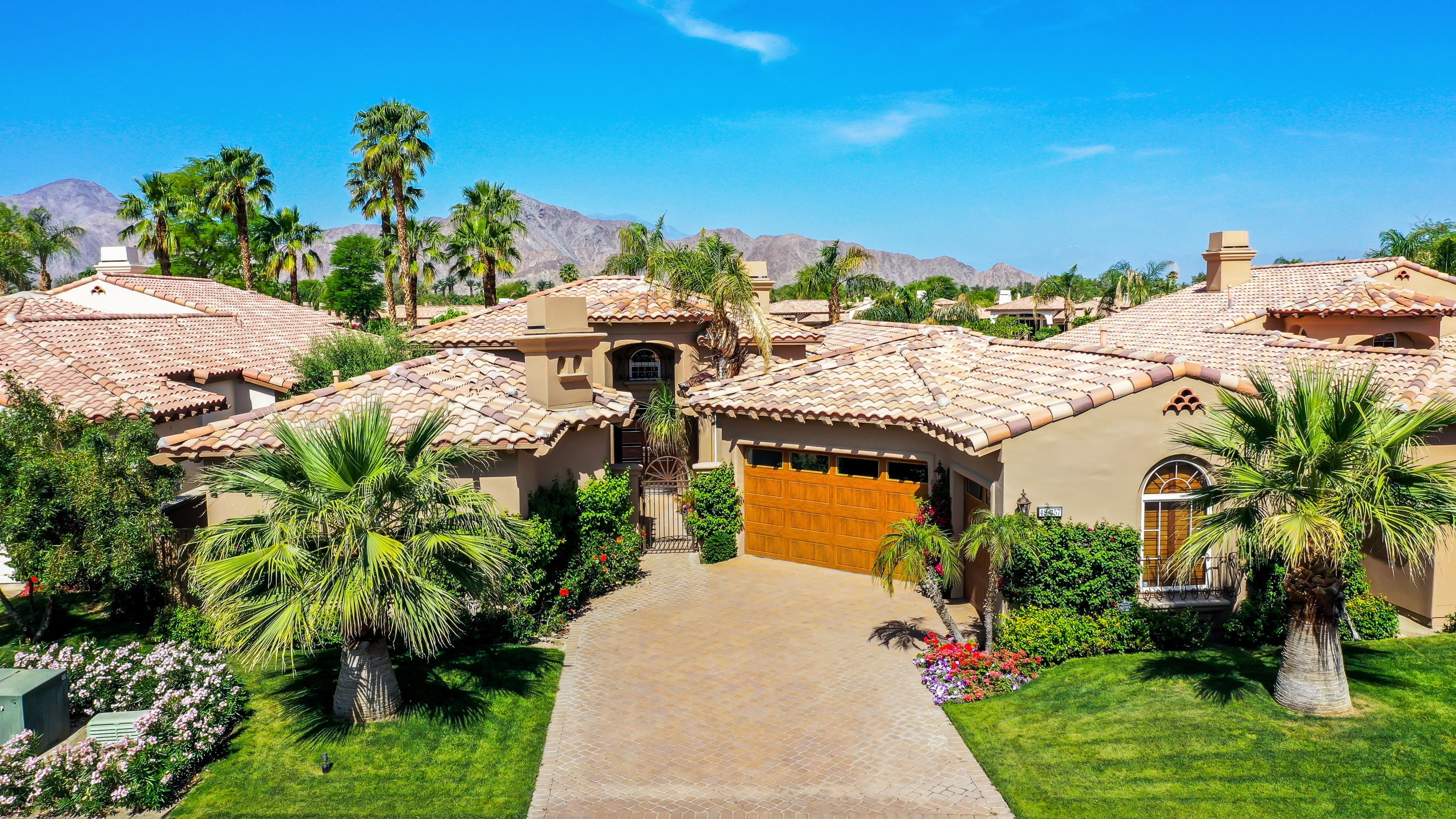48457 Vista Palomino, La Quinta, CA 92253
Rancho La Quinta Country Club (click for neighborhood info)
Contact me about this home
Sold
$1,700,000
Sold On 2021-05-05
Overview
MLS #
219060438DA
Listed on
2021-04-14
Status
Sold
Price
$1,825,000
Type
Residential
Subtype
Single Family Residence
Size of home
3,556 sq ft
Beds / Baths
4 / 5.00
Size of lot
12,632 sq ft
Neighborhood
Rancho La Quinta Country Club
Location address
48457 Vista Palomino
La Quinta 92253
La Quinta 92253
Video
Description
Stunning 3556 SF Montana II w Detached Casita includes timeless Contemporary Furnishings. Located on Jerry Pate 9th fairway with West Mountain Views on a quiet cul-de-sac with easy access to Clubhouse and 3 gates. This beautiful home has been impeccably cared for and enhanced. The front courtyard has a stone fountain, detached Casita and beautiful new custom doors. The entry hall features an Artistic Contemporary chandelier. West Mountain Views draw you into an open area with Limestone Flooring, large view windows, a wet bar, fireplace, remote controlled shades & Lutron touch lighting. The Great Room, Kitchen and large open Dining-Living area creates a home where the spacious interior flows perfectly and opens to a fully enclosed yard with Mountain Views, Privacy, SW Sun, a salt water pool n spa, covered patio with fireplace, plus built in gas Fire Magic BBQ and Searing grill. The kitchen, recently upgraded w Kitchenaid appliances has a Center Island and excellent storage. The Furnished Casita with fireplace & mini kitchen is a perfect guest retreat. A beautiful main suite w sitting area & custom cabinetry has Motorized drapes opening to a picture window w stunning SW Mountain views and includes large built-in closet & bath w long vanity and jetted tub. Two other interior bedrooms are both en-suite; one used as an office has a wine cooler. The video security system is owned. 3 Car Garage has AC and custom doors. HOA includes Social, Tennis, Pickleball, Bocce Ball & Fitness
General Information
School District
Desert Sands Unified
Original List Price
$1,825,000
Price Per Sq/Ft
$513
Furnished
Yes
HOA Fee
$920.00
Land Type
Fee
Land Lease Expires
N/A
Association Amenities
Assoc Pet Rules, Banquet, Card Room, Clubhouse, Fitness Center, Golf, Guest Parking, Meeting Room, Tennis Courts
Community Features
Community Mailbox, Golf Course within Development
Pool
Yes
Pool Description
Community, Heated, In Ground, Private, Salt/Saline
Spa
Yes
Spa Description
Heated, Heated with Gas, In Ground, Private
Year Built
2000
Levels
One
View
Golf Course, Mountains, Panoramic, Pool
Interior Features
Bar, High Ceilings (9 Feet+), Open Floor Plan, Storage Space, Trey Ceiling(s), Wet Bar
Flooring
Carpet, Stone Tile
Appliances
Built-In BBQ, Cooktop - Gas, Microwave, Oven-Electric, Range, Range Hood, Self Cleaning Oven, Warmer Oven Drawer
Patio Features
Concrete Slab, Covered
Laundry
Room
Fireplace
Yes
Heating Type
Central, Forced Air, Natural Gas, Zoned
Cooling Type
Air Conditioning, Ceiling Fan, Central, Dual, Electric, Multi/Zone
Parking Spaces
3
Parking Type
Attached, Covered Parking, Direct Entrance, Door Opener, Garage Is Attached, Golf Cart
Management Name
Desert Resort Management
Courtesy of:
Camille Pfeifer /
Bennion Deville Homes
48457 Vista Palomino

