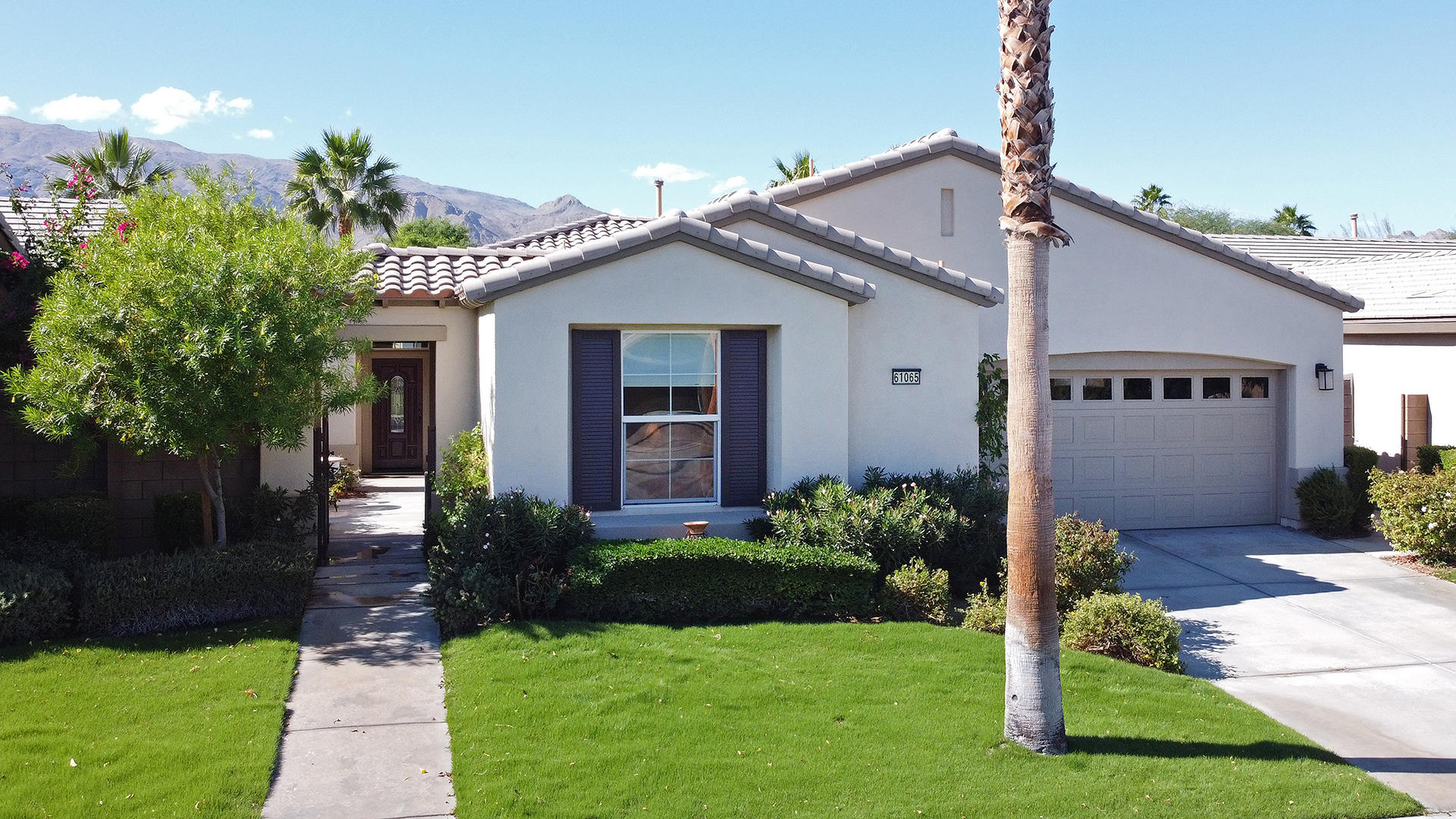61065 Living Stone Drive, La Quinta, CA 92253
Trilogy (click for neighborhood info)
Sold
$490,000
Sold On 2021-01-19
Overview
MLS #
219052541DA
Listed on
2020-11-03
Status
Sold
Price
$499,900
Type
Residential Single-Family
Subtype
Single Family
Size of home
1,835 sq ft
Beds / Baths
3 / 3.00
Size of lot
6,534 sq ft
Neighborhood
Trilogy
Location address
61065 Living Stone Drive
La Quinta 92253
La Quinta 92253
Description
This very popular 3 bedroom 3 bath Oasis Floor Plan includes a pool, spa, mountain views and an attached casita. It is located a short walk from the Clubhouse, tennis & pickle ball courts, gym, pools, Day spa and so much more. Upon entering the private front gate you are greeted by a low maintenance landscaped garden leading to the front door and into the great room. A cozy fireplace in the living room adds ambiance and heat for those chilly winter desert evenings. The kitchen is well equipped with a prep island, granite counter tops, double ovens, lots of cabinets and a breakfast bar that separates the kitchen from the dining area and great room. The master suite features a large vanity and dressing area, a walk- in closet and a sliding door for access to the pool. The casita has its own heating and a/c unit, a wet bar and full bath. Located in the 55+ community of Trilogy, this is the perfect home for full-time residents or seasonal residents to enjoy resort style living.
General Information
Original List Price
$499,900
Price Per Sq/Ft
$272
Furnished
No
HOA Fee
$381.00
Land Type
Fee
Land Lease Expires
N/A
Association Amenities
Assoc Maintains Landscape, Assoc Pet Rules, Banquet, Bocce Ball Court, Card Room, Clubhouse, Controlled Access, Fire Pit, Fitness Center, Meeting Room, Onsite Property Management, Tennis Courts
Community Features
Community Mailbox, Golf Course within Development
Pool
Yes
Pool Description
Community, Exercise Pool, Heated, In Ground, Lap Pool, Private, Salt/Saline, Tile, Waterfall
Spa
Yes
Spa Description
Community, Heated, Hot Tub, In Ground, Private, Tile
Year Built
2005
Levels
One Level
View
Mountains
Interior Features
Open Floor Plan
Flooring
Carpet, Ceramic Tile, Mixed
Appliances
Convection Oven, Cooktop - Gas, Microwave, Oven-Electric, Range, Range Hood, Self Cleaning Oven
Patio Features
Covered, Deck(s)
Laundry
Room
Fireplace
Yes
Heating Type
Central, Fireplace, Forced Air, Natural Gas
Cooling Type
Air Conditioning, Ceiling Fan, Central, Electric, Gas
Parking Spaces
2
Parking Type
Attached, Direct Entrance, Door Opener, Garage Is Attached, Oversized, Permit/Decal, Side By Side
Disability Access
No Interior Steps
Courtesy of:
Carol Porcella Culverhouse /
Holly's Homes Desert Princess, Inc.
61065 Living Stone Drive

