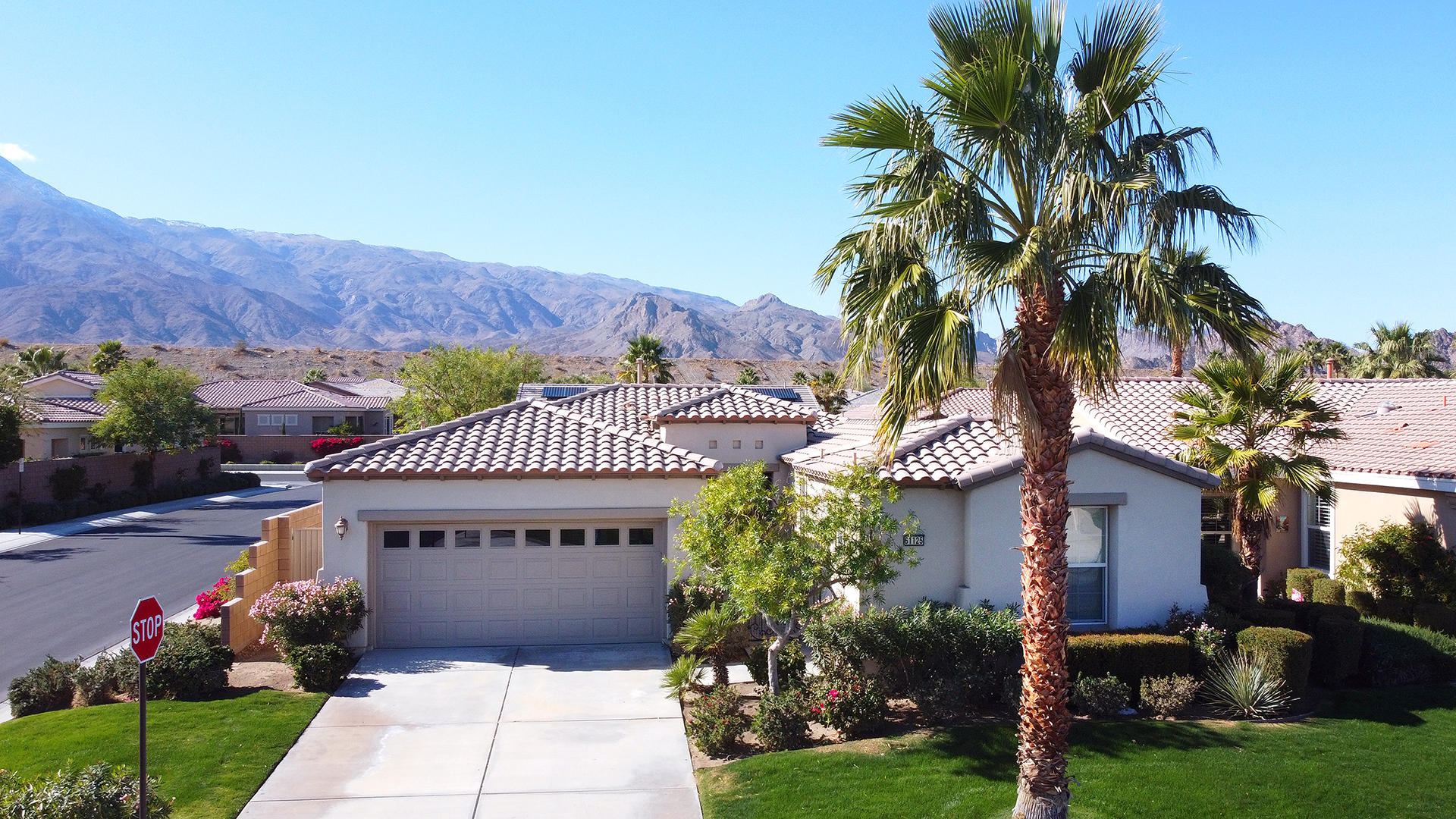61125 Living Stone Drive, La Quinta, CA 92253
Trilogy (click for neighborhood info)
Sold
$410,000
Sold On 2021-03-03
Overview
MLS #
219056450DA
Listed on
2021-01-27
Status
Sold
Price
$410,000
Type
Residential Single-Family
Subtype
Single Family
Size of home
1,641 sq ft
Beds / Baths
3 / 3.00
Size of lot
6,534 sq ft
Neighborhood
Trilogy
Location address
61125 Living Stone Drive
La Quinta 92253
La Quinta 92253
Description
This beautifully furnished, tastefully decorated and well maintained Maurea with casita is located in Trilogy, a 55+ gated community. These original owners are Californians that have seldom spent more than a few weekends each year at their desert home. This open plan, single level house features a built-in entertainment center in the living room, kitchen island for informal dining and a spacious dining area. You can enjoy interacting with your guests as you prepare meals in the adjacent kitchen that features a gas range and oven, walk in pantry and plenty of cabinet space. The spacious master retreat is accented with soothing colors, plush new carpet, a walk-in closet and a separate second closet with mirrored wardrobe doors. The granite stone vanity and travertine walk-in shower complete the luxurious amenities. The guest bedroom and bath are separated well away from the master suite for maximum privacy. The low maintenance back yard with mountain views, artificial turf and an extended covered patio is great for outdoor dining and entertaining. An oversized and expanded 2 car+ garage is attached to the house via a laundry room. The house is located a short distance from the Community Club that's complete with an indoor and outdoor pool, spa, cabanas, fully equipped fitness center, tennis and pickle ball courts, a library, game room and resta
General Information
Original List Price
$410,000
Price Per Sq/Ft
$250
Furnished
Yes
HOA Fee
$381.00
Land Type
Fee
Land Lease Expires
N/A
Association Amenities
Assoc Maintains Landscape, Assoc Pet Rules, Bocce Ball Court, Card Room, Clubhouse, Controlled Access, Fitness Center, Meeting Room, Onsite Property Management, Other Courts, Picnic Area, Rec Multipurpose Rm, Tennis Courts
Community Features
Community Mailbox, Golf Course within Development
Pool
No
Spa
No
Year Built
2005
Levels
Ground Level
View
Mountains
Interior Features
High Ceilings (9 Feet+), Open Floor Plan
Flooring
Carpet, Ceramic Tile
Appliances
Cooktop - Gas, Microwave, Oven-Gas, Range, Self Cleaning Oven
Patio Features
Concrete Slab, Covered
Laundry
Room
Fireplace
No
Heating Type
Central, Forced Air, Natural Gas
Cooling Type
Air Conditioning, Ceiling Fan, Central, Electric
Parking Spaces
2
Parking Type
Attached, Door Opener, Garage Is Attached, Permit/Decal, Side By Side
Disability Access
No Interior Steps
Management Name
Management on-site
Courtesy of:
Carol Porcella Culverhouse /
Holly's Homes Desert Princess, Inc.
61125 Living Stone Drive

