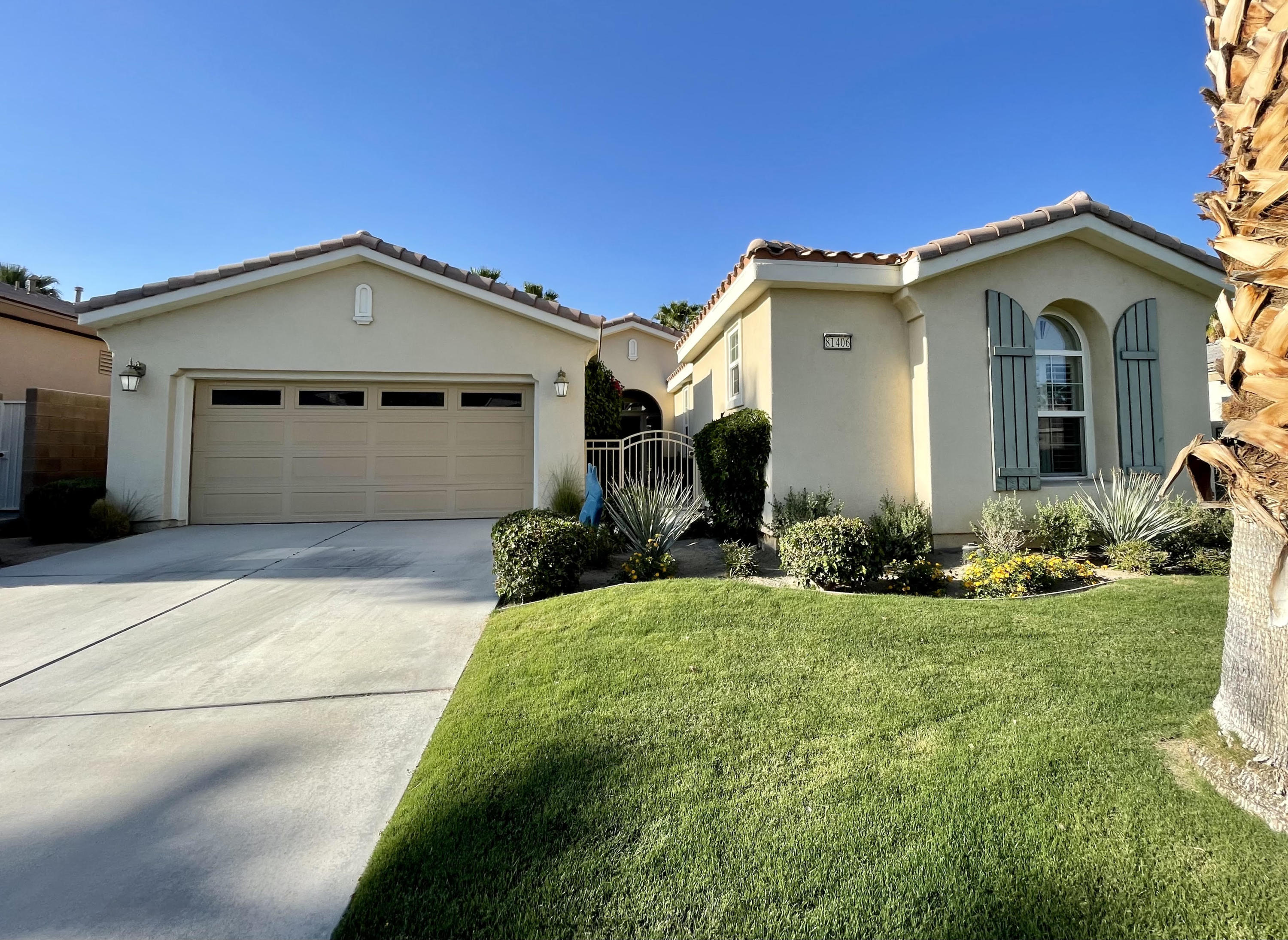81406 Rustic Canyon Drive, La Quinta, CA 92253
Trilogy (click for neighborhood info)
Sold
$471,000
Sold On 2021-05-25
Overview
MLS #
219060765DA
Listed on
2021-04-19
Status
Sold
Price
$449,000
Type
Residential
Subtype
Single Family Residence
Size of home
1,641 sq ft
Beds / Baths
3 / 3.00
Size of lot
6,534 sq ft
Neighborhood
Trilogy
Location address
81406 Rustic Canyon Drive
La Quinta 92253
La Quinta 92253
Description
All you need to live a life of comfort, leisure and excitement! This Maurea model, 3BR, 3BA with a detached Casita and Solar, is clean, efficient, and comes beautifully furnished. From the front mountain vistas to the private backyard, this home embodies the essence of life lived in the exceptional Trilogy La Quinta community. The deep lot and open floor plan makes this 1641 SF home feel much larger thanks also to a long gated front entry, separate Casita (Suite), and wall of windows with wide-open views of a large covered patio and a beautifully landscaped backyard. The home is well-suited for all seasons with amenities that make the home cool when you want it, and warm when you need it. Designed for comfort and ease-of-living, the home features large porcelain tile floors throughout, slab granite kitchen countertops, GE profile stainless appliances, double pane windows, Hunter Douglas blinds and plantation shutters. The 2-car garage is oversized with room for golf cart, bikes and more. The home is available immediately. Just drop your bags in the front door and head on down to the golf course, tennis courts or Cafe Solaz for some good eats and to make new friends.
General Information
Original List Price
$449,000
Price Per Sq/Ft
$274
Furnished
Yes
HOA Fee
$386.00
Land Type
Fee
Land Lease Expires
N/A
Association Amenities
Assoc Maintains Landscape, Assoc Pet Rules, Billiard Room, Bocce Ball Court, Card Room, Clubhouse, Fire Pit, Fitness Center, Golf, Meeting Room, Onsite Property Management, Rec Multipurpose Rm, Sport Court, Tennis Courts
Community Features
Community Mailbox, Golf Course within Development
Pool
Yes
Spa
Yes
Year Built
2009
Levels
Ground Level
View
Mountains, Peek-A-Boo
Interior Features
High Ceilings (9 Feet+), Open Floor Plan, Pre-wired for high speed Data
Flooring
Tile
Appliances
Convection Oven, Cooktop - Gas, Microwave, Oven-Electric, Range, Self Cleaning Oven
Patio Features
Concrete Slab, Covered
Laundry
Room
Fireplace
No
Heating Type
Central, Electric, Natural Gas, Solar
Cooling Type
Air Conditioning, Ceiling Fan, Central, Electric
Parking Spaces
4
Parking Type
Attached, Door Opener, Driveway, Garage Is Attached, Permit/Decal, Side By Side
Disability Access
No Interior Steps
Management Name
First Services
Management Phone
760-834-2480
Courtesy of:
Donna Ambrose /
Berkshire Hathaway HomeServices California Propert
81406 Rustic Canyon Drive

