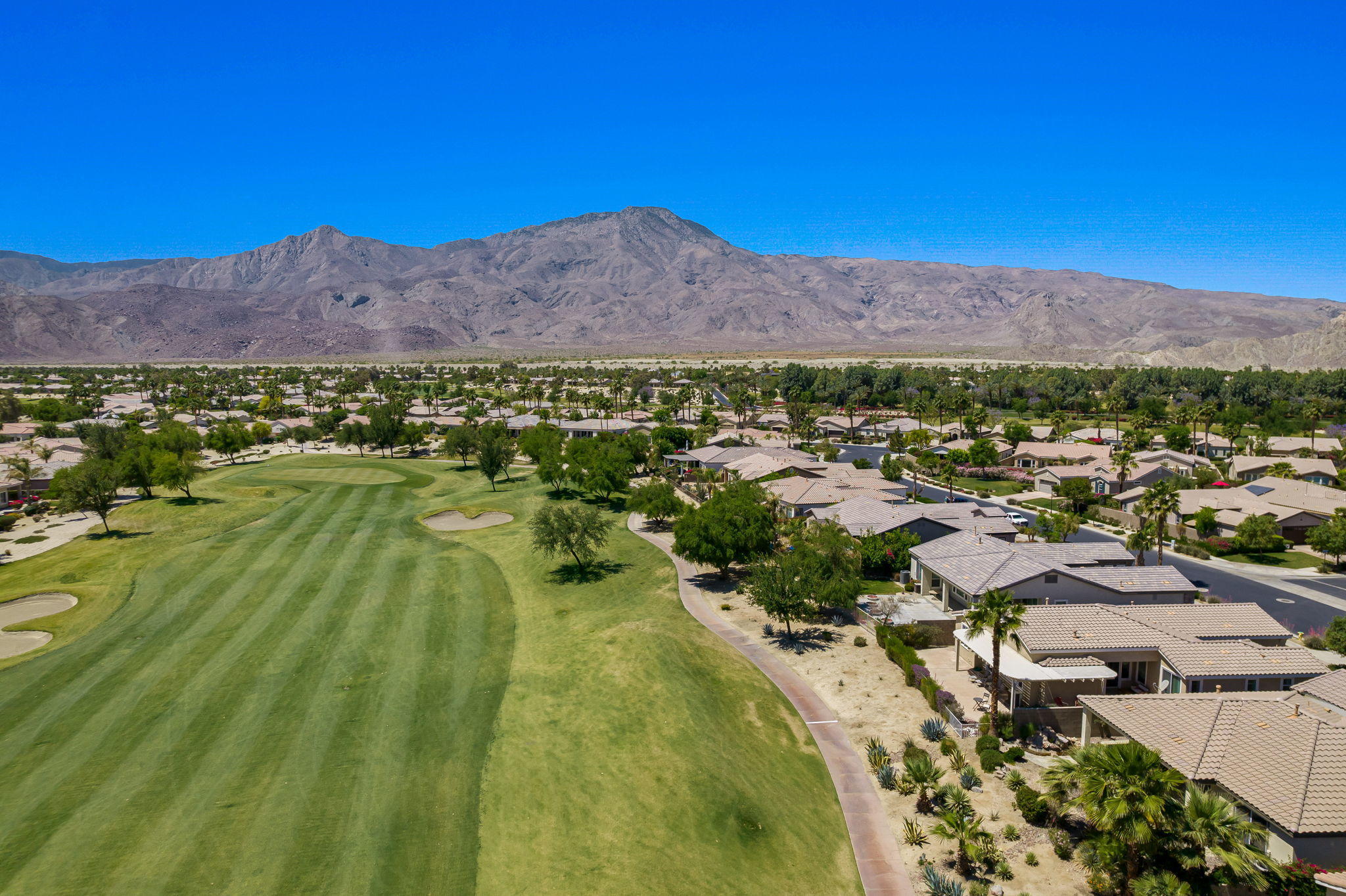81711 Brittlebush Lane, La Quinta, CA 92253
Trilogy (click for neighborhood info)
Sold
$499,000
Sold On 2021-07-06
Overview
MLS #
219061326DA
Listed on
2021-04-30
Status
Sold
Price
$499,000
Type
Residential Single-Family
Subtype
Single Family
Size of home
1,745 sq ft
Beds / Baths
2 / 2.00
Size of lot
6,098 sq ft
Neighborhood
Trilogy
Location address
81711 Brittlebush Lane
La Quinta 92253
La Quinta 92253
Video
Description
Outstanding golf and majestic mountain views from this Maree plan located on the 12th hole at The Coral Mountain Golf Club. This south-facing single story residence has 1745sqft. of open interior living space, including 2 bedrooms/2 baths, and a den/office. The great room has loads of natural light and features a glass-door tile-encased fireplace, with mantel, TV/media niche, and nearby dining area. The adjacent kitchen boasts Farmhouse cabinetry, prep island, granite counters, tile backsplash, with accent tile, double ovens, gas cooktop, built-in microwave and walk-in pantry. Separate guest accommodations with abutting full bath that has a spacious tiled shower over tub. The master retreat is open and inviting with an en suite bath, including dual vanity, shower enclosure w/bench seat, tile countertops and large walk-in closet. Enjoy the serene views from the rear yard, with wrought iron fencing, wrap-around alumawood pergola, mature landscaping, and plenty of area for outdoor dining and entertaining. The 2-car garage also includes the 4 foot upgrade option to the length of the garage. This home is only a 1-2 minute ride to the Santa Rosa Clubhouse, and all the amenities it offers (lighted tennis courts, bocce ball, pickle ball, fitness center, junior Olympic lap pool and free-from pool and spa). Come enjoy the Trilogy La Quinta lifestyle.
General Information
Original List Price
$499,000
Price Per Sq/Ft
$286
Furnished
No
HOA Fee
$386.00
Land Type
Fee
Land Lease Expires
N/A
Association Amenities
Assoc Maintains Landscape, Banquet, Barbecue, Billiard Room, Bocce Ball Court, Card Room, Clubhouse, Fitness Center, Golf, Lake or Pond, Meeting Room, Onsite Property Management, Rec Multipurpose Rm, Sport Court, Tennis Courts
Community Features
Community Mailbox, Golf Course within Development
Pool
No
Spa
No
Year Built
2003
Levels
One Level
View
Golf Course, Mountains, Panoramic
Interior Features
High Ceilings (9 Feet+), Open Floor Plan, Recessed Lighting
Flooring
Carpet, Tile
Appliances
Cooktop - Gas, Microwave, Oven-Electric, Range
Patio Features
Concrete Slab, Covered
Laundry
Room
Fireplace
Yes
Heating Type
Central, Fireplace, Natural Gas
Cooling Type
Air Conditioning, Ceiling Fan, Central
Parking Spaces
2
Parking Type
Attached, Direct Entrance, Door Opener, Garage Is Attached, Side By Side
Courtesy of:
John Miller /
Bennion Deville Homes
81711 Brittlebush Lane

