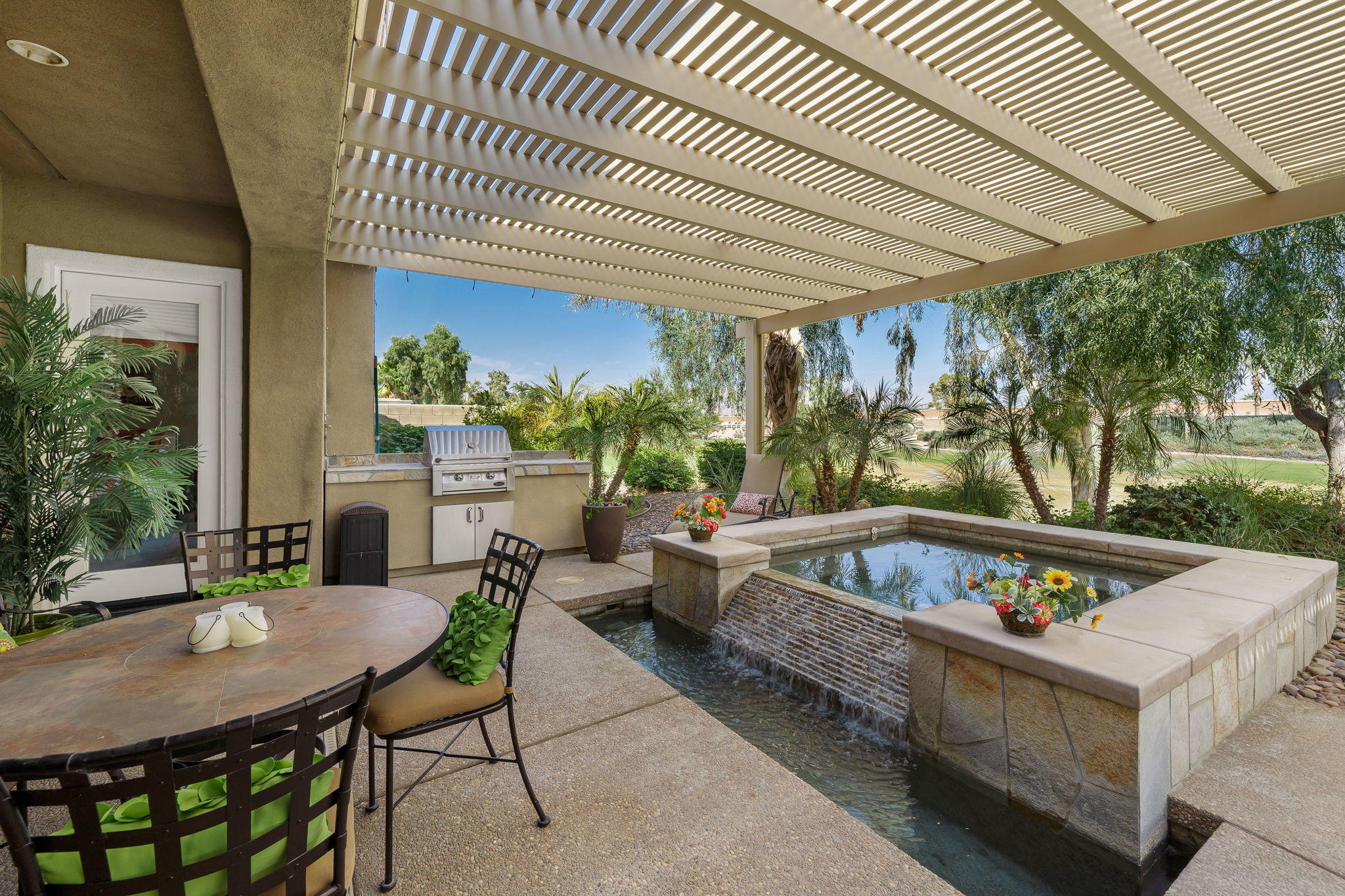81720 Impala Drive, La Quinta, CA 92253
Trilogy (click for neighborhood info)
Sold
$640,000
Sold On 2021-02-17
Overview
MLS #
219050959DA
Listed on
2020-10-07
Status
Sold
Price
$659,000
Type
Residential Single-Family
Subtype
Single Family
Size of home
2,460 sq ft
Beds / Baths
3 / 4.00
Size of lot
7,405 sq ft
Neighborhood
Trilogy
Location address
81720 Impala Drive
La Quinta 92253
La Quinta 92253
Video
Description
Behold this stunning Oreas floorplan with casita positioned on the 10th fairway with unobstructed views. It features approximately 2,460 square feet of living space with 3 bedrooms and 3 and a half bathrooms, while boasting serious curb appeal from the stacked stone exterior walls out front. Enter the home and find an elegant great room that leads into a functional kitchen that includes dual islands (one with beverage center), stainless steel appliances, double ovens, granite slab countertops, walk-in pantry, and dining area all perfect for entertaining guests. Additional rooms include a convenient den/office as well as a formal dining space. The master suite is bright and spacious with an en suite master bathroom that features dual vanities, walk-in closet, and shower enclosure with bench. A relaxing backyard area is all you'll ever want in resort-style living, with its luxurious spa with waterfall, built-in BBQ, covered patio, and endless views of the golf course and surrounding mountain ranges.
General Information
Original List Price
$659,000
Price Per Sq/Ft
$268
Furnished
No
HOA Fee
$381.00
Land Type
Fee
Land Lease Expires
N/A
Association Amenities
Assoc Maintains Landscape, Banquet, Barbecue, Billiard Room, Bocce Ball Court, Card Room, Clubhouse, Fitness Center, Golf, Lake or Pond, Meeting Room, Onsite Property Management
Community Features
Golf Course within Development
Pool
No
Spa
Yes
Spa Description
Heated with Gas, In Ground
Year Built
2003
Levels
One Level
View
Golf Course, Mountains, Pool
Interior Features
High Ceilings (9 Feet+), Open Floor Plan, Pre-wired for high speed Data
Flooring
Carpet, Tile
Appliances
Built-In BBQ, Cooktop - Gas, Microwave
Patio Features
Covered
Laundry
Room
Fireplace
No
Heating Type
Central, Natural Gas
Cooling Type
Air Conditioning, Ceiling Fan
Parking Spaces
3
Parking Type
Attached, Direct Entrance, Door Opener, Garage Is Attached, Golf Cart, Side By Side
Courtesy of:
John Miller /
Bennion Deville Homes
81720 Impala Drive

