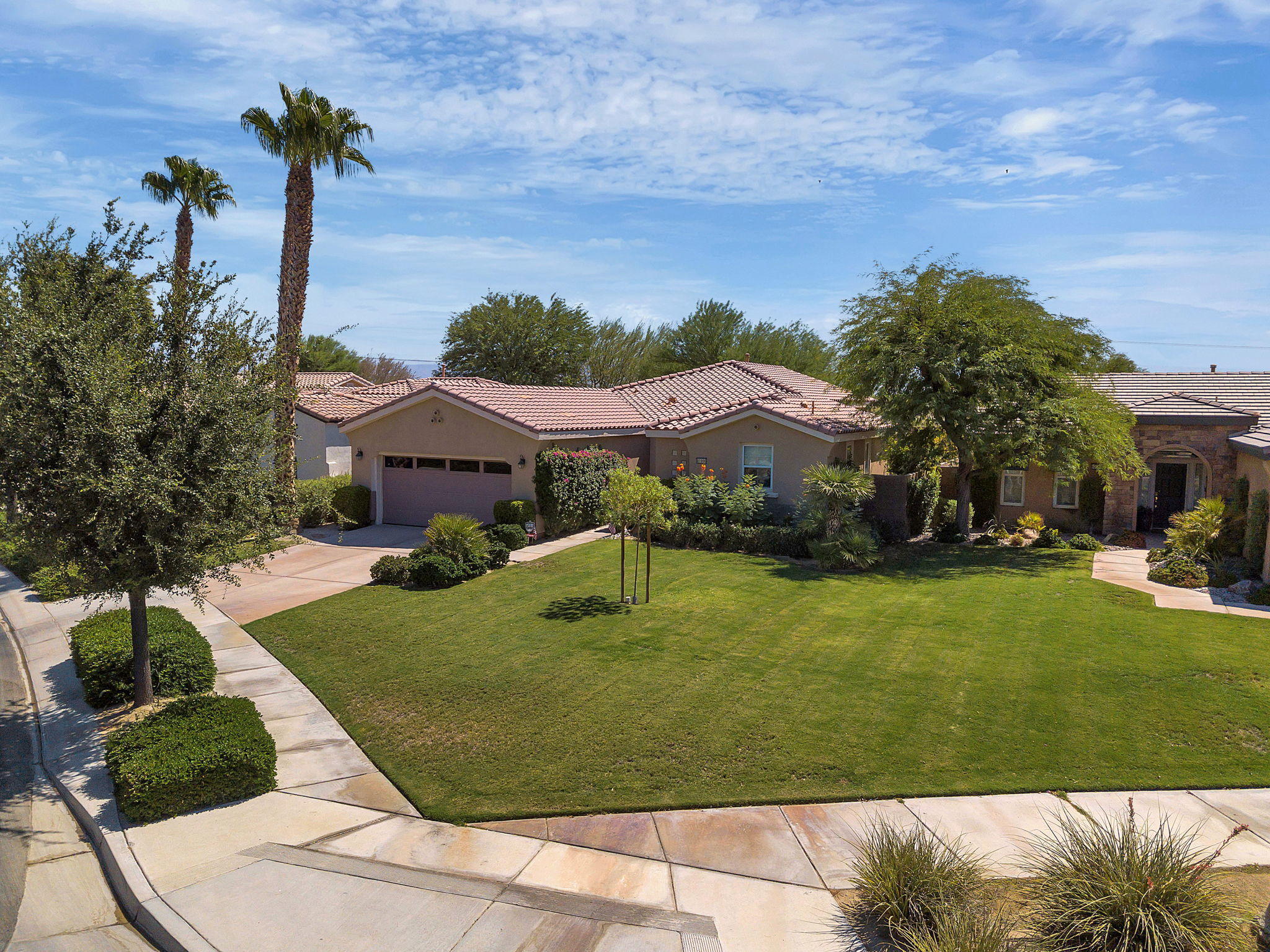81996 Daniel Drive, La Quinta, CA 92253
Trilogy (click for neighborhood info)
Sold
$375,000
Sold On 2021-02-01
Overview
MLS #
219047135DA
Listed on
2020-08-03
Status
Sold
Price
$384,000
Type
Residential
Subtype
Single Family Residence
Size of home
1,745 sq ft
Beds / Baths
2 / 2.00
Size of lot
9,583 sq ft
Neighborhood
Trilogy
Location address
81996 Daniel Drive
La Quinta 92253
La Quinta 92253
Video
Description
Enjoy this beautiful resort home and the open living concept with large lot and 1745 sq.ft. HOA maintains front yard. Low maintenance desert scape in rear yard. Large master ensuite with fresh/newer berber carpet. 2nd bedroom/guest quarters is next to a full bath. Enjoy the den or enclose for a 3rd bedroom. FURNISHED PER SELLER INVENTORY. Chef's kitchen with granite island, birch cabinets, ample storage and eating area. Newer paint, top of the line newer A/C system and many upgrades. Custom window coverings and attached 2 car garage extended length to accomodate a golf cart. All within the gated community of Trilogy La Quinta, which includes Golf/Tennis/Grand ballroom, Creative Arts Center, work-out facilities, lap pool, resort pool with cabanas, Day spa, Billiards, Library, Cardroom, Yoga room, Tennis, Pickleball, golf, Deli and so much more. A Must See - Low homeowner fees and beautifully maintained grounds and lakes.
General Information
Original List Price
$389,000
Price Per Sq/Ft
$220
Furnished
Yes
HOA Fee
$381.00
Land Type
Fee
Land Lease Expires
N/A
Association Amenities
Assoc Pet Rules, Banquet, Billiard Room, Bocce Ball Court, Card Room, Clubhouse, Elevator, Fitness Center, Golf, Greenbelt/Park, Lake or Pond, Meeting Room, Onsite Property Management, Other, Other Courts, Rec Multipurpose Rm, Tennis Courts
Community Features
Community Mailbox, Golf Course within Development
Pool
Yes
Pool Description
Community, Exercise Pool, Heated, In Ground, Lap Pool
Spa
Yes
Year Built
2004
View
Mountains
Interior Features
Open Floor Plan, Pre-wired for high speed Data, Recessed Lighting, Storage Space
Flooring
Carpet, Ceramic Tile
Appliances
Cooktop - Gas, Microwave, Oven-Gas, Range, Self Cleaning Oven
Patio Features
Concrete Slab, Rock/Stone
Laundry
Laundry Area, Room
Fireplace
No
Heating Type
Central, Forced Air, Natural Gas
Cooling Type
Air Conditioning, Ceiling Fan, Central, Gas
Parking Spaces
2
Parking Type
Attached, Direct Entrance, Driveway, Garage Is Attached, Oversized, Permit/Decal, Side By Side
Management Name
First Service Residential
Management Phone
8004285588
Courtesy of:
Mary Ackermann-Gaer /
Windermere Homes & Estates
81996 Daniel Drive

