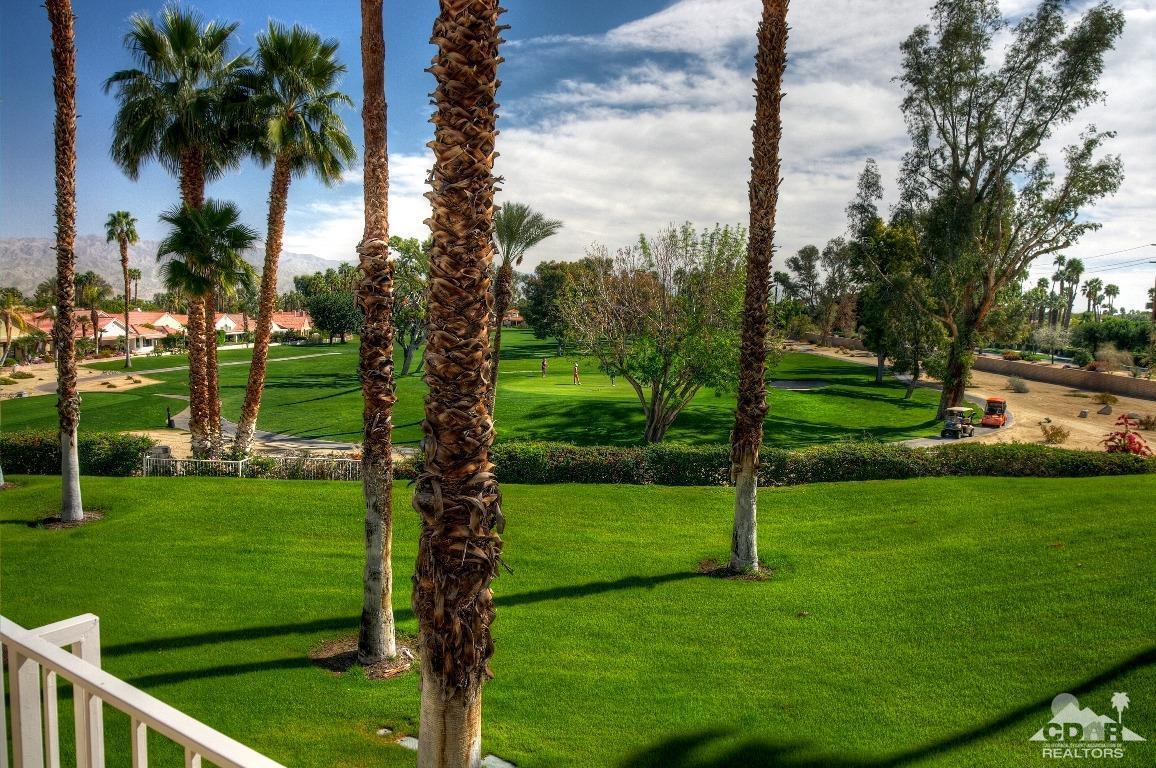121 Desert Falls Drive, Palm Desert, CA 92211
Desert Falls Country Club (click for neighborhood info)
Contact me about this home
Sold
$475,000
Sold On 2017-05-23
Overview
MLS #
217005766DA
Listed on
2017-02-18
Status
Sold
Price
$479,000
Type
Residential
Subtype
Townhouse
Size of home
2,236 sq ft
Beds / Baths
3 / 3.00
Size of lot
3,049 sq ft
Neighborhood
Desert Falls Country Club
Location address
121 Desert Falls Drive
Palm Desert 92211
Palm Desert 92211
Video
Description
A private location and one of the best Townhomes in all of Desert Falls, great location close to Club House and Gate and wonderful Golf Course views of Avondale Golf Club without a chance of getting any Golf Balls or player, mowing noise. This is a complete remodel that starts with Travertine gated front patio, travertine flooring lower level and continues to back patio for enjoying the terrific views. Granite counters in kitchen including Island and added breakfast bar with recessed lighting, redone cabinets, hardware and upgraded matching appliances. Great room has Granite sit down Bar with wine cooler, fireplace and built-ins. Second floor loft is media room with views. Upstairs Bedroom has remodeled bathroom and large Master has walk-in closet and fully redone bath with dual vanities and huge granite walk in shower. Balcony has Southeast views of Golf Course and Mountains. New air conditioning, window shutters, designer paint, ceiling fans--you must see this amazing property!!!
General Information
Original List Price
$479,000
Price Per Sq/Ft
$214
Furnished
No
HOA Fee
$536.00
Land Type
Fee
Land Lease Expires
N/A
Association Amenities
Assoc Maintains Landscape, Assoc Pet Rules, Banquet, Card Room, Clubhouse, Controlled Access, Fitness Center, Greenbelt/Park, Guest Parking, Meeting Room, Onsite Property Management, Other Courts, Rec Multipurpose Rm, Tennis Courts
Community Features
Golf Course within Development
Pool
Yes
Pool Description
Community, Heated, In Ground, Safety Fence
Spa
Yes
Spa Description
Community, Fenced, Heated, Heated with Gas, In Ground
Year Built
1988
Levels
Two
View
Golf Course, Mountains, Pool
Interior Features
Built-Ins, Cathedral-Vaulted Ceilings, High Ceilings (9 Feet+), Living Room Balcony, Open Floor Plan, Pre-wired for high speed Data, Recessed Lighting, Wet Bar
Flooring
Carpet, Ceramic Tile, Marble
Appliances
Cooktop - Electric, Microwave, Oven-Electric, Range
Patio Features
Concrete Slab
Laundry
Room
Fireplace
Yes
Heating Type
Forced Air, Natural Gas
Cooling Type
Air Conditioning
Parking Spaces
2
Parking Type
Detached, Driveway, Garage Is Detached
Disability Access
Customized Wheelchair Accessible
Courtesy of:
John Marshek /
Bennion Deville Homes
121 Desert Falls Drive

