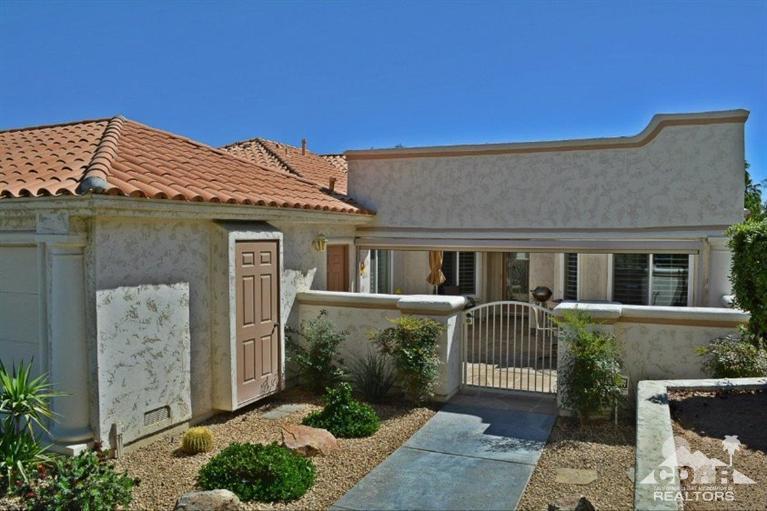266 Desert Falls Drive, Palm Desert, CA 92211
Desert Falls Country Club (click for neighborhood info)
Contact me about this home
Sold
$350,000
Sold On 2017-06-02
Overview
MLS #
216020786DA
Listed on
2016-07-11
Status
Sold
Price
$368,500
Type
Residential Condo/Co-Op
Subtype
Condominium
Size of home
1,814 sq ft
Beds / Baths
3 / 3.00
Size of lot
3,049 sq ft
Neighborhood
Desert Falls Country Club
Location address
266 Desert Falls Drive
Palm Desert 92211
Palm Desert 92211
Video
Description
Major Price Reduction!! Rare..Single Story w/Customized Courtyard! Two full bedrooms plus large Den also set up w/built in office! This property is a TOTAL Remodel - no soffits, gorgeous stamped concrete Courtyard which creates outdoor living at it's best! Two awnings, one w/remote so you can Enjoy all year long. Upon entry, through a Glass door, you'll find a Home that defines Country Club living -sweet vacation spot or Full time living at it's Best! Kitchen has it all - Cabinets up to the ceiling, Granite counters, stone backsplash, Gas Range! Bright Breakfast nook! NEW 3M Windows! Custom Shutters. Beautifully tiled floors. Travertine surround Gas fireplace. Master Bedrm is a nice, large size w/large walk in closet. The Bath- A Spa experience! Huge, walk in shower-only pictures can describe this hotel/spa like room. Second master suite is also inviting for your long term guests! Finished 2 car w/built-ins garage! Offered Furnished Per Inventory & include golf cart!
General Information
School District
Desert Sands Unified
Original List Price
$385,000
Price Per Sq/Ft
$203
Furnished
Yes
HOA Fee
$536.00
Land Type
Fee
Land Lease Expires
N/A
Association Amenities
Assoc Maintains Landscape, Assoc Pet Rules, Card Room, Fitness Center, Meeting Room, Onsite Property Management, Other, Tennis Courts
Community Features
Golf Course within Development
Pool
Yes
Pool Description
Community, Heated, In Ground
Spa
Yes
Spa Description
Community, In Ground
Year Built
1989
Levels
Ground Level
View
Green Belt, Peek-A-Boo
Interior Features
Built-Ins, Cathedral-Vaulted Ceilings, Crown Moldings, High Ceilings (9 Feet+), Open Floor Plan, Pre-wired for high speed Data
Flooring
Carpet, Ceramic Tile
Appliances
Cooktop - Gas, Microwave, Oven-Gas, Range
Patio Features
Concrete Slab, Covered
Laundry
Room
Fireplace
Yes
Heating Type
Electric, Forced Air
Cooling Type
Air Conditioning, Central
Parking Spaces
2
Parking Type
Attached, Garage Is Attached
Disability Access
Wheelchair Access
Courtesy of:
Francesca Vacatello /
Showcase Homes, Inc.
266 Desert Falls Drive

