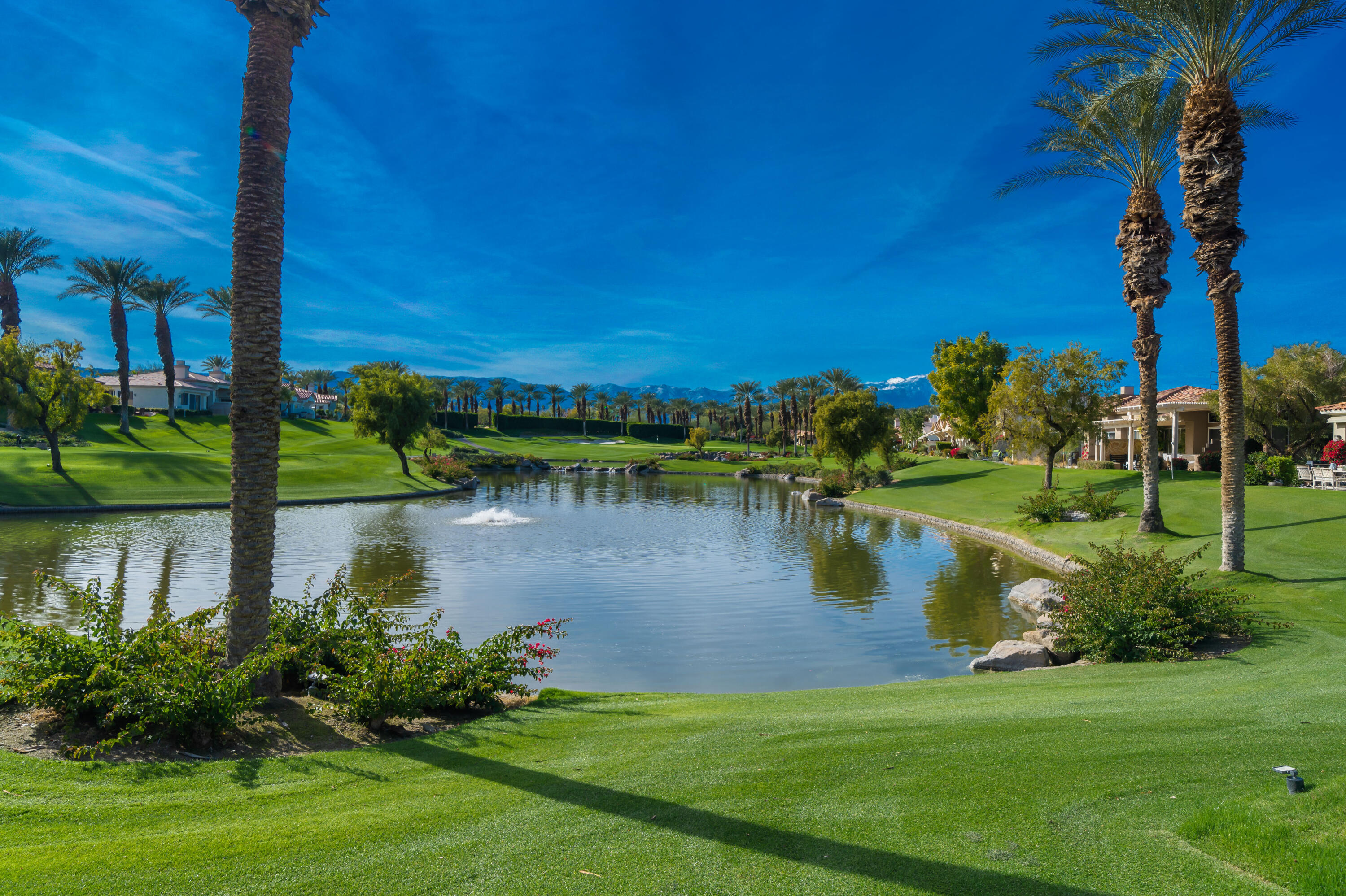117 Desert Holly Drive, Palm Desert, CA 92211
Indian Ridge Country Club (click for neighborhood info)
Contact me about this home
Sold
$1,290,000
Sold On 2023-03-01
Overview
MLS #
219089639DA
Listed on
2023-01-20
Status
Sold
Price
$1,300,000
Type
Residential
Subtype
Condominium
Size of home
2,368 sq ft
Beds / Baths
3 / 4.00
Size of lot
3,211 sq ft
Neighborhood
Indian Ridge Country Club
Location address
117 Desert Holly Drive
Palm Desert 92211
Palm Desert 92211
Description
Rare and unparalleled full lake view, west to the mountains!! Located on the Palmer Signature #8 Grove, this Acacia 5 is on a huge corner lot. Plenty of room for a pool, spa, and outdoor entertaining. The living room, breakfast area, and kitchen all see that view all day! The living room features a fireplace & built-ins and opens out onto the back patio. The original dining room is currently used as an office with more built-in shelving and cabinets. The Master Suite has a small private patio. Master en suite bathroom features dual vanities, shower, tub and large walk-in closet. Two guest rooms are also en suite and look out onto the front courtyard. Individual laundry room. Attached 2 car garage + space for golf cart. Club membership is available to the Buyer with no wait. Community pool/spa is just across on the corner and you have just a short cart ride to the Club for dining, fitness, tennis & golf. Located in the HOA with monthly dues including cable/internet, trash, exterior painting, roof maintenance, gardening, earthquake & fire insurance, and 24-hour security with a guard gate.
General Information
Original List Price
$1,300,000
Price Per Sq/Ft
$549
Furnished
Yes
HOA Fee
$942.24
Land Type
Fee
Land Lease Expires
N/A
Association Amenities
Clubhouse, Controlled Access, Fitness Center, Golf, Other Courts, Tennis Courts
Community Features
Golf Course within Development
Pool
Yes
Pool Description
Community, In Ground
Spa
Yes
Spa Description
Community, In Ground
Year Built
1993
View
Golf Course, Lake, Mountains, Panoramic
Interior Features
Built-Ins, High Ceilings (9 Feet+)
Flooring
Carpet, Slate
Appliances
Cooktop - Gas, Microwave, Oven-Electric, Range
Patio Features
Concrete Slab
Laundry
Room
Fireplace
Yes
Heating Type
Central, Fireplace, Forced Air, Natural Gas
Cooling Type
Air Conditioning, Central
Parking Spaces
2
Parking Type
Attached, Direct Entrance, Door Opener, Garage Is Attached
Management Name
Albert Management
Courtesy of:
Terri Munselle /
Compass
117 Desert Holly Drive

