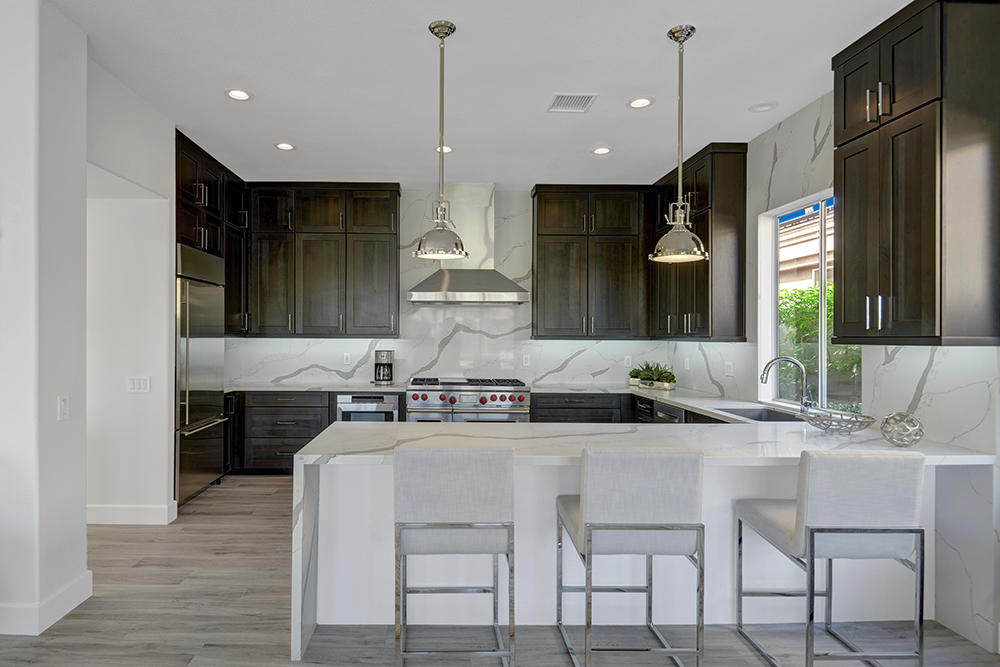453 White Horse Trail, Palm Desert, CA 92211
Indian Ridge Country Club (click for neighborhood info)
Sold
$1,350,000
Sold On 2020-11-09
Overview
MLS #
219050721DA
Listed on
2020-10-02
Status
Sold
Price
$1,350,000
Type
Residential Condo/Co-Op
Subtype
Condominium
Size of home
2,712 sq ft
Beds / Baths
3 / 4.00
Size of lot
6,970 sq ft
Neighborhood
Indian Ridge Country Club
Location address
453 White Horse Trail
Palm Desert 92211
Palm Desert 92211
Video
Description
Simply Stunning!! This totally remodeled lakefront home perched high on an elevated lot with pebbletec infinity pool & waterfall spa will take your breath away! Owner purchased home December 2018 & immediately began renovations using one of the deserts premier designers. Everything from the studs out was replaced with only the finest materials/products such as Bernhardt, William Sonoma, Lexington, etc. New water heater, 4 flat screen TVs, linear gas fireplace w/crystals imported from Turkey, walls & columns were removed, built-in wine cabinet added, stylish wood-like plank tile floors throughout, new glass front door with keyless lock. New A/C's (2017) All 4 bathrooms totally remodeled including raised quartz counter tops, new toilets, tub, contemporary faucets, designer floor to ceiling subway tile, frameless shower stalls, 2 Robern Medicine cabinets ($2600), & new mirrors. All bedrooms have Hunter Douglas easy lift blackout shades. kitchen totally remodeled with Bosch dishwasher, quartz ''vein'' waterfall countertop, Wolfe 6 burner cooktop & 2 ovens, Zephr stainless range hood, GE Monogram recessed refrigerator, new soft close cabinets to the ceiling & contemporary chrome pulls by Top Knob. Exterior upgrades include relandscaped courtyard, driveway/wal
General Information
Original List Price
$1,350,000
Price Per Sq/Ft
$498
Furnished
Yes
HOA Fee
$864.28
HOA Fee 2
$0.00
Land Type
Fee
Land Lease Expires
N/A
Association Amenities
Assoc Maintains Landscape, Assoc Pet Rules, Controlled Access
Community Features
Golf Course within Development
Pool
Yes
Pool Description
Community, Heated, In Ground, Private, Waterfall
Spa
Yes
Spa Description
Heated, Heated with Gas, In Ground, Private
Year Built
1996
Levels
One Level
View
Golf Course, Lake, Mountains, Panoramic, Pool, Water
Interior Features
High Ceilings (9 Feet+), Open Floor Plan, Other, Wet Bar
Flooring
Tile
Laundry
Room
Fireplace
Yes
Heating Type
Central, Forced Air
Cooling Type
Air Conditioning, Ceiling Fan, Central, Multi/Zone
Parking Spaces
5
Parking Type
Attached, Door Opener, Driveway, Garage Is Attached, Golf Cart, On street
Courtesy of:
Barbara Merrill /
Bennion Deville Homes
453 White Horse Trail

