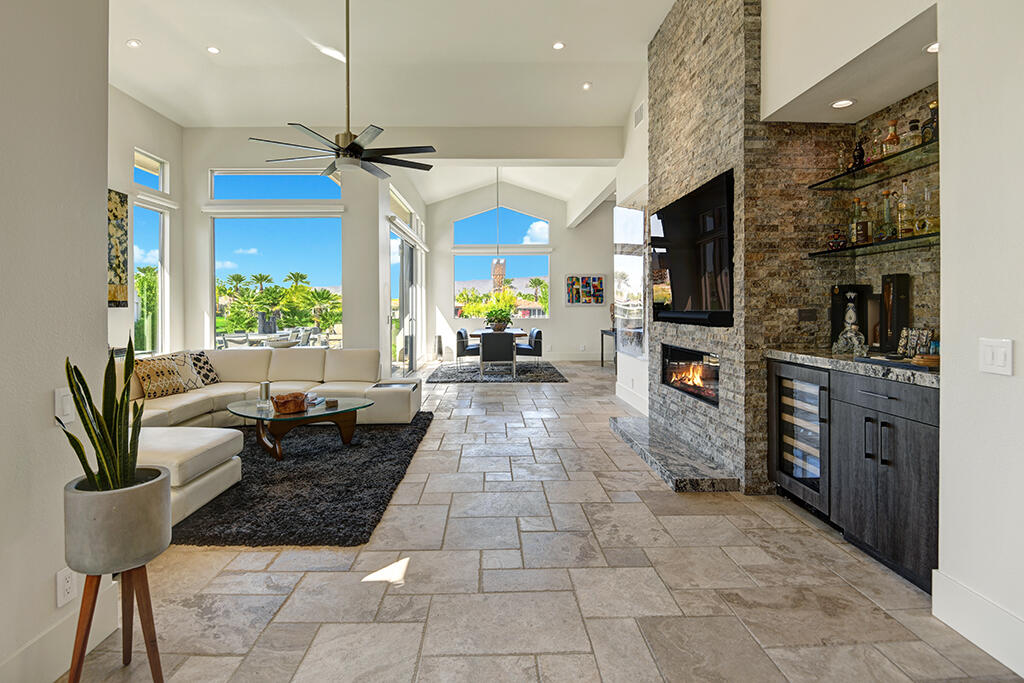830 Deer Haven Circle, Palm Desert, CA 92211
Indian Ridge Country Club (click for neighborhood info)
Sold
$1,150,000
Sold On 2021-04-29
Overview
MLS #
219059327DA
Listed on
2021-03-23
Status
Sold
Price
$1,175,000
Type
Residential
Subtype
Condominium
Size of home
2,392 sq ft
Beds / Baths
3 / 3.00
Size of lot
3,049 sq ft
Neighborhood
Indian Ridge Country Club
Location address
830 Deer Haven Circle
Palm Desert 92211
Palm Desert 92211
Description
Your dream home awaits you! Recently remodeled with only the highest calibre of materials in the latest up-to-date contemporary trends. Upgrades include travertine flooring in all living areas, porcelain plank floors in bedrooms, pirouette Hunter Douglas motorized blinds, floor to ceiling stacked stone fireplace with 75 inch recessed TV & Sonos system, stacked stone dry bar with wine cooler, 7 inch baseboards, LED lights, screwless light switch plates. The sensual master bedroom has large motorized black-out blinds, remote controlled electric linear fireplace, custom ceiling fan, recessed 65 inch TV on a backdrop of floor to ceiling stacked stone. The stunning master bathroom has been totally redesigned to include a master closet built for royalty, quartzite natural stone raised counter tops, custom polished chrome faucets, 2 shower heads in the frameless shower, soft close cabinets, towel warming bar, & new toilet. All bathrooms have been remodeled with frameless showers, new toilets, raised quartz counter tops, new hardware & toilets. Kitchen has stainless appliances, touchless gooseneck faucet, backsplash, gas cooktop, wine cooler, center island & recessed lighting. Located on a quiet interior cul-de-sac, walking distance to Rover's Ridge dog park & steps to a community pool/spa. Offered turnkey furnished per inventory including all art, accessories, high end furniture. Golf membership available.
General Information
Original List Price
$1,175,000
Price Per Sq/Ft
$491
Furnished
Yes
HOA Fee
$895.50
HOA Fee 2
$0.00
Land Type
Fee
Land Lease Expires
N/A
Association Amenities
Assoc Maintains Landscape, Controlled Access
Pool
Yes
Spa
Yes
Year Built
1993
Levels
One
View
Golf Course, Mountains
Flooring
Travertine
Laundry
Room
Fireplace
Yes
Heating Type
Central
Cooling Type
Ceiling Fan, Central
Parking Spaces
3
Parking Type
Attached, Door Opener, Driveway, Garage Is Attached, Golf Cart, On street
Disability Access
Customized Wheelchair Accessible
Courtesy of:
Barbara Merrill /
Bennion Deville Homes
830 Deer Haven Circle

