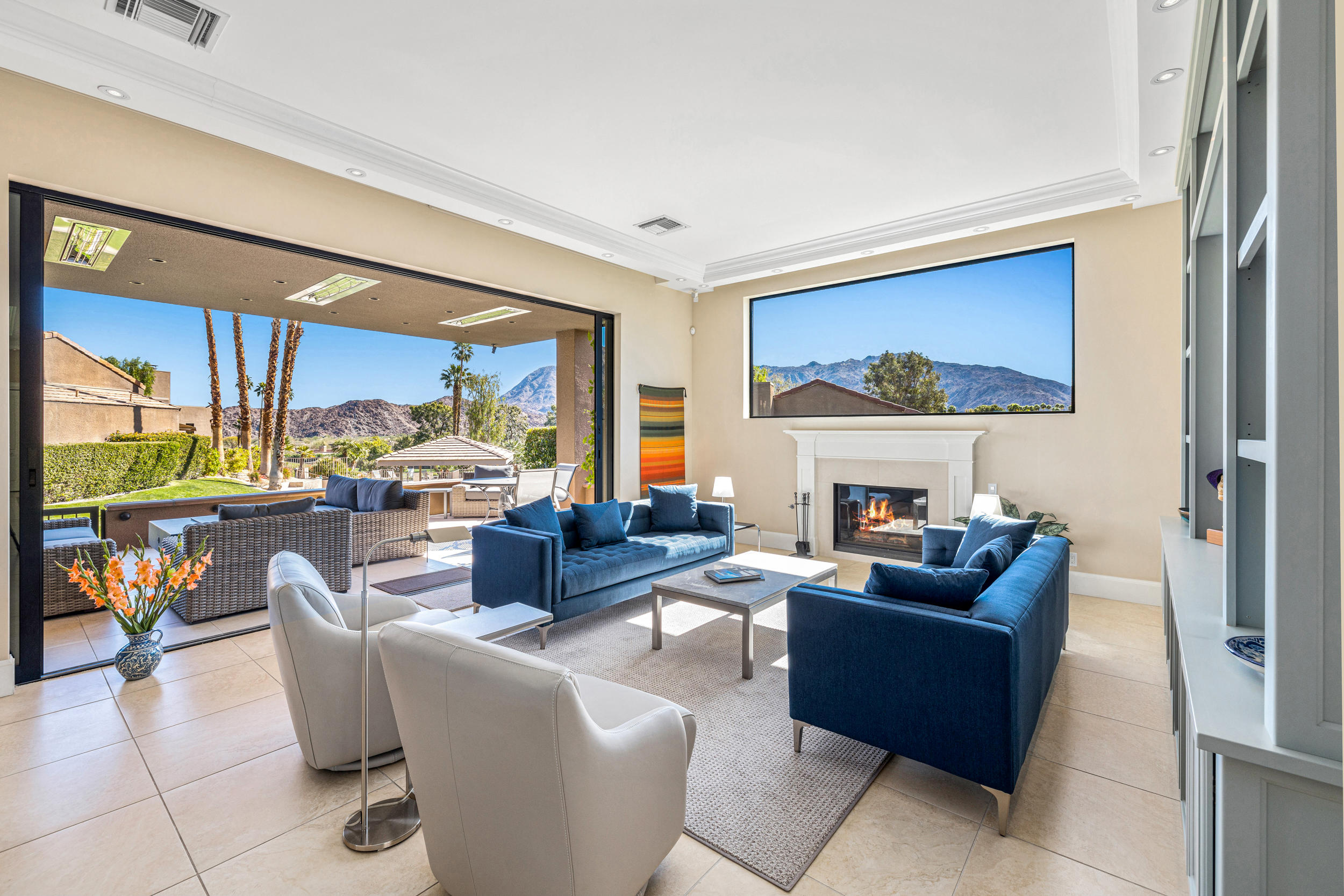48958 Greasewood Lane, Palm Desert, CA 92260
Ironwood Country Club (click for neighborhood info)
Sold
$1,520,000
Sold On 2021-03-26
Overview
MLS #
219058246DA
Listed on
2021-03-03
Status
Sold
Price
$1,495,000
Type
Residential
Subtype
Condominium
Size of home
2,621 sq ft
Beds / Baths
3 / 4.00
Size of lot
4,792 sq ft
Neighborhood
Ironwood Country Club
Location address
48958 Greasewood Lane
Palm Desert 92260
Palm Desert 92260
Description
WOW! A stunning remodel in the heart of Ironwood Country Club. Private setting on a corner lot with Great mountain views. #3-ensuite bedrooms + powder room and office. This home has been expanded and rebuilt top to bottom. No expense has been spared on the amenities including state-of-the-art lighting system, sound system inside & outside, top line appliances & fixtures and custom countertops and cabinetry. The two master baths even have heated tile floors! Expanded patio has built in heaters & firepit and is just steps to pool & spa. Enter into a dramatic skylighted foyer with custom tile inlay floors. A private office area is located at the entry with futon sofa bed for extra guests. Great room has a huge picture window over the fireplace to capture the Santa Rosa mountains and great southern sunlight. Kitchen is open to the family/dining area & Great Room for a great flow but nice separation of area. The pendant lights and dining chandelier add to the contemporary design. Sliding pocket doors open into the wall to create an indoor/outdoor access with views of Mt Eisenhower and glimpses of Ironwood & Reserve golf courses. Also a powder room and laundry room/pantry plus separate BBQ patio.Furnishings are included per inventory.
General Information
School District
Desert Sands Unified
Original List Price
$1,495,000
Price Per Sq/Ft
$570
Furnished
Yes
HOA Fee
$736.00
Land Type
Fee
Land Lease Expires
N/A
Association Amenities
Assoc Maintains Landscape, Onsite Property Management
Community Features
Golf Course within Development
Pool
Yes
Pool Description
Community, Heated, In Ground, Safety Fence
Spa
Yes
Spa Description
Community, Heated with Gas, In Ground
Year Built
1978
Levels
Ground Level
View
Green Belt, Mountains, Panoramic, Pool
Interior Features
Built-Ins, Open Floor Plan
Flooring
Carpet, Ceramic Tile
Appliances
Built-In BBQ, Microwave, Range Hood
Patio Features
Concrete Slab, Covered
Laundry
Room
Fireplace
Yes
Heating Type
Central, Forced Air, Natural Gas
Cooling Type
Air Conditioning, Central, Evaporative
Parking Spaces
2
Parking Type
Attached, Direct Entrance, Driveway, Garage Is Attached
Management Name
Desert Resort Management
Management Phone
760-346-1161
Courtesy of:
Marilyn Ford /
Bennion Deville Homes
48958 Greasewood Lane

