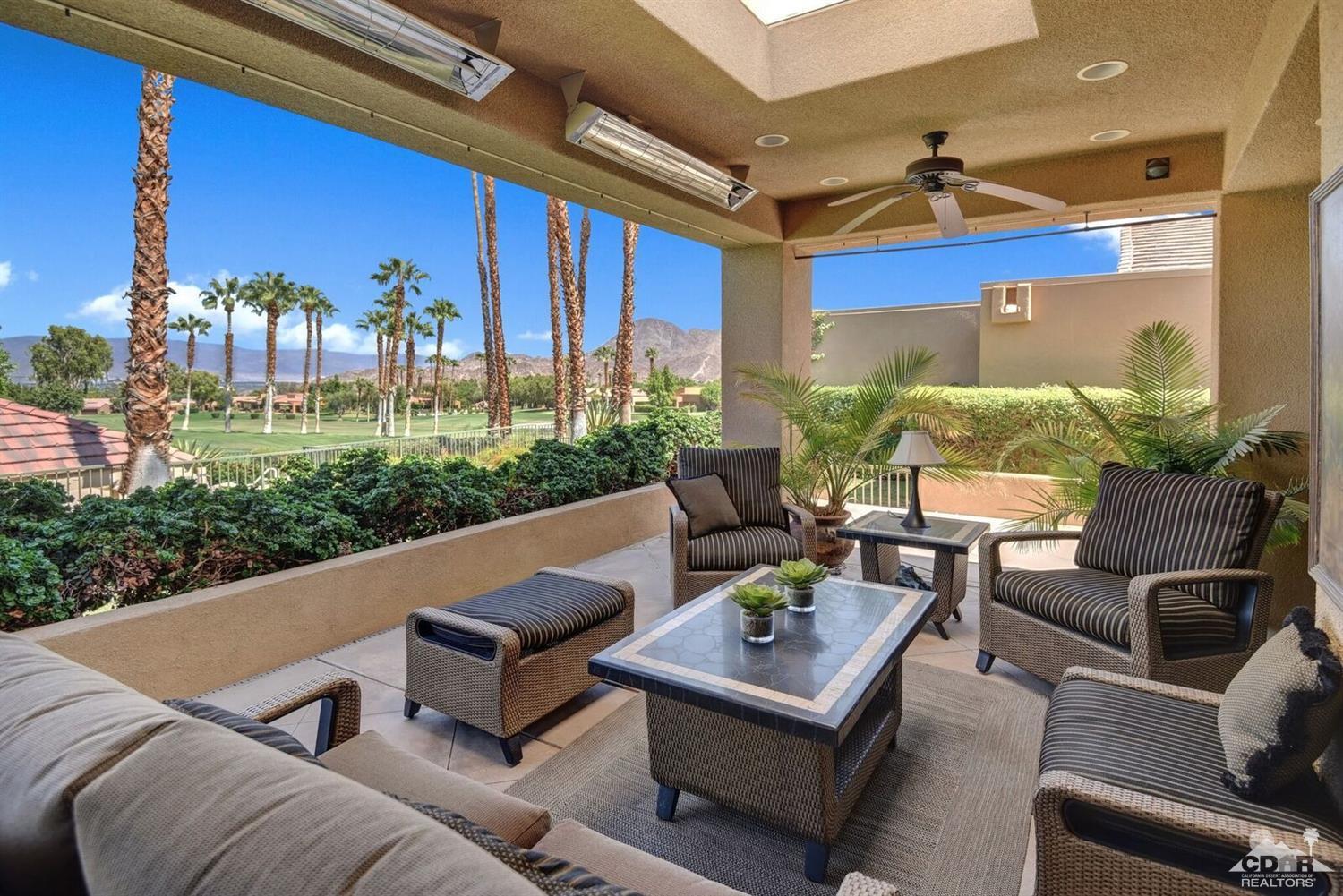73170 Irontree Drive Drive, Palm Desert, CA 92260
Ironwood Country Club (click for neighborhood info)
Contact me about this home
Sold
$660,000
Sold On 2017-06-27
Overview
MLS #
216025036DA
Listed on
2016-09-08
Status
Sold
Price
$729,850
Type
Residential Single-Family
Subtype
Single Family
Size of home
2,433 sq ft
Beds / Baths
2 / 3.00
Size of lot
5,227 sq ft
Neighborhood
Ironwood Country Club
Location address
73170 Irontree Drive Drive
Palm Desert 92260
Palm Desert 92260
Description
Bring ALL offers! Turn key FURNISHED! Renovated, FREE-STANDING home on an elevated lot in a perfect location within the club. 360-degree views: mountains, desert, golf course & pool by day - & dazzling city lights by night! Enter through a walled courtyard into a spacious home with high cathedral ceilings & superb floor plan offering every amenity. French doors lead to master with large bathroom & huge walk-in closet. Second ensuite bedroom features nice-sized bath & private patio w/ south mountain views for relaxing. Entertain like a pro in the fully-appointed kitchen with updated custom cabinetry, gas cooktop, walk-in pantry, cook's peninsula. BIG-VIEW mitered window for checking out panoramic views - or the action on the course! Separate office/den, powder room, laundry room - even a bonus room. Possible to expand den into third ensuite bedroom. Absolutely spectacular covered patio for the best in desert living: misting system, built-in heaters, BBQ, furniture and views!
General Information
Original List Price
$895,000
Price Per Sq/Ft
$300
Furnished
Yes
HOA Fee
$715.00
Land Type
Fee
Land Lease Expires
N/A
Association Amenities
Assoc Maintains Landscape, Assoc Pet Rules, Controlled Access, Greenbelt/Park
Community Features
Golf Course within Development
Pool
Yes
Pool Description
Community, Heated, In Ground, Safety Fence
Spa
Yes
Spa Description
Community, Heated, In Ground
Year Built
1978
View
City, City Lights, Desert, Golf Course, Hills, Mountains, Panoramic, Pool, Valley
Interior Features
Built-Ins, Cathedral-Vaulted Ceilings, Coffered Ceiling(s), High Ceilings (9 Feet+), Open Floor Plan, Plaster Walls, Pre-wired for surround sound, Recessed Lighting, Storage Space, Wet Bar
Flooring
Carpet, Ceramic Tile
Appliances
Built-In BBQ, Cooktop - Gas, Microwave, Oven-Electric, Range
Patio Features
Concrete Slab, Covered
Laundry
Room
Fireplace
Yes
Heating Type
Central, Fireplace, Forced Air, Natural Gas, Zoned
Cooling Type
Air Conditioning, Ceiling Fan, Central, Dual, Electric, Multi/Zone
Parking Spaces
2
Parking Type
Attached, Direct Entrance, Driveway, Garage Is Attached, Parking for Guests, Side By Side
Courtesy of:
Beckloff Dye Associates /
Bennion Deville Homes
73170 Irontree Drive Drive

