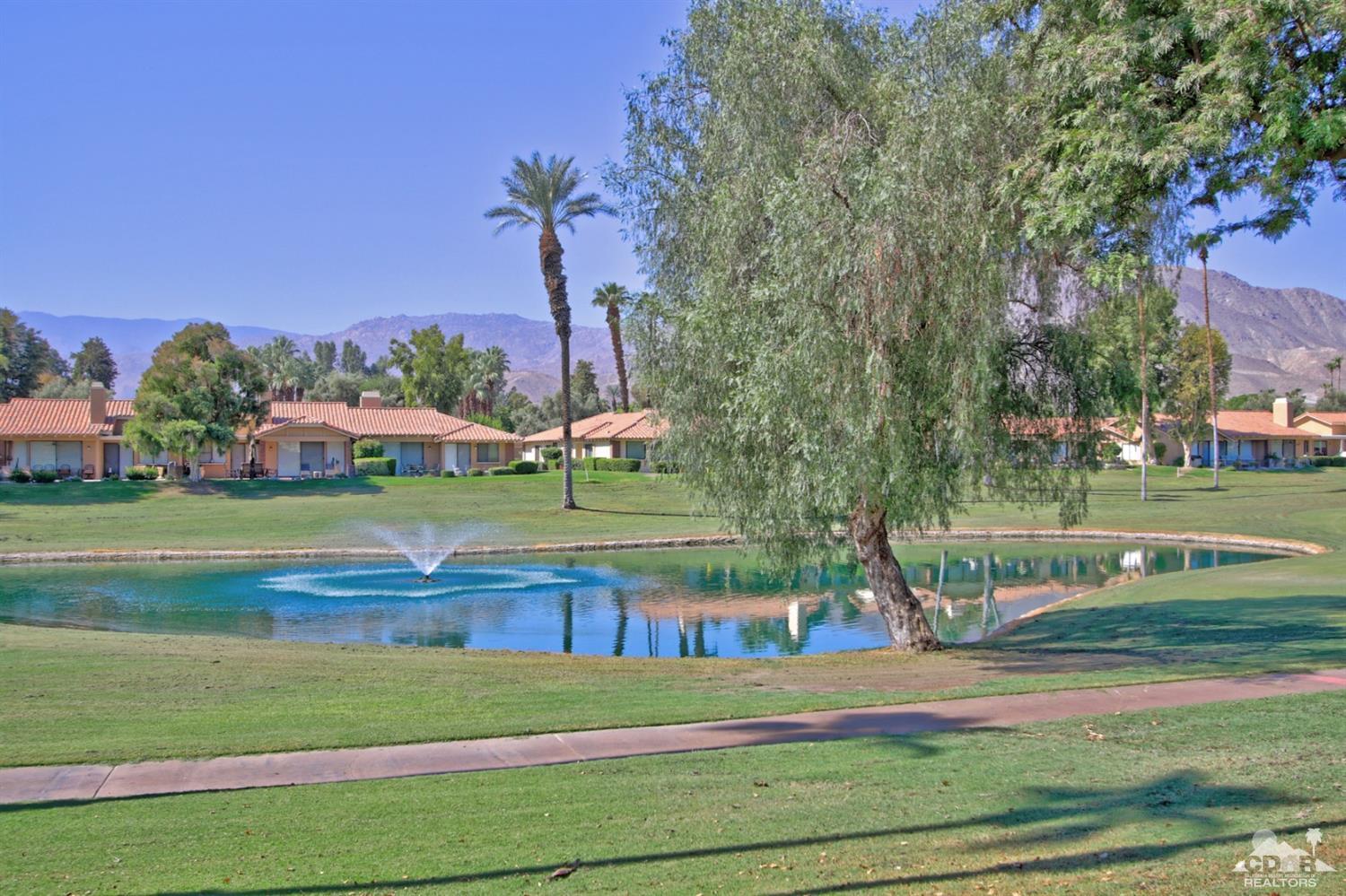163 Madrid Avenue, Palm Desert, CA 92260
Monterey Country Club (click for neighborhood info)
Sold
$357,000
Sold On 2018-10-12
Overview
MLS #
218023476DA
Listed on
2018-08-25
Status
Sold
Price
$364,500
Type
Residential
Subtype
Condominium
Size of home
1,800 sq ft
Beds / Baths
2 / 2.00
Size of lot
2,614 sq ft
Neighborhood
Monterey Country Club
Location address
163 Madrid Avenue
Palm Desert 92260
Palm Desert 92260
Video
Description
10++ Location! Spectacular 2BD/DEN/2BA 300 MAX unit located on a premium lot with expansive lake, mountain and fairway views on the 6 West course in Monterey CC. This desert home features an extended patio w/enclosed fence and unobstructed panoramic Southern views, off the kitchen, living room and dining room. Bright and airy living room is opened up to the kitchen and boasts a wood mantle fireplace, high vaulted ceilings, wet bar and plantation shutters throughout the home. The spacious kitchen has newer appliances and upgraded counter tops. Added square feet, the converted atrium use for separate dining room or card room, has huge windows and intimate lighting. The peaceful den is a place to hang out or watch TV, includes a built-in desk w/shelves and cabinets for extra storage. The master bedroom suite offers a generous walk-in closet with safe in floor. The sellers remodeled the condo with new carpet, tile, paint and recently replaced A/C in 2018. This is a must see!
General Information
School District
Desert Sands Unified
Original List Price
$374,500
Price Per Sq/Ft
$203
Furnished
No
HOA Fee
$490.00
HOA Fee 2
$105.00
Land Type
Fee
Land Lease Expires
N/A
Association Amenities
Assoc Maintains Landscape, Banquet, Card Room, Clubhouse, Fitness Center, Meeting Room, Onsite Property Management, Other Courts, Tennis Courts
Community Features
Community Mailbox, Golf Course within Development
Pool
Yes
Pool Description
Community, Gunite, Heated, In Ground, Safety Fence
Spa
Yes
Spa Description
Community, Fenced, Gunite, Heated, In Ground
Year Built
1980
Levels
One
View
Golf Course, Lake, Mountains, Panoramic
Interior Features
Beamed Ceiling(s), Cathedral-Vaulted Ceilings, Open Floor Plan, Wet Bar
Flooring
Carpet, Tile
Appliances
Microwave, Oven-Electric, Range
Patio Features
Concrete Slab
Laundry
In Closet
Fireplace
Yes
Heating Type
Fireplace, Forced Air, Natural Gas
Cooling Type
Ceiling Fan, Central
Parking Spaces
4
Parking Type
Attached, Driveway, Garage Is Attached, On street, Side By Side
Management Name
Albert Management Co.
Courtesy of:
Marlene Fogarty /
Bennion Deville Homes
163 Madrid Avenue

