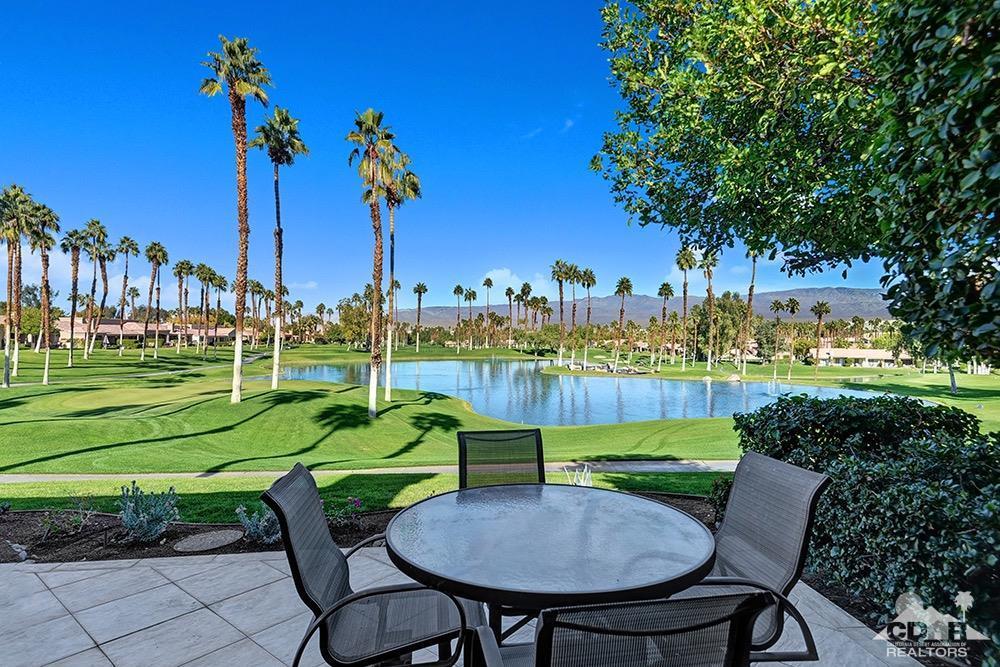76042 Honeysuckle Drive, Palm Desert, CA 92211
Palm Valley Country Club (click for neighborhood info)
Contact me about this home
Sold
$549,000
Sold On 2017-05-09
Overview
MLS #
217002066DA
Listed on
2017-01-23
Status
Sold
Price
$559,000
Type
Residential Condo/Co-Op
Subtype
Condominium
Size of home
1,918 sq ft
Beds / Baths
3 / 3.00
Size of lot
3,049 sq ft
Neighborhood
Palm Valley Country Club
Location address
76042 Honeysuckle Drive
Palm Desert 92211
Palm Desert 92211
Video
Description
This gorgeous Sycamore has been totally redesigned making it a one-of-a kind like no other! Walls have been removed, kitchen reconfigured, center island added, remodeled push-button controlled fireplace, trey ceilings, mood lighting, 18 inch floor tiles on the diagonal. Elevated lot with panoramic views of lake, 5th green & mountains will take your breath away. Interior upgrades include Viking 4-burner stovetop, Bosch dishwasher, GE Monogram oven & refrigerator, Whirlpool hot water heater, cedar-lined bedroom closets, crown molding, baseboards, wet bar with refrigerator/ice maker, 54 canned ceiling lights, plantation shutters, granite counter tops throughout, frameless master bath shower, built-in patio BBQ, epoxy garage floor, work bench, The Nest AC/heating thermostat programable from your smart phone. Residents automatically become social members with no initiation fee & no food & beverage minimum. HOA dues pay for most everything. Short walk to one of the 46 community pools/spas
General Information
Original List Price
$579,000
Price Per Sq/Ft
$291
Furnished
Yes
HOA Fee
$523.00
HOA Fee 2
$120.00
Land Type
Fee
Land Lease Expires
N/A
Association Amenities
Assoc Maintains Landscape, Assoc Pet Rules, Banquet, Card Room, Clubhouse, Fitness Center, Golf, Guest Parking, Onsite Property Management, Racquet Ball, Steam Room, Tennis Courts
Community Features
Golf Course within Development
Pool
Yes
Pool Description
Community, Gunite, Heated, In Ground
Spa
Yes
Spa Description
Community, Gunite, Heated with Gas, In Ground
Year Built
1985
Levels
One Level
View
Golf Course, Lake, Mountains, Panoramic
Interior Features
Built-Ins, Crown Moldings, Open Floor Plan, Pre-wired for surround sound, Recessed Lighting, Trey Ceiling(s), Wet Bar
Flooring
Carpet, Ceramic Tile
Appliances
Built-In BBQ, Cooktop - Gas, Microwave, Oven-Gas
Fireplace
Yes
Heating Type
Forced Air, Natural Gas
Cooling Type
Air Conditioning, Ceiling Fan, Central
Parking Spaces
2
Parking Type
Detached, Driveway, Garage Is Detached
Disability Access
No Interior Steps
Management Name
Palm Valley HOA association
Management Phone
(760) 772-2092
Courtesy of:
Barbara Merrill /
Bennion Deville Homes
76042 Honeysuckle Drive

