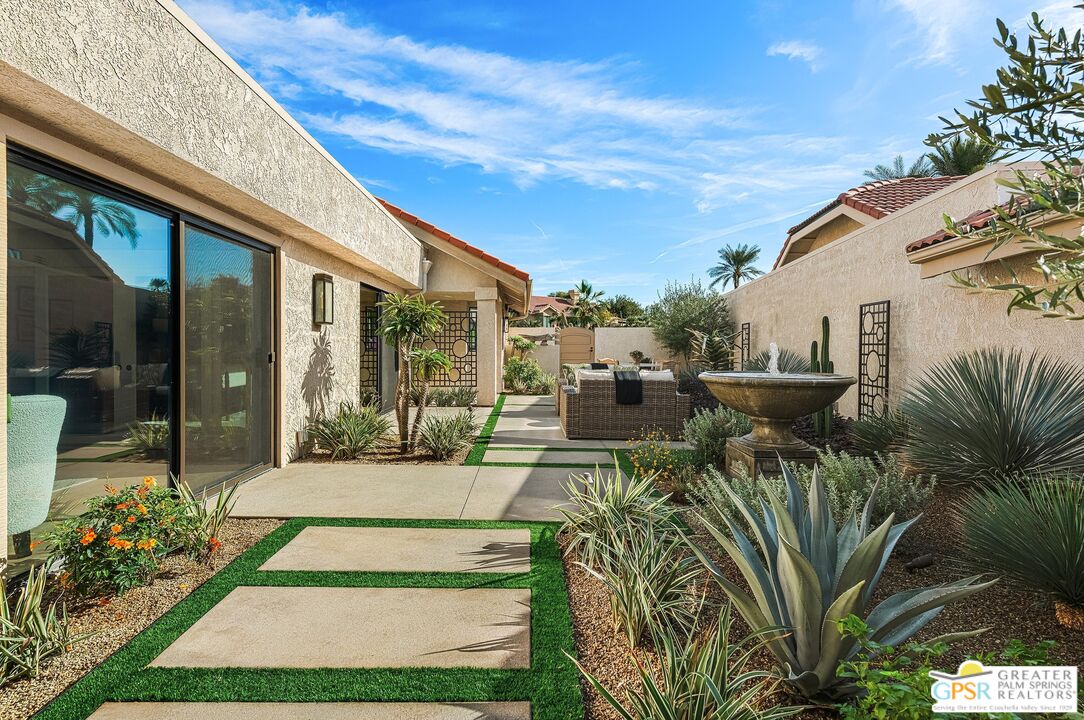12 San Felipe Dr, Palm Desert, CA 92260
Silver Sands Racquet Club (click for neighborhood info)
Contact me about this home
Sold
$675,000
Sold On 2025-02-05
Overview
MLS #
24-427687
Listed on
2024-12-30
Status
Sold
Price
$709,000
Buyer Broker Compensation
2.5%
Type
Residential
Subtype
Condominium
Size of home
1,212 sq ft
Beds / Baths
2 / 2.00
Size of lot
5,227 sq ft
Neighborhood
Silver Sands Racquet Club
Location address
12 San Felipe Dr
Palm Desert 92260
Palm Desert 92260
Description
Beautifully remodeled property located in the desirable Silver Sands Racquet Club in Palm Desert. This stunning 2-bedroom, 2-bathroom home has undergone an extensive renovation, showcasing a modern aesthetic and high-quality upgrades throughout. The recently updated kitchen features the premium KitchenAid Cafe' edition appliance package, perfect for culinary enthusiasts. The spacious living area boasts soaring cathedral ceilings and a newly redesigned stone fireplace surround, creating a warm and inviting atmosphere. One of the standout features of this home is the expansive private courtyard, one of the largest in the community. It has been completely transformed with new hardscape, lush landscaping, and custom lighting, seamlessly blending indoor and outdoor living. Additional upgrades include newer flooring, fresh paint, window coverings, and a state-of-the-art heating and air conditioning system. As part of Silver Sands Racquet Club, residents enjoy access to a clubhouse, fitness center, tennis and pickleball courts, as well as multiple pools. The HOA covers building and grounds maintenance, cable TV, Wi-Fi, and trash services, offering convenience and peace of mind. This property is a true gem, combining stylish upgrades with an unbeatable location in a resort-style community.
General Information
Original List Price
$709,000
Price Per Sq/Ft
$585
Furnished
No
HOA Fee
$834.00
Land Type
Fee
Land Lease Expires
N/A
Association Amenities
Assoc Maintains Landscape, Assoc Pet Rules, Clubhouse, Controlled Access, Fitness Center, Greenbelt/Park, Guest Parking, Onsite Property Management, Rec Multipurpose Rm, Sport Court, Tennis Courts
Pool
Yes
Pool Description
Gunite, In Ground, Heated And Filtered, Community
Spa
Yes
Spa Description
Community, Heated, In Ground
Year Built
1986
Levels
One
View
Green Belt, Pool, Mountains
Interior Features
Built-Ins, Cathedral-Vaulted Ceilings, High Ceilings (9 Feet+), Open Floor Plan
Flooring
Wood, Marble
Appliances
Oven-Electric, Range, Range Hood, Cooktop - Gas
Patio Features
Enclosed, Patio Open
Laundry
Garage
Fireplace
Yes
Heating Type
Central, Fireplace, Forced Air
Cooling Type
Air Conditioning, Central
Parking Spaces
2
Parking Type
Door Opener, Driveway, Garage - 2 Car
Courtesy of:
P S Properties /
Bennion Deville Homes
12 San Felipe Dr

