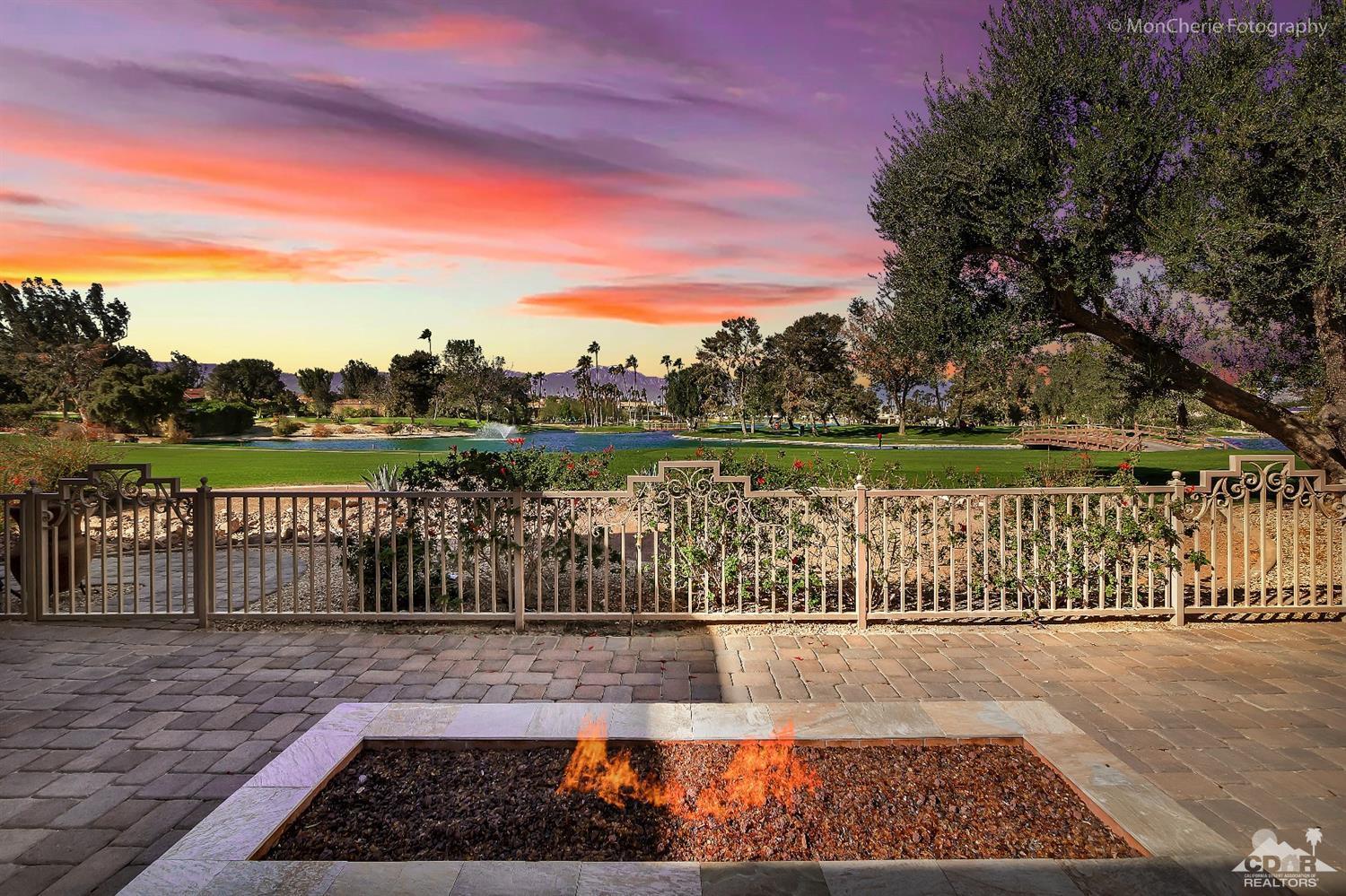75780 Temple Lane, Palm Desert, CA 92211
Avondale Country Club (click for neighborhood info)
Sold
$896,000
Sold On 2019-05-09
Overview
MLS #
219002771DA
Listed on
2018-12-19
Status
Sold
Price
$1,150,000
Type
Residential
Subtype
Single Family Residence
Size of home
4,039 sq ft
Beds / Baths
3 / 4.00
Size of lot
17,424 sq ft
Neighborhood
Avondale Country Club
Location address
75780 Temple Lane
Palm Desert 92211
Palm Desert 92211
Video
Description
INCLUDED IN PRICE.. Furnished per Inventory, Golf Cart, Golf Membership AND One Years Golf Dues PAID! If you are someone who wants Mountain Views....Lake Front Views.....Golf Course Views then this is the Home for you! The Back Patio is an ENTERTAINERS DREAM! You feel like you are in the Country, with picturesque green rolling hills & little wooden bridges over the Lake. You also have a full Salt Water Pool with it's own Area on the other side of the Home. The front of your Home has an Amazing Contemporary Architectural Design. Just imagine yourself entering through Double Glass Front Doors to the following....Elegant but Warm & Cozy Front Room with Very High Ceilings & a Formal Dining Room with Amazing Views! You can enjoy your wine around beautiful Glass Rock Fireplace. The Master Bedroom Suite has a Fireplace, a Separate Sitting Room & a Built in Office. The Guest Room also has its own private bath. If that's not enough, you have a Separate Casita with Ensuite Bath and Steam Shower
General Information
School District
Desert Sands Unified
Original List Price
$1,150,000
Price Per Sq/Ft
$285
Furnished
No
HOA Fee
$400.00
Land Type
Fee
Land Lease Expires
N/A
Association Amenities
Assoc Maintains Landscape, Assoc Pet Rules, Banquet, Card Room, Clubhouse, Fitness Center, Golf, Greenbelt/Park, Guest Parking, Lake or Pond, Meeting Room, Onsite Property Management, Tennis Courts
Community Features
Golf Course within Development
Pool
Yes
Pool Description
Heated, In Ground, Private, Salt/Saline
Spa
Yes
Spa Description
Heated with Gas, In Ground
Year Built
2003
Levels
One
View
Golf Course, Lake, Mountains, Panoramic
Interior Features
Built-Ins, High Ceilings (9 Feet+), Open Floor Plan, Plaster Walls, Recessed Lighting, Track Lighting, Wet Bar
Flooring
Carpet, Tile
Appliances
Convection Oven, Cooktop - Gas, Microwave, Oven-Gas, Range Hood, Warmer Oven Drawer
Patio Features
Awning, Brick, Covered, Other - See Remarks, Rock/Stone
Laundry
Laundry Area, Room
Fireplace
Yes
Heating Type
Central, Forced Air, Natural Gas
Cooling Type
Air Conditioning, Ceiling Fan, Central, Electric
Parking Spaces
4
Parking Type
Attached, Direct Entrance, Driveway, Garage Is Attached, Golf Cart, Oversized
Management Name
Desert Management
Management Phone
(760) 862-1202
Courtesy of:
Ahu Kocaballi /
Bennion Deville Homes
75780 Temple Lane

