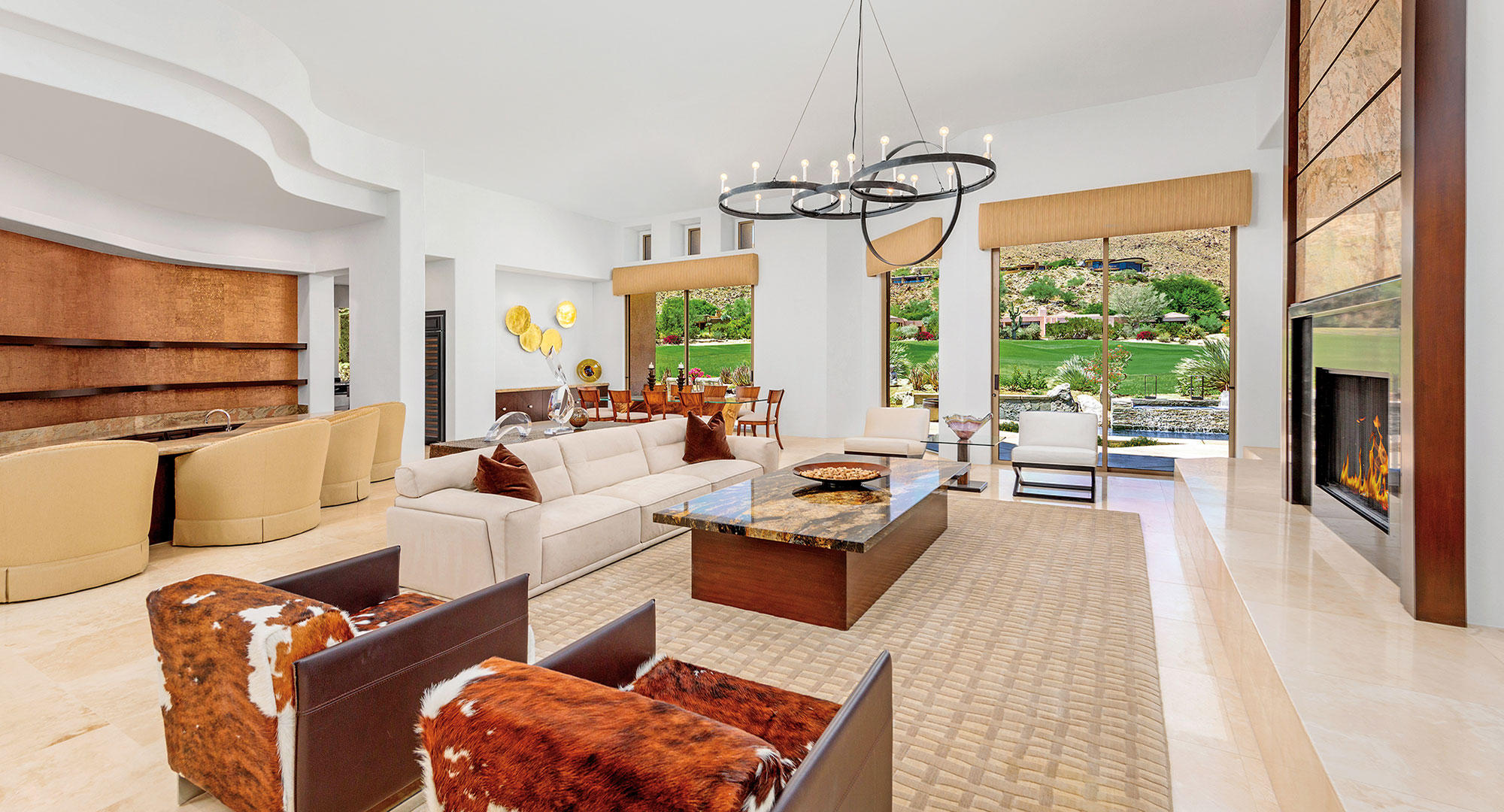149 Tamit Place Place, Palm Desert, CA 92260
Bighorn Golf Club (click for neighborhood info)
Contact me about this home
Sold
$2,900,000
Sold On 2019-12-23
Overview
MLS #
219031436DA
Listed on
2019-10-08
Status
Sold
Price
$3,100,000
Type
Residential
Subtype
Single Family Residence
Size of home
5,380 sq ft
Beds / Baths
4 / 5.00
Size of lot
13,933 sq ft
Neighborhood
Bighorn Golf Club
Location address
149 Tamit Place Place
Palm Desert 92260
Palm Desert 92260
Description
Entry Courtyard, lined with mature landscaping, artful sculpture and etched glass doors. High ceilings and walls of glass frame the combined Living and Dining Rooms of this home. A large step-down wet bar is also within the great room. A bright Kitchen has a large center island with granite surface and casual seating; generous cabinets for storage, walk-in pantry and stainless appliances. Outdoor Entertainment Patio features a pool and spa with water feature, a raised fire pit with seating, a dining area near the BBQ and lounge seating throughout. A cozy Family Room with soft seating, built-in media cabinetry and large television. Master Retreat with separate office and breakfast bar; custom media wall and cabinetry with niches for art; the bathroom includes large tub and shower, and provides separate vanity areas with walk-in closets and lavs on each side. Two Interior Guest Suites with private baths and closets plus Guest House. Finished garage with space for three cars and two carts, epoxy floors and built-in cabinetry; electronic exterior window treatments on the west side of the home, plus custom window treatments throughout the inside; large laundry room with storage
General Information
Original List Price
$3,100,000
Price Per Sq/Ft
$576
Furnished
Yes
HOA Fee
$1085.00
Land Type
Fee
Land Lease Expires
N/A
Association Amenities
Greenbelt/Park, Other
Community Features
Community Mailbox, Golf Course within Development
Pool
Yes
Pool Description
Heated, In Ground, Private
Spa
Yes
Spa Description
Heated with Gas, In Ground, Private
Year Built
2002
Levels
One
View
Desert, Golf Course, Hills, Mountains
Interior Features
Built-Ins, High Ceilings (9 Feet+), Open Floor Plan, Wet Bar
Flooring
Carpet, Travertine, Wood
Appliances
Built-In BBQ, Cooktop - Gas, Microwave, Oven-Gas
Laundry
Room
Fireplace
Yes
Heating Type
Central, Forced Air, Natural Gas, Zoned
Cooling Type
Air Conditioning, Central, Multi/Zone
Parking Spaces
5
Parking Type
Attached, Direct Entrance, Door Opener, Garage Is Attached, Golf Cart
Courtesy of:
Lorna Ball /
Bighorn Properties, Inc.
149 Tamit Place Place

