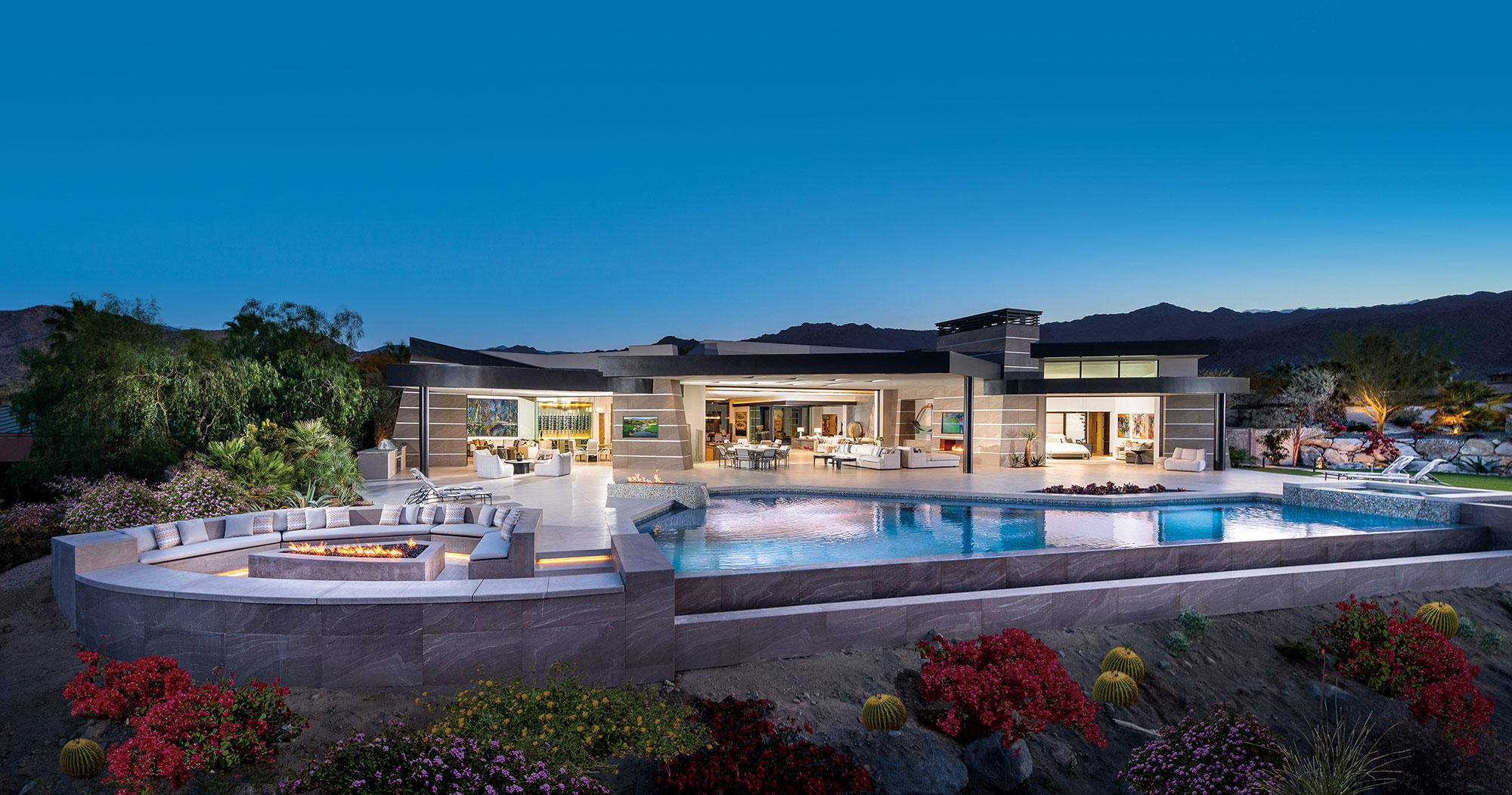208 Palm Ridge, Palm Desert, CA 92260
Bighorn Golf Club (click for neighborhood info)
Sold
$10,000,000
Sold On 2020-06-16
Overview
MLS #
219041711DA
Listed on
2020-04-09
Status
Sold
Price
$10,750,000
Type
Residential Single-Family
Subtype
Single Family
Size of home
9,414 sq ft
Beds / Baths
5 / 6.00
Size of lot
27,443 sq ft
Neighborhood
Bighorn Golf Club
Location address
208 Palm Ridge
Palm Desert 92260
Palm Desert 92260
Description
Brand new construction that is above and beyond your imagination. Bighorn's newest and most exciting estate is a departure from the expected with its custom finishes, rich textures and breathtaking views. Stylish interiors extend seamlessly to the outdoor living spaces where you get the sense of floating above the world below. The impactful first impression through a large glass pivot door delivers unobstructed down valley views from the moment you arrive. a perfectly designed great room offers an open-concept floor plan with soaring ceilings, automated wall of glass, light and bright by day featuring city and mountain views and at nightfall the drama begins with enchanting city lights filling the space. From the sophisticated furnishings to the custom finishes no details has been missed. This beautiful estate separates master from guest living and offers a home theatre and office. Prepare to fall in love with the outdoor living which offers everything you would imagine desert living should be. Perched high above the city below and carved into the property's edge is a step-down a firepit with cushioned wrap-around seating where tranquility and beauty can be appreciated.
General Information
Original List Price
$10,750,000
Price Per Sq/Ft
$1,142
Furnished
Yes
HOA Fee
$1085.00
Land Type
Fee
Land Lease Expires
N/A
Association Amenities
Hiking Trails, Onsite Property Management
Community Features
Community Mailbox, Golf Course within Development
Pool
Yes
Pool Description
Heated, In Ground, Private, Salt/Saline, Tile, Waterfall
Spa
Yes
Spa Description
Heated, Heated with Gas, In Ground
Year Built
2020
Levels
Three Or More Levels
View
City, Mountains
Interior Features
Elevator, High Ceilings (9 Feet+), Home Automation System, Open Floor Plan, Pre-wired for high speed Data, Wet Bar
Flooring
Carpet, Tile
Appliances
Built-In BBQ, Cooktop - Gas, Microwave, Range, Range Hood
Laundry
Room
Fireplace
Yes
Heating Type
Central, Natural Gas
Cooling Type
Air Conditioning, Central
Parking Spaces
12
Parking Type
Attached, Circular Driveway, Garage Is Attached, Golf Cart
Courtesy of:
Jacquie Burns /
Bighorn Properties, Inc.
208 Palm Ridge

