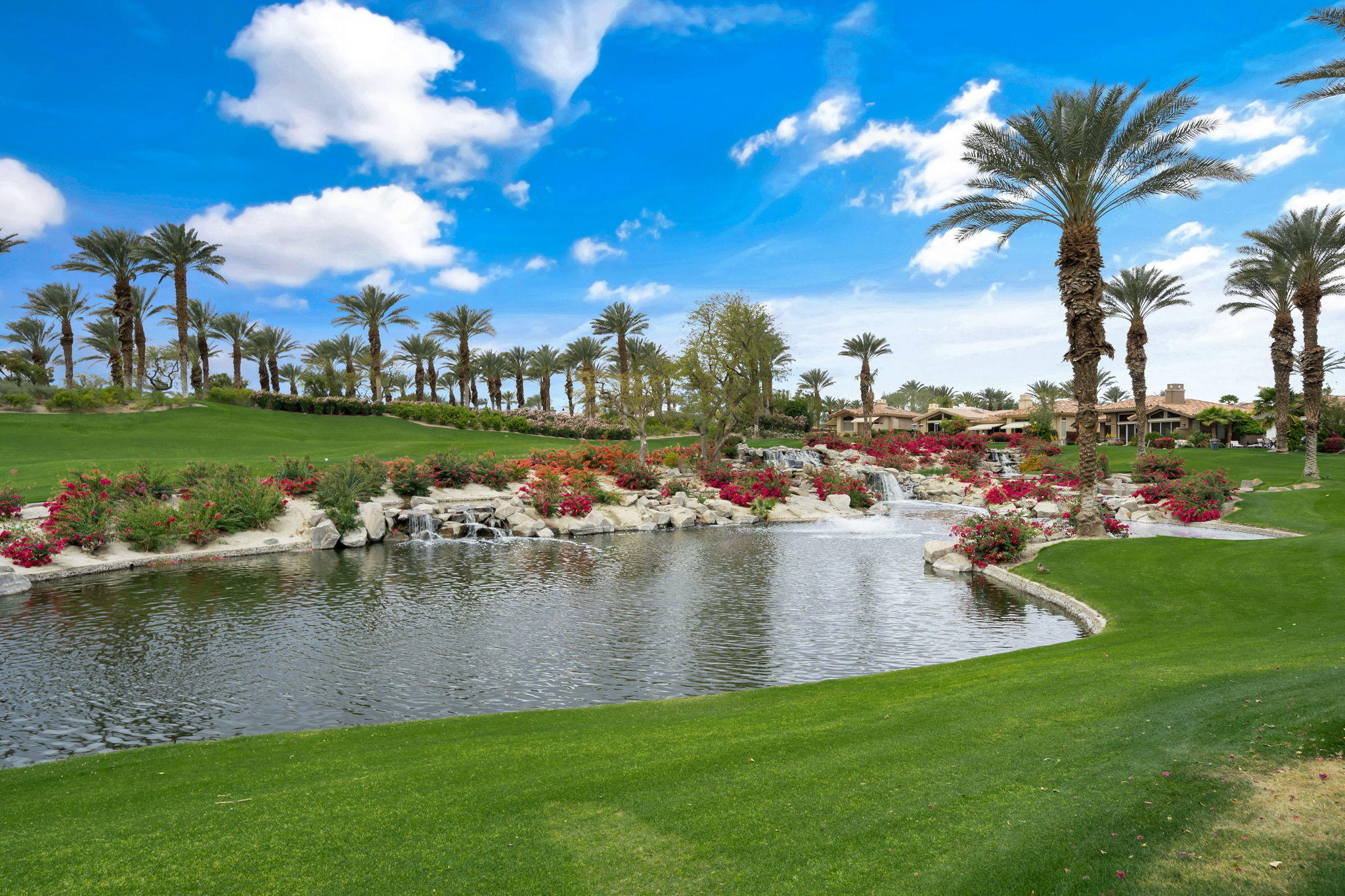181 Desert Holly Drive, Palm Desert, CA 92211
Indian Ridge Country Club (click for neighborhood info)
Contact me about this home
Sold
$940,000
Sold On 2021-05-17
Overview
MLS #
219059648DA
Listed on
2021-03-30
Status
Sold
Price
$899,000
Type
Residential
Subtype
Single Family Residence
Size of home
3,102 sq ft
Beds / Baths
3 / 4.00
Size of lot
3,049 sq ft
Neighborhood
Indian Ridge Country Club
Location address
181 Desert Holly Drive
Palm Desert 92211
Palm Desert 92211
Description
Brimming with elegance and style, this Palm Desert residence set in a private golf course community and offers excellent indoor and outdoor living. Marble floors are on-show throughout the impeccably designed layout where you'll discover warm color in the living room and with a fireplace and the dining room under a recessed skylight. With its stainless steel appliances, shaker-style cabinetry, and breakfast bar seating area, the kitchen offers fine elements for the home chef. A luxurious retreat, the comfortably sized master bedroom features dual sinks, oversized walk-in shower, and a separate soaking tub in the ensuite. Plus, two of the additional bedrooms offer direct access to the outdoors, and there are 2.5 additional baths with stylish tile accents. The family room and the living room offer motorized window coverings. Make your way to the best highlight of this home - the backyard that's perfectly positioned with electric awnings in front of the golf course and serene pond with palm trees for a tropical vibe and mountain views for extra tranquility. Enjoy the community pools throughout the development and exclusive amenities offered with a Golf Membership including a fitness center, full-service spa, three restaurants, and Rover's Ridge where dogs can play around. Indulge in a permanent holiday lifestyle and come make this your home while it's still available!
General Information
Original List Price
$899,000
Price Per Sq/Ft
$290
Furnished
No
HOA Fee
$895.00
Land Type
Fee
Land Lease Expires
N/A
Association Amenities
Assoc Maintains Landscape, Lake or Pond, Onsite Property Management, Other
Community Features
Golf Course within Development
Pool
Yes
Pool Description
Community, In Ground, Safety Fence
Spa
Yes
Spa Description
Community, Heated, In Ground
Year Built
1993
Levels
One
View
Golf Course, Lake, Mountains
Interior Features
Built-Ins, High Ceilings (9 Feet+), Recessed Lighting, Storage Space
Flooring
Carpet, Tile
Appliances
Cooktop - Gas, Microwave, Range Hood
Patio Features
Awning, Concrete Slab
Laundry
Room
Fireplace
Yes
Heating Type
Fireplace, Forced Air, Natural Gas, Zoned
Cooling Type
Air Conditioning, Multi/Zone
Parking Spaces
4
Parking Type
Attached, Direct Entrance, Garage Is Attached
Management Name
Albert Management
Management Phone
760-346-9000
Courtesy of:
Brad Schmett Real Estate Group /
Brad Schmett Real Estate Group
181 Desert Holly Drive

