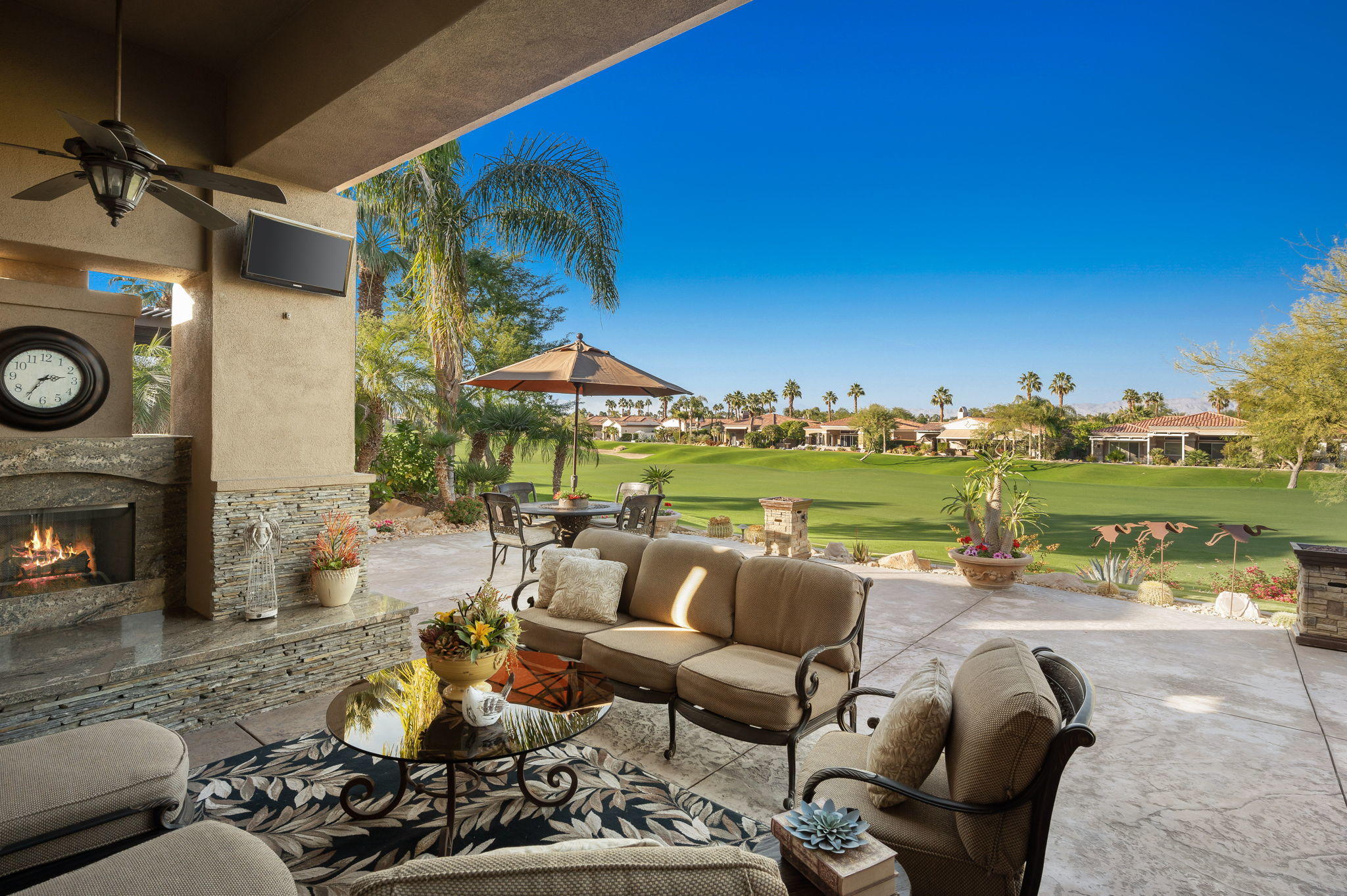928 Mesa Grande Drive, Palm Desert, CA 92211
Indian Ridge Country Club (click for neighborhood info)
Sold
$975,000
Sold On 2021-03-29
Overview
MLS #
219054563DA
Listed on
2020-12-16
Status
Sold
Price
$985,000
Type
Residential
Subtype
Single Family Residence
Size of home
2,430 sq ft
Beds / Baths
3 / 4.00
Size of lot
8,276 sq ft
Neighborhood
Indian Ridge Country Club
Location address
928 Mesa Grande Drive
Palm Desert 92211
Palm Desert 92211
Video
Description
BACK ON MARKET! Quick close! Call for your showing! Exceptional Customized Home + Elevated Views! Lake, mountains & fairway views of Arroyo Course #2! No money was spared to make this Bougainvillea 1 home feel like a Custom Villa! Impressive Entry! Custom landscaping w/waterfalls as you enter the front courtyard + fountains off master suite and guest bedroom. Elevated high above the course, the back patio features a stacked stone fireplace with seating area, 2 fire features and gorgeous granite built-in BBQ area. This Bougainvillea 1 model has open great room - living room, wet bar, dining area & kitchen all look out on to patio & those amazing views. Custom glass/wrought iron front doors provide great light and a wonderful welcome in to the home. Living room features stone fireplace, surround sound and electric shades. Kitchen has granite bar counter w/ seating, wine refrigerators and top-of-the line stainless appliances. Dining Room looks right out on to the patio and BBQ area - perfect for entertaining! Master Bedroom is accented by a fireplace and beautiful wood built-ins and has it's own private access to the patio area. Master ensuite bathroom features dual vanities, large walk-in closet, shower + tub. Both guest rooms are en suite and are beautifully updated with granite counters and showers. Attached finished garage has room for 2 cars and 2 golf carts...+ storage & tankless water heaters. Offered furnished per inventory. Club or Golf membership available for this ho
General Information
Original List Price
$985,000
Price Per Sq/Ft
$405
Furnished
Yes
HOA Fee
$485.00
Land Type
Fee
Land Lease Expires
N/A
Association Amenities
Assoc Pet Rules, Clubhouse, Controlled Access, Fitness Center, Golf, Other Courts, Tennis Courts
Community Features
Golf Course within Development
Pool
Yes
Pool Description
Community, In Ground
Spa
Yes
Spa Description
Community, In Ground
Year Built
1999
Levels
One
View
Golf Course, Lake, Mountains, Panoramic
Interior Features
Built-Ins, High Ceilings (9 Feet+), Open Floor Plan, Wet Bar
Flooring
Carpet, Ceramic Tile
Appliances
Built-In BBQ, Cooktop - Gas, Microwave, Oven-Electric, Range
Patio Features
Covered
Laundry
Room
Fireplace
Yes
Heating Type
Fireplace, Forced Air, Natural Gas
Cooling Type
Air Conditioning, Ceiling Fan, Central
Parking Spaces
2
Parking Type
Attached, Direct Entrance, Door Opener, Driveway, Garage Is Attached, Golf Cart
Management Name
Albert Management
Courtesy of:
Terri Munselle /
Compass
928 Mesa Grande Drive

