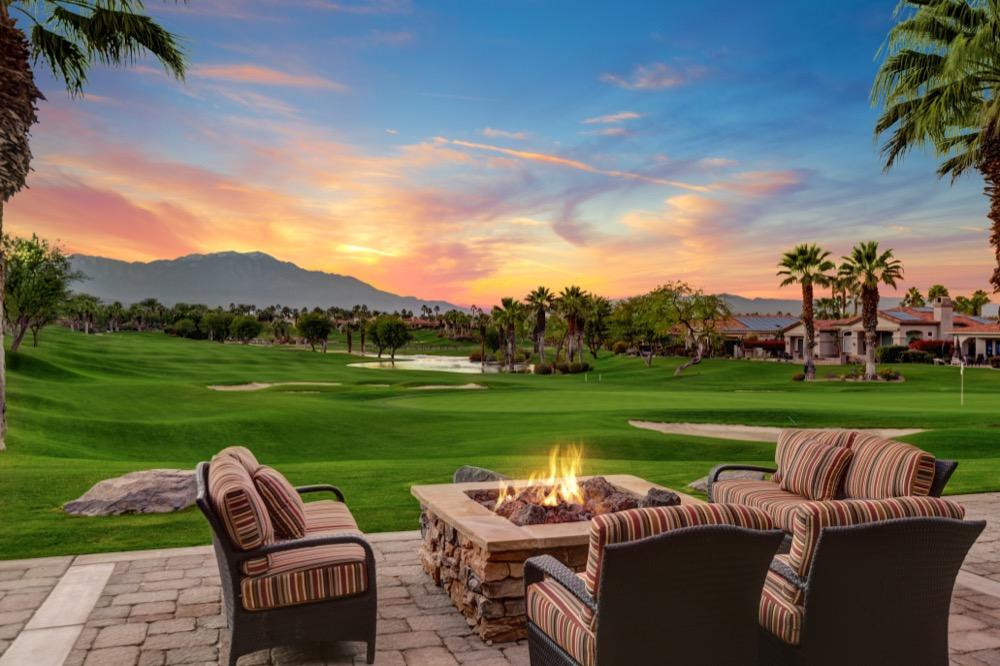958 Fire Dance Lane, Palm Desert, CA 92211
Indian Ridge Country Club (click for neighborhood info)
Sold
$2,800,000
Sold On 2020-06-30
Overview
MLS #
219035959DA
Listed on
2020-01-01
Status
Sold
Price
$2,949,000
Type
Residential Single-Family
Subtype
Single Family
Size of home
5,400 sq ft
Beds / Baths
4 / 5.00
Size of lot
20,909 sq ft
Neighborhood
Indian Ridge Country Club
Location address
958 Fire Dance Lane
Palm Desert 92211
Palm Desert 92211
Description
This rare Toscana prototype in Indian Ridge is adorned with a stack stone exterior inspired by villas in Italy. The 5,400 SF home situated on approx. 1/2 acre includes a spacious master suite with panoramic views, double walk-in closets, sitting area, & a huge spa-like shower & tub. The two en suite guest rooms include a separate living area/media room. A 3rd guest room was converted into an executive office with custom built-ins, designer wallpaper, & double french doors leading to the pool area. The open den/office space turned into a warm & inviting billiard room with TV, pool table, & spectacular wine cabinet. Enjoy the private outdoor oasis with the saltwater pool & spa in the oversized south facing side yard. The stunning south west golf course & San Jacinto snowcapped mountain views will WOW you while sitting by the outdoor fire pit & electric outdoor heating system while watching golfers putt out on the 13th Green of the Arroyo course. This home has all the bells & whistles including custom wall coverings, wood trim throughout, Wolf appliances, 4 dishwashers, & the 4-car garage with air conditioning. Offered furnished per inventory list. Club or Golf Membership available.
General Information
Original List Price
$2,949,000
Price Per Sq/Ft
$546
Furnished
Yes
HOA Fee
$485.00
Land Type
Fee
Land Lease Expires
N/A
Association Amenities
Assoc Pet Rules, Controlled Access, Onsite Property Management
Community Features
Golf Course within Development
Pool
Yes
Pool Description
Heated, In Ground, Private, Salt/Saline
Spa
Yes
Spa Description
Heated, In Ground, Private
Year Built
2002
View
Golf Course, Mountains, Panoramic
Interior Features
Bar, Built-Ins, High Ceilings (9 Feet+), Open Floor Plan
Flooring
Carpet, Tile
Appliances
Built-In BBQ, Cooktop - Gas, Microwave, Oven-Electric, Range, Warmer Oven Drawer
Patio Features
Awning
Laundry
Room
Fireplace
Yes
Heating Type
Fireplace, Forced Air, Natural Gas
Cooling Type
Air Conditioning, Central
Parking Spaces
4
Parking Type
Attached, Direct Entrance, Driveway, Garage Is Attached, Golf Cart
Management Name
Albert Management
Courtesy of:
Diane Williams /
Bennion Deville Homes
958 Fire Dance Lane

