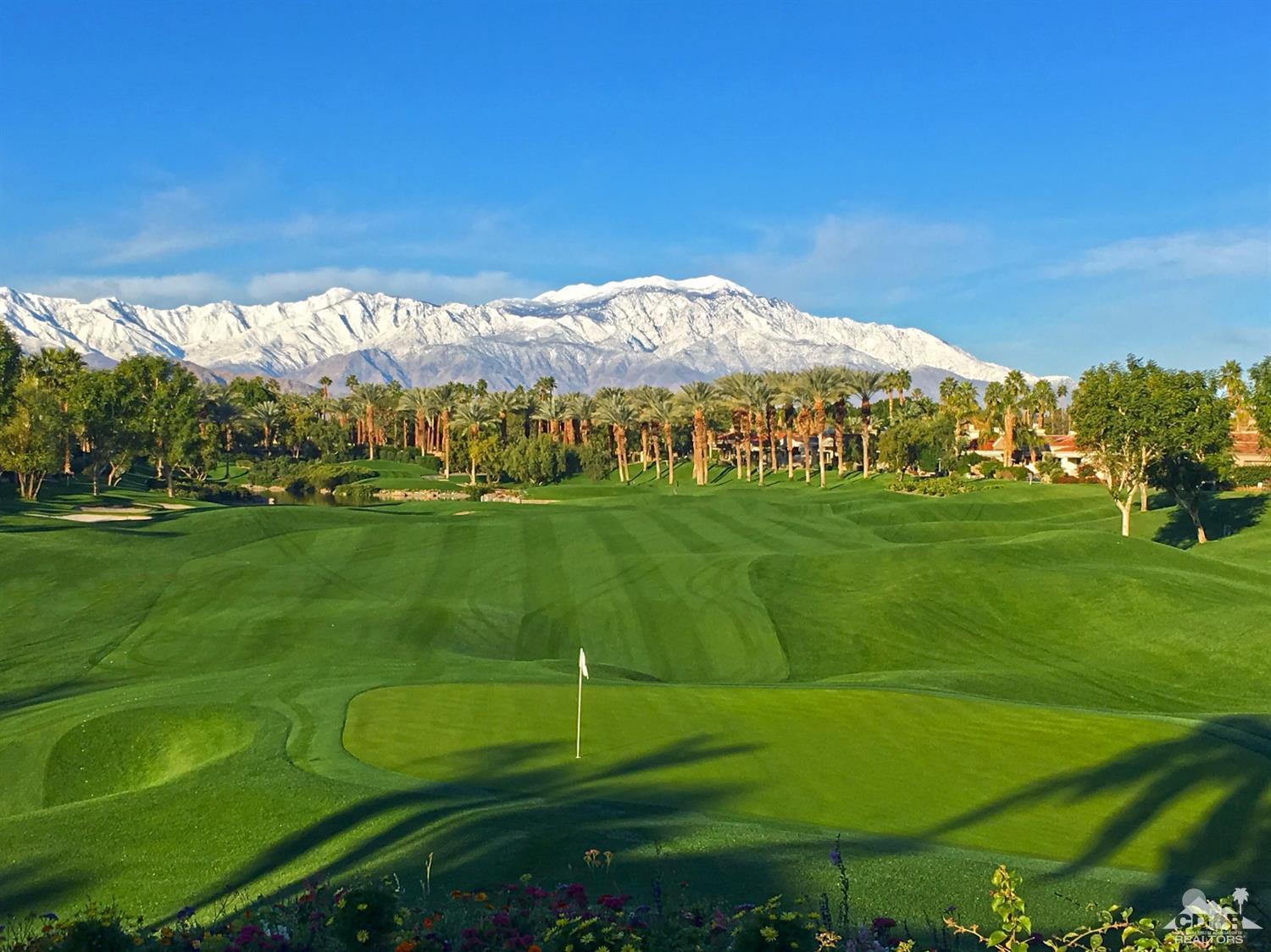293 White Horse Trail, Palm Desert, CA 92211
Indian Ridge Country Club (click for neighborhood info)
Sold
$987,500
Sold On 2018-08-08
Overview
MLS #
218014832DA
Listed on
2018-05-15
Status
Sold
Price
$1,095,000
Type
Residential
Subtype
Single Family Residence
Size of home
2,976 sq ft
Beds / Baths
4 / 5.00
Size of lot
3,049 sq ft
Neighborhood
Indian Ridge Country Club
Location address
293 White Horse Trail
Palm Desert 92211
Palm Desert 92211
Description
WOW! Spectacular, Panoramic Golf Course & Mountain VIEWS straight down the Fairway! Approx. 3,000 sq.ft. Home with Open Floor-Plan. 4 BR, 4.5 Baths with Pool/Spa & Detached Casita. Gourmet Kitchen featuring Stainless Steel Appliances, Granite Counters, Double Ovens, Wine Fridge & Large Walk-In Pantry is open to the Family Room w/Wet Bar. Formal Dining Room, Living Room w/Fireplace & Master Bedroom Suite w/walk-in closet & ensuite Bath w/Double Vanities & Spa Tub. Upgrades include Custom Built-ins, Shutters, Ceiling Fans, Flat Screen TV's, Surround Sound, Custom Window Treatments, Custom Paint thru-out & Epoxy Garage Floor. Located on an elevated lot overlooking a Green on Fairway #13 of the Grove Course with Breathtaking West-Facing Golf Course, Mountain & Lake Views. Enjoy outdoor entertaining from your Patio with Private Pool w/Swimming Jets, Spa with Waterfall, Fire Pit, Awnings, Outdoor Misters & Built-in BBQ. Offered Furnished per inventory list. One of the Best Views in IRCC!
General Information
School District
Desert Sands Unified
Original List Price
$1,200,000
Price Per Sq/Ft
$368
Furnished
Yes
HOA Fee
$831.50
Land Type
Fee
Land Lease Expires
N/A
Association Amenities
Assoc Maintains Landscape, Assoc Pet Rules, Controlled Access, Onsite Property Management
Community Features
Golf Course within Development
Pool
Yes
Pool Description
Community, Heated, In Ground, Private, Waterfall
Spa
Yes
Spa Description
In Ground, Private
Year Built
1996
Levels
One
View
Golf Course, Mountains, Panoramic, Pool
Interior Features
Built-Ins, High Ceilings (9 Feet+), Open Floor Plan, Recessed Lighting, Storage Space, Wet Bar
Flooring
Carpet, Tile
Appliances
Built-In BBQ, Cooktop - Gas, Microwave, Range Hood, Self Cleaning Oven
Patio Features
Awning, Concrete Slab
Laundry
Room
Fireplace
Yes
Heating Type
Electric, Forced Air
Cooling Type
Air Conditioning, Ceiling Fan, Central
Parking Spaces
3
Parking Type
Attached, Direct Entrance, Garage Is Attached, Golf Cart
Management Name
Alberts Management Co
Courtesy of:
Michael Bannister /
Windermere Homes & Estates
293 White Horse Trail

