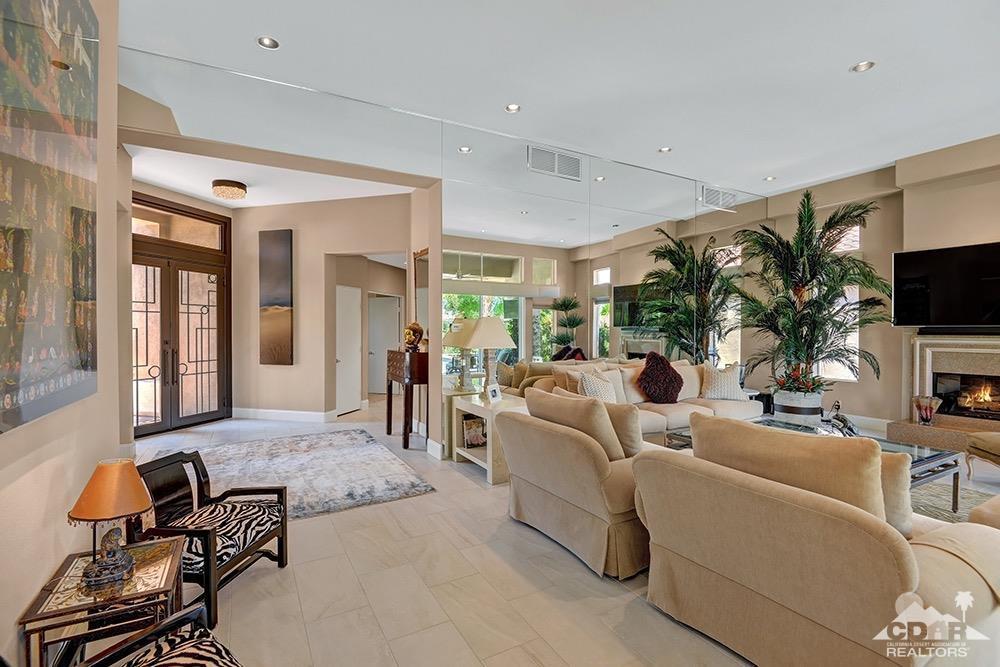389 White Horse Trail, Palm Desert, CA 92211
Indian Ridge Country Club (click for neighborhood info)
Sold
$960,000
Sold On 2018-04-18
Overview
MLS #
217034944DA
Listed on
2017-12-20
Status
Sold
Price
$995,000
Type
Residential Single-Family
Subtype
Single Family
Size of home
3,310 sq ft
Beds / Baths
4 / 5.00
Size of lot
6,970 sq ft
Neighborhood
Indian Ridge Country Club
Location address
389 White Horse Trail
Palm Desert 92211
Palm Desert 92211
Video
Description
Absolutely stunning! Recently remodeled with warm & tastefully appointed upgrades including custom glass & wrought iron double front doors, Italian porcelain floors, 80in. curved TV, True wine cooler in wet bar, custom fans & lighting fixtures, re-designed dual walk-in closets, 6 inch baseboards. Spectacular wall to wall sliding pocket glass doors open to the salt water pebble tech pool/spa, golf, mountain & lake views, misting system, 3 awnings, wall mounted Sunbrite outdoor TV, built-in Alfresco grill & True refrigerator. Energy saving features include low flow Toto toilets, state of the art NASA tested Eco attic insulation & fans, LED lights, upgraded security system with remote control capability. The elegant casita boasts marble floors, granite computer work station, plantation shutters, refrigerator, built-in book shelves, which your guests will never want to leave. Furnished/inventory including most art & even a 4-seater golf cart! Club or Golf memberships available.
General Information
Original List Price
$1,099,000
Price Per Sq/Ft
$301
Furnished
Yes
HOA Fee
$831.50
Land Type
Fee
Land Lease Expires
N/A
Association Amenities
Assoc Maintains Landscape, Assoc Pet Rules, Controlled Access, Onsite Property Management, Other
Community Features
Golf Course within Development
Pool
Yes
Pool Description
Community, Heated, In Ground, Lap Pool, Private, Salt/Saline, Waterfall
Spa
Yes
Spa Description
Community, Heated, Heated with Gas, In Ground, Private
Year Built
1996
Levels
One Level
View
Golf Course, Lake, Mountains, Peek-A-Boo, Pool, Water
Interior Features
Built-Ins, High Ceilings (9 Feet+), Open Floor Plan, Pre-wired for high speed Data, Wet Bar
Flooring
Carpet, Other, Tile
Appliances
Built-In BBQ, Cooktop - Gas, Microwave, Oven-Gas, Range, Range Hood
Patio Features
Awning, Concrete Slab
Laundry
Room
Fireplace
Yes
Heating Type
Forced Air, Hot Water Circulator, Natural Gas
Cooling Type
Attic Fan, Ceiling Fan, Central, Multi/Zone, Other
Parking Spaces
3
Parking Type
Attached, Driveway, Garage Is Attached, Golf Cart, On street, Parking for Guests
Disability Access
No Interior Steps
Courtesy of:
Barbara Merrill /
Bennion Deville Homes
389 White Horse Trail

