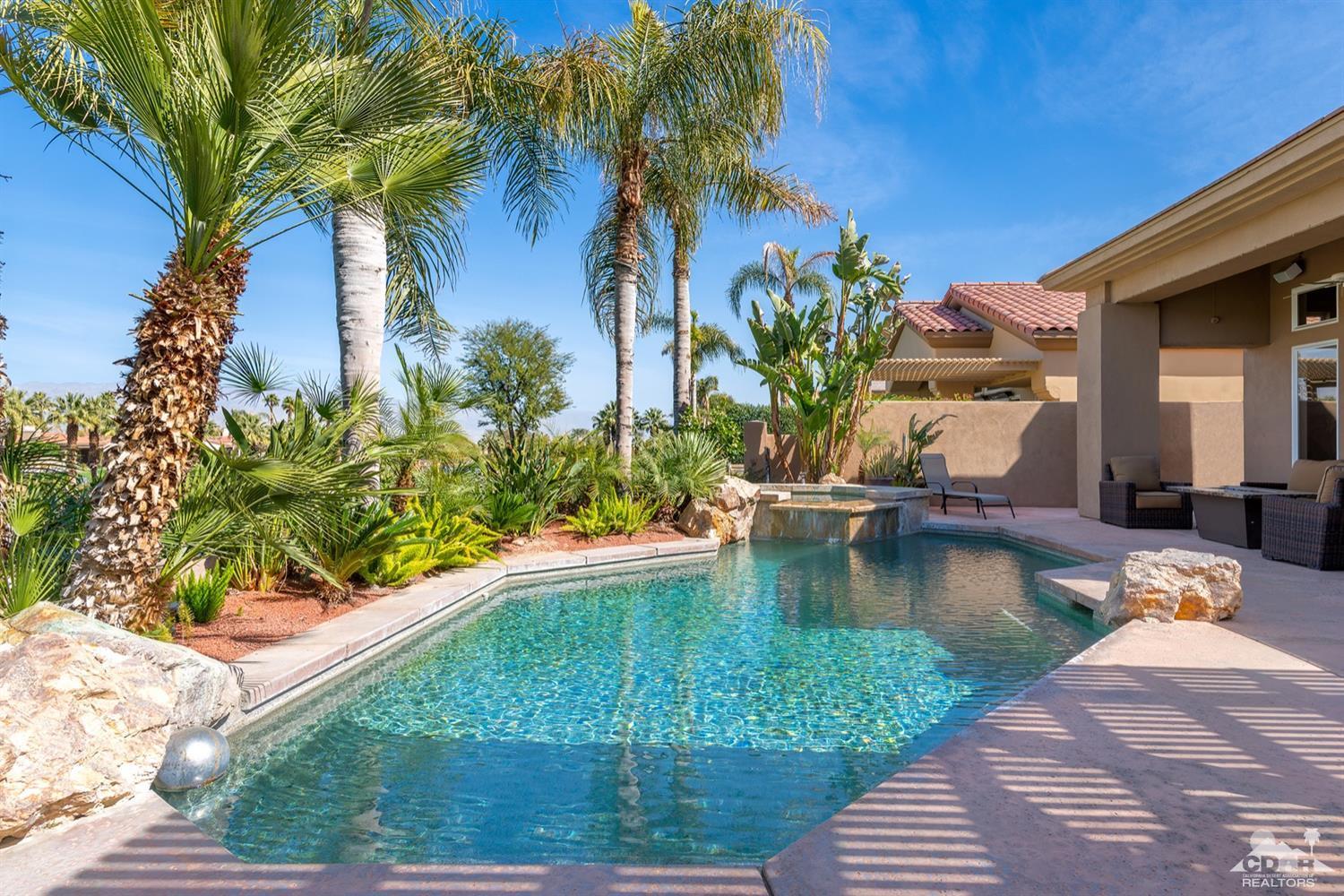460 Gold Canyon Drive, Palm Desert, CA 92211
Indian Ridge Country Club (click for neighborhood info)
Sold
$775,000
Sold On 2019-04-23
Overview
MLS #
219007011DA
Listed on
2019-03-05
Status
Sold
Price
$799,000
Type
Residential
Subtype
Single Family Residence
Size of home
2,742 sq ft
Beds / Baths
3 / 4.00
Size of lot
7,841 sq ft
Neighborhood
Indian Ridge Country Club
Location address
460 Gold Canyon Drive
Palm Desert 92211
Palm Desert 92211
Video
Description
Live the lifestyle you deserve in this fabulous entertainers dream salt system pool/spa property. Huge custom granite BBQ/entertainment area with pergola, lighting, misters & surround sound make a great place to relax before taking an evening swim or spa. The highly desirable open floor plan Bougainvillea 2 is complete with an outdoor fireplace which leads to the expansive entertaining great room with wet bar, 2 areas of seating for the family & friends complete with master suite and 2 the ensuite bedrooms. Top this off with the gourmet kitchen, fireplace and formal dining room. Run the air conditioning due to the seller prepaying 14 years of a 48 panel solar system with only a $579 yearly bill. Club or golf membership available with a fabulous location close to El Paseo shopping and gourmet dining. Checkout the attachment to the listing with the $100,000 of upgrades & yearly electric bill statement. If you want value look no further.
General Information
School District
Desert Sands Unified
Original List Price
$799,000
Price Per Sq/Ft
$291
Furnished
No
HOA Fee
$485.00
Land Type
Fee
Land Lease Expires
N/A
Association Amenities
Assoc Maintains Landscape, Controlled Access, Fitness Center, Guest Parking, Onsite Property Management, Sport Court, Tennis Courts
Community Features
Golf Course within Development
Pool
Yes
Pool Description
Community, Heated, In Ground, Private, Salt/Saline, Waterfall
Spa
Yes
Spa Description
Community, Gunite, In Ground, Private
Year Built
2000
Levels
Ground Level
View
Golf Course, Mountains, Panoramic, Pool
Interior Features
Built-Ins, High Ceilings (9 Feet+), Intercom, Open Floor Plan, Pre-wired for high speed Data, Pre-wired for surround sound, Storage Space, Wet Bar
Flooring
Carpet, Ceramic Tile
Appliances
Convection Oven, Cooktop - Gas, Microwave, Oven-Electric, Range, Range Hood, Self Cleaning Oven
Patio Features
Awning, Concrete Slab, Wrap Around Porch
Laundry
Room
Fireplace
Yes
Heating Type
Fireplace, Forced Air, Hot Water Circulator, Natural Gas, Zoned
Cooling Type
Air Conditioning, Central, Dual, Electric, Multi/Zone, Other
Parking Spaces
2
Parking Type
Attached, Direct Entrance, Driveway, Garage Is Attached, Golf Cart, On street, Parking for Guests
Disability Access
No Interior Steps
Management Name
Albert Management
Courtesy of:
Joan Castro /
Keller Williams Realty
460 Gold Canyon Drive

