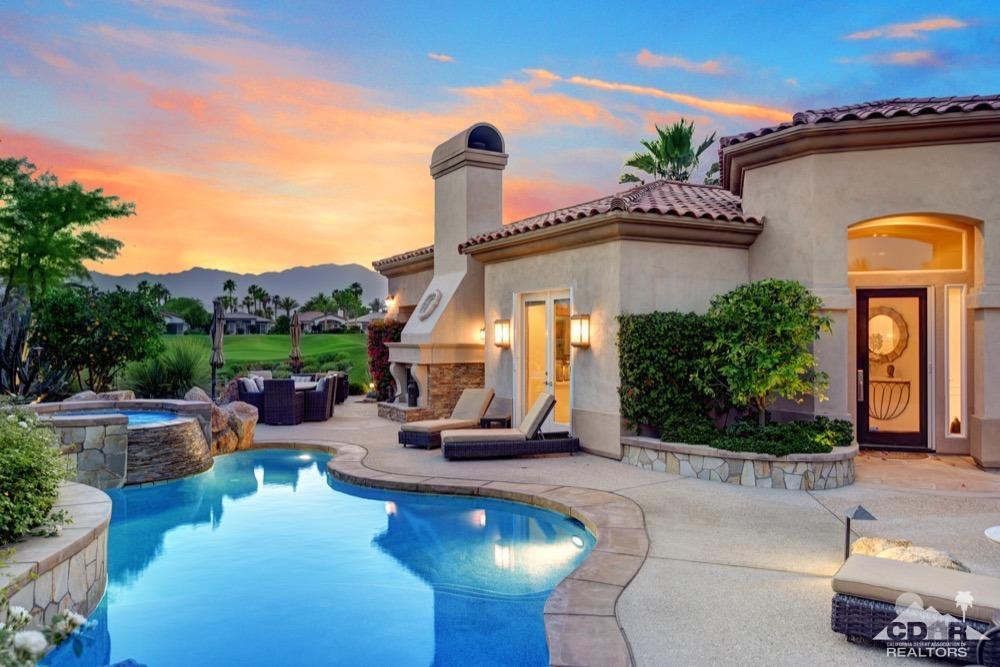709 Mesa Grande Drive, Palm Desert, CA 92211
Indian Ridge Country Club (click for neighborhood info)
Sold
$1,350,000
Sold On 2019-05-09
Overview
MLS #
218031718DA
Listed on
2018-11-08
Status
Sold
Price
$1,450,000
Type
Residential Single-Family
Subtype
Single Family
Size of home
3,541 sq ft
Beds / Baths
4 / 5.00
Size of lot
11,761 sq ft
Neighborhood
Indian Ridge Country Club
Location address
709 Mesa Grande Drive
Palm Desert 92211
Palm Desert 92211
Video
Description
An exceptional home, rare gem situated on a remarkable lot. If you are looking for the very best, look no further. This Ocotillo 2 with casita floor plan offers the best for indoor/outdoor living. French doors open up from the dining room to an impressive courtyard complete with large swimming pool, entertaining area & outdoor fireplace. Glorious golf course & mountain views can be seen as you wrap around the patio & enjoy multiple sitting areas that includes a built-in BBQ with pull up eating bar, exterior misters & automated awnings. The master bedroom includes French doors that open up to the courtyard & a master bathroom with dual sinks, tile shower, & two large closets. The private casita off the courtyard encompasses warmth & style, surely to entice any family member or guest. Additional features also include California Closets in the garage. Attention to detail is seen in every aspect of this phenomenal home! Furnished per inventory list, Club or Golf Membership available.
General Information
School District
Desert Sands Unified
Original List Price
$1,450,000
Price Per Sq/Ft
$409
Furnished
Yes
HOA Fee
$485.00
Land Type
Fee
Land Lease Expires
N/A
Association Amenities
Assoc Pet Rules, Onsite Property Management
Community Features
Golf Course within Development
Pool
Yes
Pool Description
Community, Heated, In Ground, Private
Spa
Yes
Spa Description
Community, Heated with Gas, In Ground, Private
Year Built
1999
Levels
One Level
View
Golf Course, Mountains, Panoramic, Water
Interior Features
Bar, Built-Ins, High Ceilings (9 Feet+), Open Floor Plan
Flooring
Carpet, Travertine
Appliances
Built-In BBQ, Cooktop - Gas, Microwave, Oven-Electric, Range
Patio Features
Awning
Laundry
Room
Fireplace
Yes
Heating Type
Forced Air, Natural Gas
Cooling Type
Air Conditioning, Ceiling Fan, Central
Parking Spaces
3
Parking Type
Attached, Direct Entrance, Driveway, Garage Is Attached, Golf Cart
Courtesy of:
Diane Williams /
Bennion Deville Homes
709 Mesa Grande Drive

