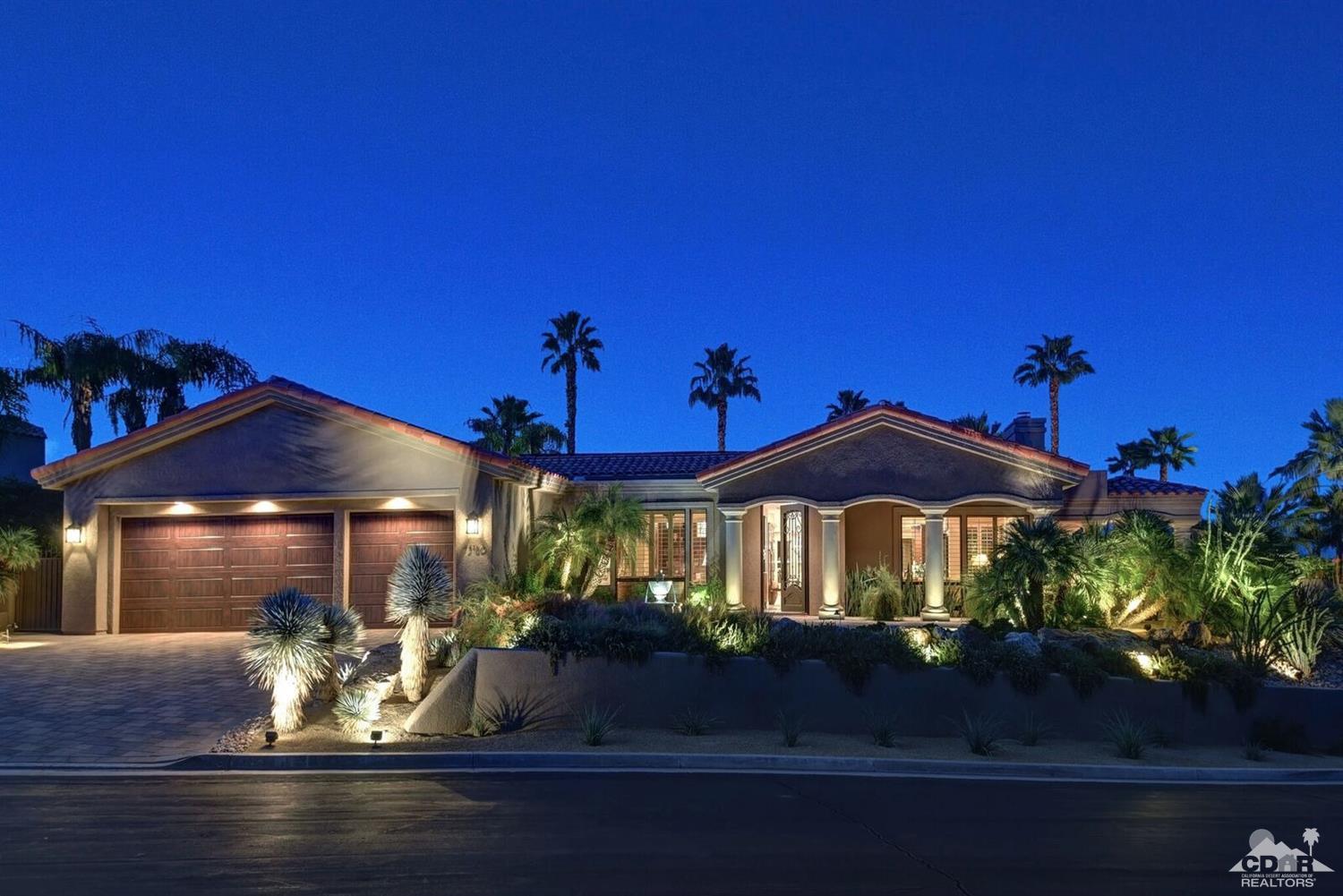73180 Monterra Circle South Circle, Palm Desert, CA 92260
Monterra (click for neighborhood info)
Contact me about this home
Sold
$1,275,000
Sold On 2017-02-28
Overview
MLS #
216028806DA
Listed on
2016-10-14
Status
Sold
Price
$1,299,000
Type
Residential
Subtype
Single Family Residence
Size of home
3,460 sq ft
Beds / Baths
3 / 5.00
Size of lot
16,988 sq ft
Neighborhood
Monterra
Location address
73180 Monterra Circle South Circle
Palm Desert 92260
Palm Desert 92260
Description
Truly one of the finest remodels in ALL of Palm Desert - 3BR/4.5BA, nearly 3,500 sq. ft., with literally NO deferred maintenance - nor any expense spared! Elevated, oversized view lot with mesmerizing 360-degree vistas of surrounding mountains, desert, city lights, swaying palms. Gorgeous showcase home completely renovated with high-end finishes and meticulously customized detailing throughout. High ceilings, big-view windows and generous open floor plan combine to create an ideal space for today's lifestyles. Kitchen designed for a 5-star chef features 2 huge cook's islands and every conceivable amenity. Multiple entertaining areas including a huge, totally private outdoor patio pavilion with redone pool/spa, misters, built-in BBQ cabana, fans and million dollar views. Three large ensuite bedrooms - master has fireplace w/ TWO bathrooms & walk-in closets! Square footage expanded to include office/den. Car lovers A/C'd garage. Solar panels save $$$. 24-hr guard-gated w/ low HOAs!
General Information
School District
Desert Sands Unified
Original List Price
$1,299,000
Price Per Sq/Ft
$375
Furnished
No
HOA Fee
$240.00
Land Type
Fee
Land Lease Expires
N/A
Association Amenities
Controlled Access
Pool
Yes
Pool Description
Heated, In Ground, Private, Salt/Saline, Waterfall
Spa
Yes
Spa Description
In Ground, Private
Year Built
1989
View
City, City Lights, Desert, Hills, Mountains, Panoramic, Pool, Trees/Woods, Valley
Interior Features
Built-Ins, Coffered Ceiling(s), Crown Moldings, High Ceilings (9 Feet+), Open Floor Plan, Pre-wired for high speed Data, Pre-wired for surround sound, Pull Down Stairs to Attic, Recessed Lighting, Storage Space
Flooring
Carpet, Travertine
Appliances
Built-In BBQ, Convection Oven, Cooktop - Gas, Microwave, Oven-Electric, Range, Range Hood, Self Cleaning Oven
Patio Features
Covered, Other - See Remarks, Wrap Around Porch
Laundry
Room
Fireplace
Yes
Heating Type
Central, Forced Air, Natural Gas, Zoned
Cooling Type
Air Conditioning, Attic Fan, Ceiling Fan, Central, Dual, Electric, Multi/Zone, Other
Parking Spaces
3
Parking Type
Attached, Direct Entrance, Driveway, Garage Is Attached, On street, Oversized, Parking for Guests, Side By Side
Courtesy of:
Beckloff Dye Associates /
Bennion Deville Homes
73180 Monterra Circle South Circle

