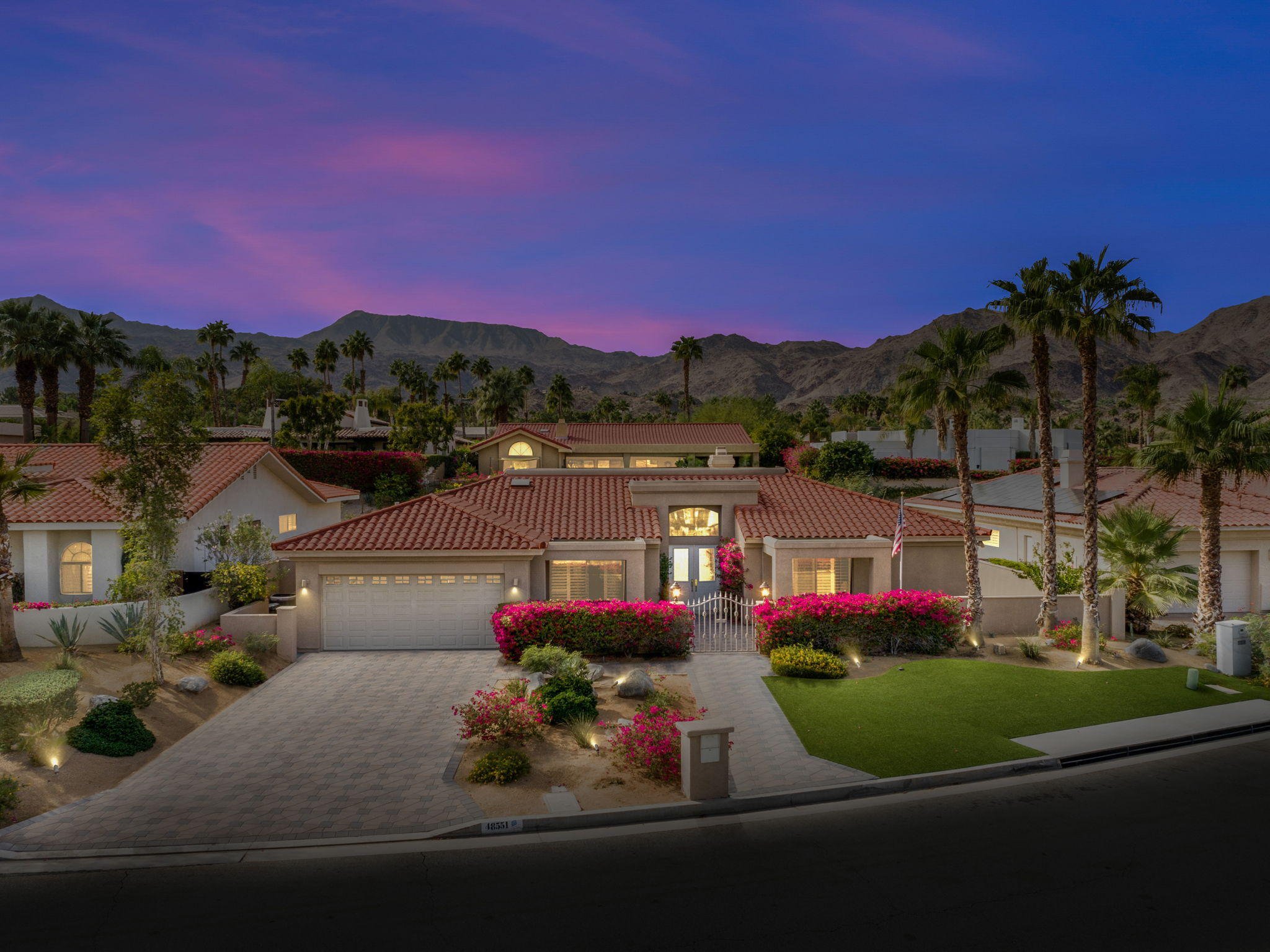48551 N View Drive, Palm Desert, CA 92260
Summit (click for neighborhood info)
Sold
$885,000
Sold On 2021-03-31
Overview
MLS #
219052682DA
Listed on
2020-11-06
Status
Sold
Price
$899,000
Type
Residential
Subtype
Single Family Residence
Size of home
3,278 sq ft
Beds / Baths
3 / 4.00
Size of lot
12,632 sq ft
Neighborhood
Summit
Location address
48551 N View Drive
Palm Desert 92260
Palm Desert 92260
Video
Description
Impeccably-maintained 3BR/3.5BA home (nearly 3,300sf) on a wide, quiet street in The Summit, one of the best neighborhoods in the desert. Interlocking pavers lead you thru a gated courtyard and double door entry. Step inside to a very large GREAT ROOM w/ impressive soaring ceiling, wall of glass, gas fireplace, & direct access to the sparkling pool / spa. Three large ensuite bedrooms, each with its own private bath, are all well-separated for privacy & comfort. Over-sized master with separate vanities, oval soaking tub, huge walk-in shower & walk-in closets. Slab granite kitchen with tons of counter space, custom cabinetry, SubZero, & cook's island, opens directly to a warm family room & wet bar. High ceilings, clean architectural lines, and super spacious interior provide a true desert contemporary vibe. This home offers a well-designed floor plan, truly usable, with no wasted square footage. Many upgrades / energy efficient updates throughout: save $$$ with PREPAID SOLAR PANELS, low-maintenance artificial turf, desertscaping, newer pebble pool/spa/BBQ, pavers around the home, wood flooring, newer roof, newer LENNOX A/C units, instant hot water, more. Conveniently located just up the hill from the famed shops, galleries, & world-class dining on El Paseo, as well as College of the Desert, the McCallum, Whole Foods. Minutes from PS Int'l - and just a golf cart ride away from several of TOP golfing venues in the desert. Plus, very low HOAs - AND FURNISHED!
General Information
School District
Desert Sands Unified
Original List Price
$929,000
Price Per Sq/Ft
$274
Furnished
Yes
HOA Fee
$105.00
Land Type
Fee
Land Lease Expires
N/A
Association Amenities
Assoc Pet Rules
Pool
Yes
Pool Description
In Ground, Private
Spa
Yes
Spa Description
Heated with Gas, In Ground, Private
Year Built
1987
Levels
One
View
Hills, Pool, Trees/Woods
Interior Features
Bar, Built-Ins, High Ceilings (9 Feet+), Recessed Lighting, Wet Bar
Flooring
Carpet, Wood
Appliances
Built-In BBQ, Cooktop - Electric, Microwave
Patio Features
Brick
Laundry
Room
Fireplace
Yes
Heating Type
Central, Fireplace, Forced Air, Natural Gas, Zoned
Cooling Type
Air Conditioning, Ceiling Fan, Central, Dual, Multi/Zone
Parking Spaces
6
Parking Type
Attached, Direct Entrance, Door Opener, Driveway, Garage Is Attached, Oversized, Side By Side
Disability Access
No Interior Steps
Management Name
Albert Mgmt.
Management Phone
6760-346-9000
Courtesy of:
Beckloff Dye Associates /
Bennion Deville Homes
48551 N View Drive

