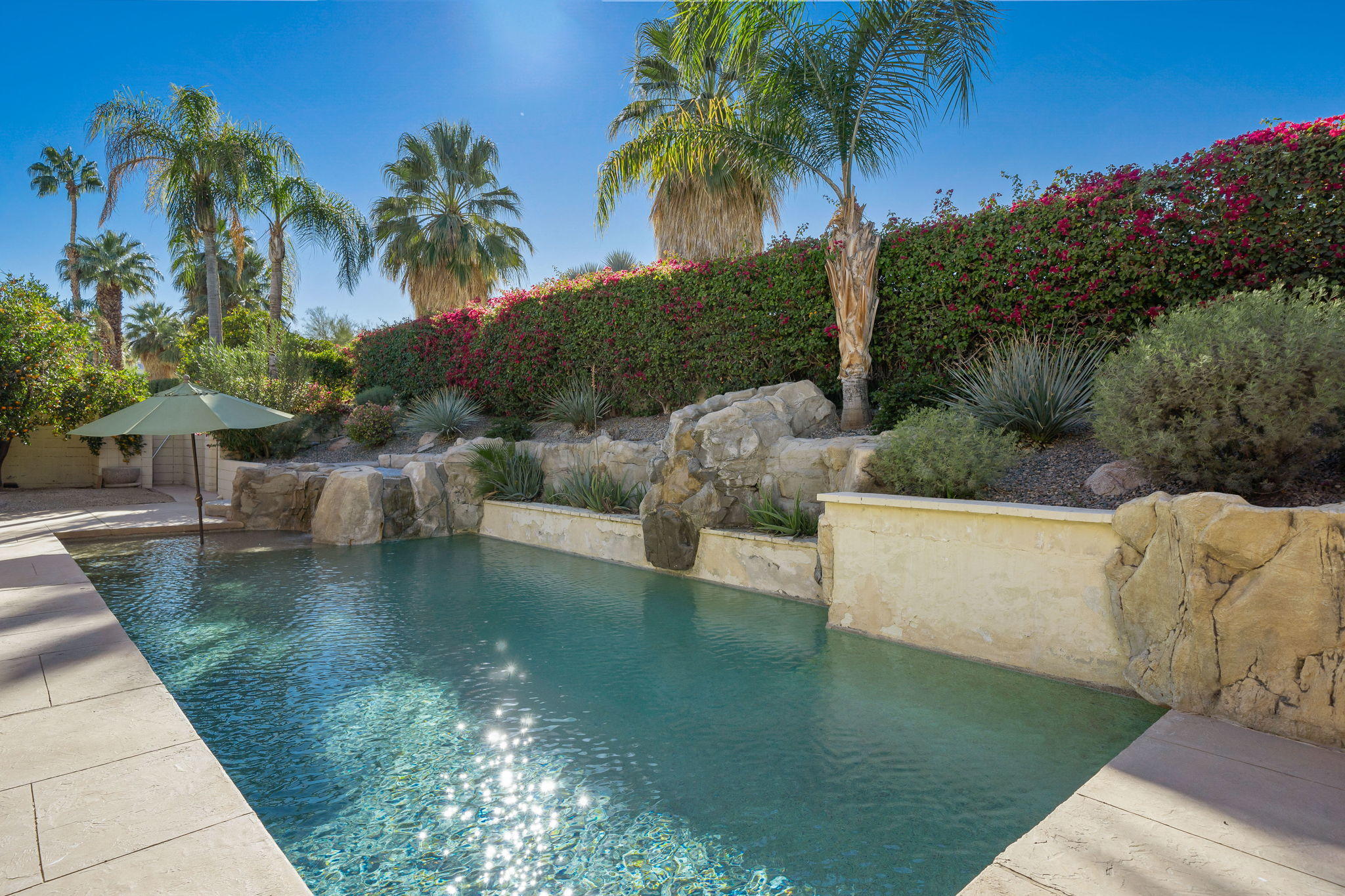48721 N View Drive, Palm Desert, CA 92260
Summit (click for neighborhood info)
Sold
$954,000
Sold On 2021-03-15
Overview
MLS #
219053863DA
Listed on
2020-12-01
Status
Sold
Price
$999,000
Type
Residential
Subtype
Single Family Residence
Size of home
4,048 sq ft
Beds / Baths
4 / 4.00
Size of lot
15,246 sq ft
Neighborhood
Summit
Location address
48721 N View Drive
Palm Desert 92260
Palm Desert 92260
Description
Looking for room to spread out and relax in comfort and style? Welcome to your very own sprawling, luxurious retreat within the highly-desired community of The Summit, promising an idyllic lifestyle like no other. Inside, you're treated to open-concept, light-filled and generous living spaces that flow seamlessly from one area to the next. Any avid entertainer will love to gather with friends around the bar in the living room. Host guests in the formal dining room or family room while enjoying views of your private, gorgeous pool with an elevated spa. Cooking is made easy thanks to the gourmet custom kitchen with granite countertops, elegant cabinetry, and high-end appliances. There's an entertainer's patio on either side of the residence for those who prefer the outdoors. The bedrooms are immaculate along with the custom baths. Extra features include a solar system, ceiling fans, a large laundry room, and 3-car garage. You will live near El Paseo close to dining and entertainment options along with schools and shopping. This is the laid-back lifestyle you've been dreaming of, so come get a sneak peek of your enticing new beginning!
General Information
Original List Price
$999,000
Price Per Sq/Ft
$247
Furnished
No
HOA Fee
$105.00
Land Type
Fee
Land Lease Expires
N/A
Association Amenities
Onsite Property Management
Pool
Yes
Pool Description
Heated, In Ground, Private, Waterfall
Spa
Yes
Spa Description
Heated, In Ground, Private
Year Built
1987
Levels
One
View
Mountains, Peek-A-Boo
Interior Features
Bar, Beamed Ceiling(s), Built-Ins, Cathedral-Vaulted Ceilings, Open Floor Plan, Recessed Lighting, Storage Space, Wet Bar
Flooring
Tile
Appliances
Cooktop - Gas, Microwave, Range Hood
Patio Features
Concrete Slab, Covered
Laundry
Room
Fireplace
Yes
Heating Type
Fireplace, Forced Air, Natural Gas, Zoned
Cooling Type
Air Conditioning, Ceiling Fan, Multi/Zone
Parking Spaces
6
Parking Type
Attached, Direct Entrance, Driveway, Garage Is Attached, On street
Courtesy of:
Brad Schmett Real Estate Group /
Brad Schmett Real Estate Group
48721 N View Drive

