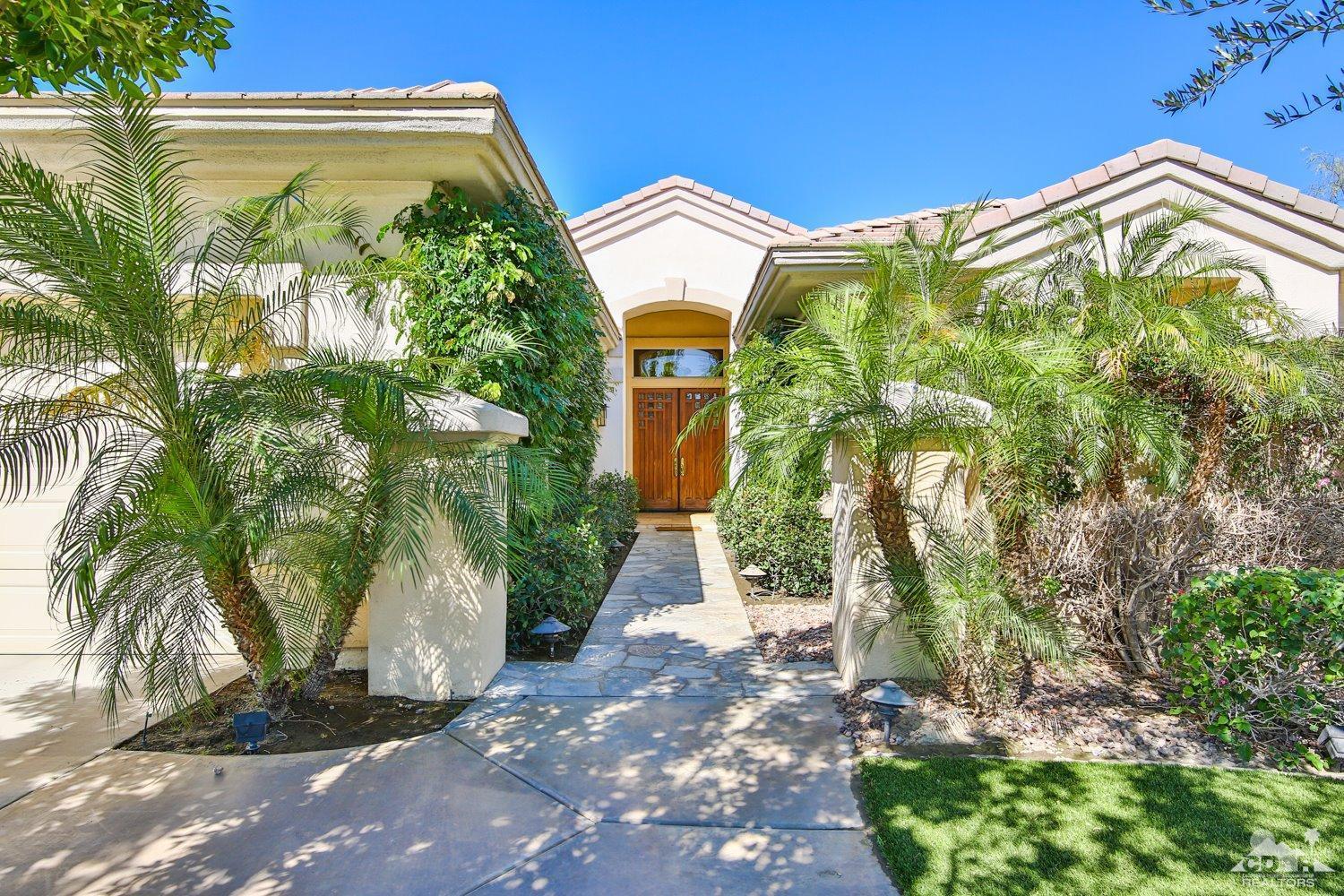36271 Royal Sage Court, Palm Desert, CA 92211
Sun City, Palm Desert (click for neighborhood info)
Contact me about this home
Sold
$670,000
Sold On 2017-08-30
Overview
MLS #
216012676DA
Listed on
2016-04-15
Status
Sold
Price
$695,000
Type
Residential
Subtype
Single Family Residence
Size of home
3,232 sq ft
Beds / Baths
2 / 3.00
Size of lot
8,712 sq ft
Neighborhood
Sun City, Palm Desert
Location address
36271 Royal Sage Court
Palm Desert 92211
Palm Desert 92211
Description
Just reduced! This beautifully upgraded Provence model at Sun City is offered furn with a golf cart w/new batteries. Golf views to the west and greenbelt views to the east. Open grass views on both sides is very rare! Quality and elegance exude from this residence as soon as you enter the double wood and glass doors, exotic stone floors and crown molding welcome you home. Features include a gourmet kitchen with slab granite island, sub-zero refrig, Thermador Oven, Bosch dishwasher, 75 bottle wine fridge and ice maker. The kitchen opens to a large family room which is perfect for entertaining. The Den/office/library has built-in birch book selves and double desks. The outdoor living area is private and has auto awnings, a built in BBQ, custom pebble tech pool, great for laps, and boulder faced spa. No homes in view from back patio! This adult community offer 36 holes of Championship golf, tennis, fitness centers, restaurants and many social opps and activities. Owner will finance.
General Information
Original List Price
$745,000
Price Per Sq/Ft
$215
Furnished
No
HOA Fee
$241.00
HOA Fee 2
$30.00
Land Type
Fee
Land Lease Expires
N/A
Association Amenities
Assoc Pet Rules, Banquet, Barbecue, Billiard Room, Card Room, Clubhouse, Fitness Center, Greenbelt/Park, Guest Parking, Lake or Pond, Meeting Room, Onsite Property Management, Other Courts, Paddle Tennis, Picnic Area, Racquet Ball, Rec Multipurpose Rm, Sport Court, Tennis Courts
Community Features
Golf Course within Development, Rv Access/Prkg
Pool
Yes
Pool Description
Heated, Lap Pool, Private
Spa
Yes
Spa Description
Heated with Gas, In Ground, Private
Year Built
2000
Levels
Ground Level
View
Golf Course, Green Belt, Mountains
Interior Features
Crown Moldings, High Ceilings (9 Feet+)
Flooring
Carpet, Stone Tile
Appliances
Built-In BBQ, Cooktop - Gas, Oven-Gas, Range
Patio Features
Awning, Deck(s), Rock/Stone
Laundry
Room
Fireplace
Yes
Heating Type
Forced Air, Natural Gas
Cooling Type
Central
Parking Spaces
3
Parking Type
Attached, Garage Is Attached, Golf Cart, Side By Side
Courtesy of:
Jon McGihon /
Bennion Deville Homes
36271 Royal Sage Court

