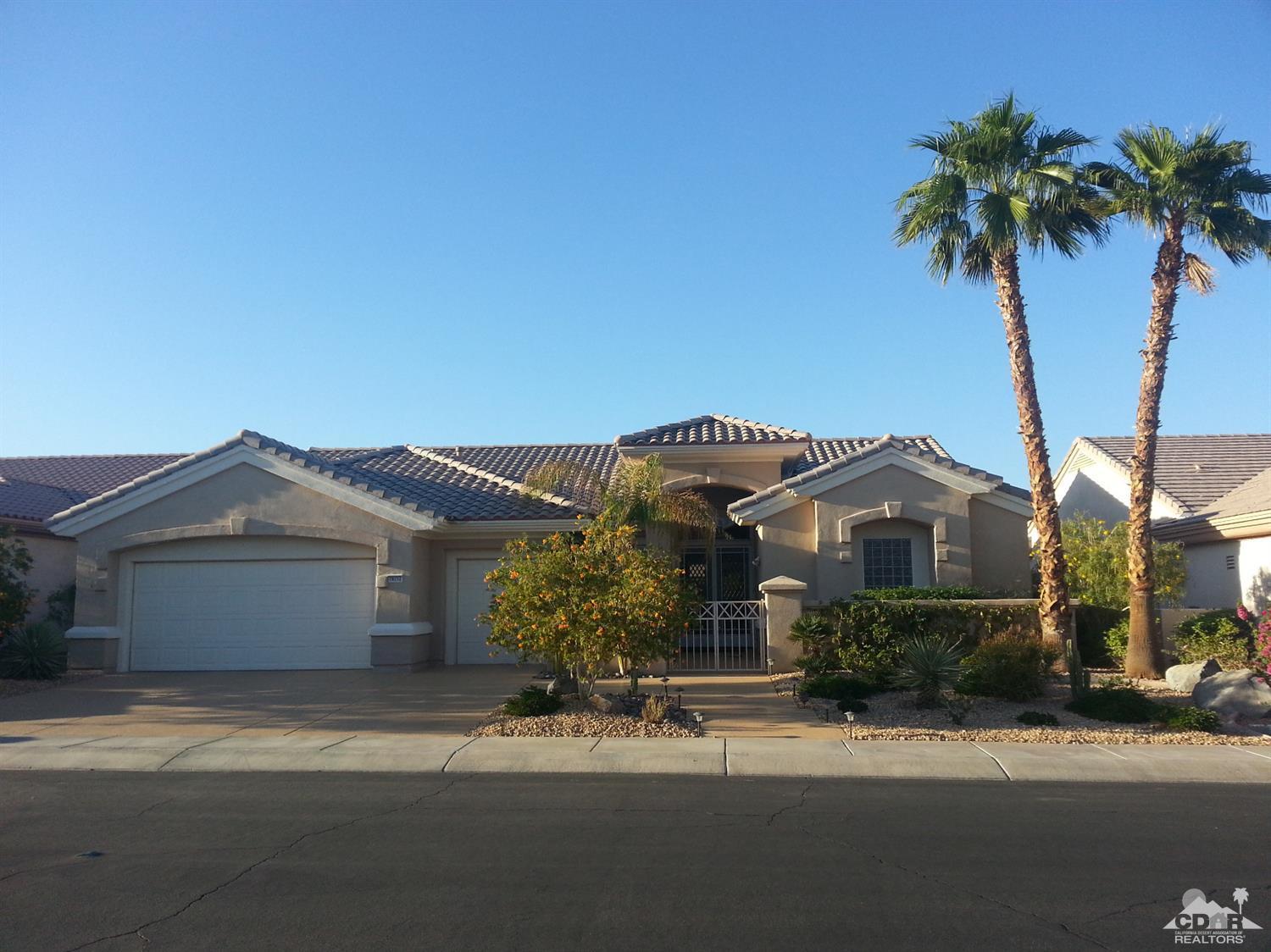78252 Griffin Drive, Palm Desert, CA 92211
Sun City, Palm Desert (click for neighborhood info)
Contact me about this home
Sold
$420,000
Sold On 2017-03-30
Overview
MLS #
216030296DA
Listed on
2016-11-03
Status
Sold
Price
$429,500
Type
Residential
Subtype
Single Family Residence
Size of home
2,437 sq ft
Beds / Baths
3 / 3.00
Size of lot
7,405 sq ft
Neighborhood
Sun City, Palm Desert
Location address
78252 Griffin Drive
Palm Desert 92211
Palm Desert 92211
Description
First time on market in over 5 years. Seller is downsizing. Now reduced. Your opportunity to purchase this lovely estate model San Remo floor plan at Sun City Palm Desert. Textured and colored driveway & walkway through gated courtyard leads to attractive beveled glass double door formal entry. Very open floor plan w/multi-functional rooms to make your own. Extended floor tiles in all areas except master suite and two other bedrooms. Built-in cabinets in great room. Kitchen w/granite countertops, dark cabinets, built-in desk area, pantry & broom closet, pendant counter lights. All shelves in house professionally lined. Master suite w/ exit door to pool, oversized bathroom with separate tub and large shower & big custom walk-in closet. Lots of windows with shutters throughout. Great patio and yard with lovely pool and barbeque island plumbed and waiting for a barbeque. 6 ceiling fans. Lovely fireplace with gas logs & glass door from The Fireplace Shop on El Paseo.
General Information
Original List Price
$449,500
Price Per Sq/Ft
$176
Furnished
No
HOA Fee
$241.00
HOA Fee 2
$29.99
Land Type
Fee
Land Lease Expires
N/A
Association Amenities
Assoc Maintains Landscape, Assoc Pet Rules, Banquet, Barbecue, Billiard Room, Card Room, Clubhouse, Controlled Access, Fitness Center, Golf, Greenbelt/Park, Guest Parking, Lake or Pond, Meeting Room, Onsite Property Management, Other Courts, Playground, Rec Multipurpose Rm, Tennis Courts
Community Features
Community Mailbox, Golf Course within Development, Rv Access/Prkg
Pool
Yes
Pool Description
Community, Heated, Indoor, Lap Pool, Private
Spa
Yes
Spa Description
Community, Fenced, Heated, In Ground
Year Built
1998
Levels
One
Interior Features
Built-Ins, High Ceilings (9 Feet+), Open Floor Plan, Recessed Lighting
Flooring
Carpet, Ceramic Tile
Appliances
Cooktop - Gas, Microwave, Oven-Electric, Range, Range Hood
Patio Features
Concrete Slab, Covered, Deck(s)
Laundry
Room
Fireplace
Yes
Heating Type
Central, Fireplace, Forced Air, Natural Gas
Cooling Type
Air Conditioning, Ceiling Fan, Central, Electric
Parking Spaces
2
Parking Type
Attached, Direct Entrance, Driveway, Garage Is Attached, Golf Cart, On street, Parking for Guests, Side By Side
Courtesy of:
Connie Zelig /
Bennion Deville Homes
78252 Griffin Drive

