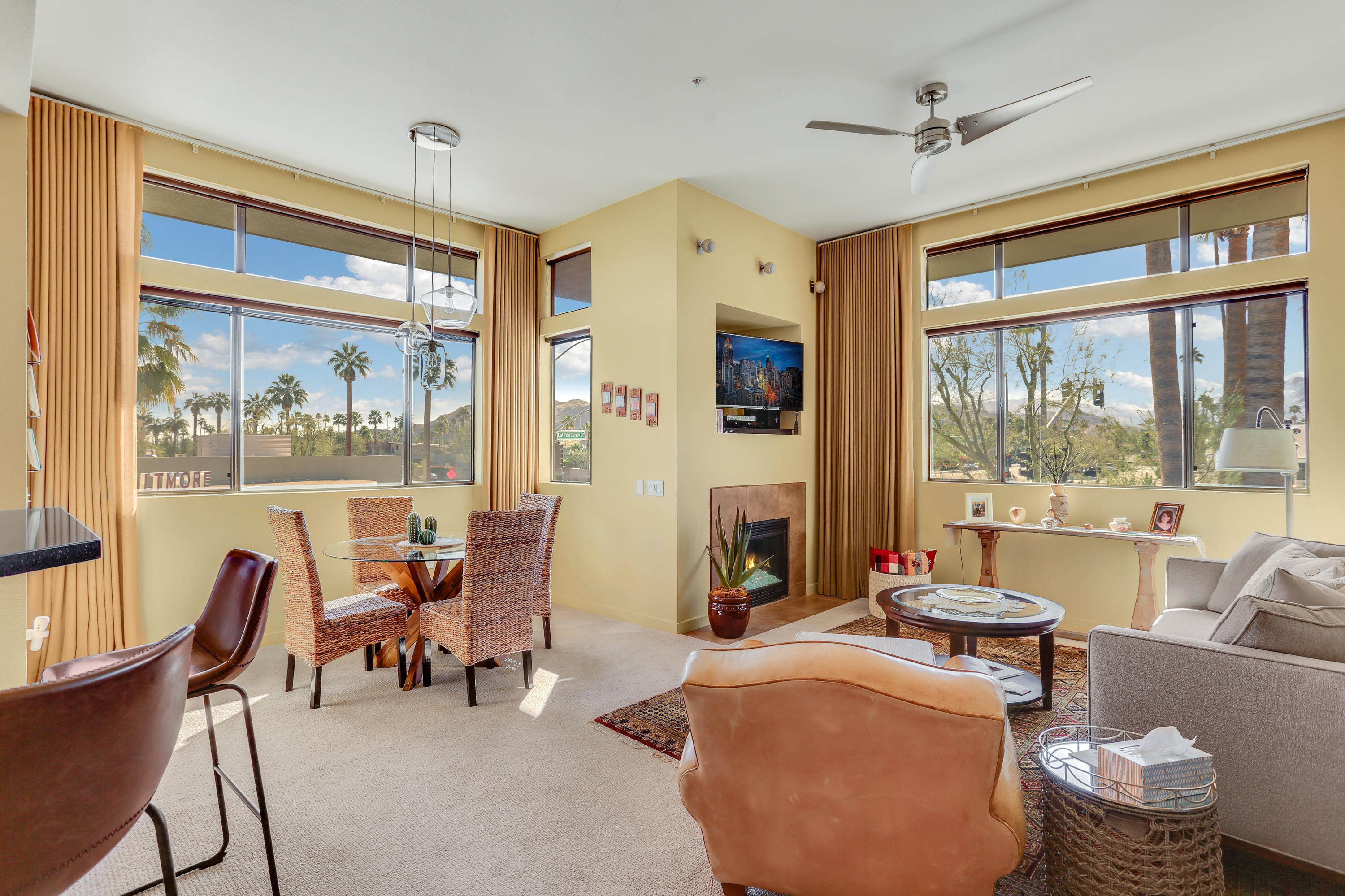810 Palm Canyon DR #202, Palm Springs, CA 92264
Biltmore Colony (click for neighborhood info)
Contact me about this home
Sold
$430,000
Sold On 2021-04-16
Overview
MLS #
219057643PS
Listed on
2021-02-19
Status
Sold
Price
$449,000
Type
Residential
Subtype
Condominium
Size of home
1,305 sq ft
Beds / Baths
2 / 2.00
Size of lot
1,276 sq ft
Neighborhood
Biltmore Colony
Location address
810 Palm Canyon DR #202
Palm Springs 92264
Palm Springs 92264
Description
Enjoy the cozy fireplace and impressive unobstructed mountain views from this pristine Fee Simple South facing Condominium. One of the very few unit with no building directly across. Convenient upper-corner unit with high ceilings and large windows allowing an abundance of natural light. Open concept living space with contemporary gourmet kitchen, pull-out drawers, under cabinet lighting, stainless steel appliances, breakfast bar and mosaic back splash. Expensive recent upgrades include new HVAC, Beautiful high-end carpeting throughout, as well as previously upgraded lighting, sound system and classic Palm Springs wet bar for entertainment. 2 spacious bedrooms with en-suite in the master featuring a large custom-built walk-in closet and direct access to the patio-balcony. Master bath renovated 2 years ago with dual sinks and modern, high quality, tiled shower. Interior laundry room with W/D and cabinetry. Side by side two car attached garage with direct access into the unit. Perfect location within the resort style gated community near to three community pools, fitness center, clubhouse, fire-pit and grass area for pets.
General Information
School District
Palm Springs Unified
Original List Price
$449,000
Price Per Sq/Ft
$344
Furnished
No
HOA Fee
$377.03
Land Type
Fee
Land Lease Expires
N/A
Association Amenities
Assoc Maintains Landscape, Assoc Pet Rules, Barbecue, Card Room, Controlled Access, Fire Pit, Fitness Center, Guest Parking, Meeting Room, Onsite Property Management, Other, Rec Multipurpose Rm
Pool
Yes
Spa
Yes
Year Built
2006
Levels
Two
View
Canyon, Mountains, Panoramic
Interior Features
High Ceilings (9 Feet+), Open Floor Plan, Pre-wired for surround sound, Recessed Lighting, Wet Bar
Flooring
Carpet, Tile
Appliances
Microwave, Range
Patio Features
Covered
Laundry
Laundry Area, Room
Fireplace
Yes
Heating Type
Central, Fireplace, Natural Gas
Cooling Type
Air Conditioning, Ceiling Fan, Central
Parking Spaces
2
Parking Type
Attached, Direct Entrance, Door Opener, Garage Is Attached, Side By Side
Courtesy of:
Luca Volpe /
Realty Trust
810 Palm Canyon DR #202

