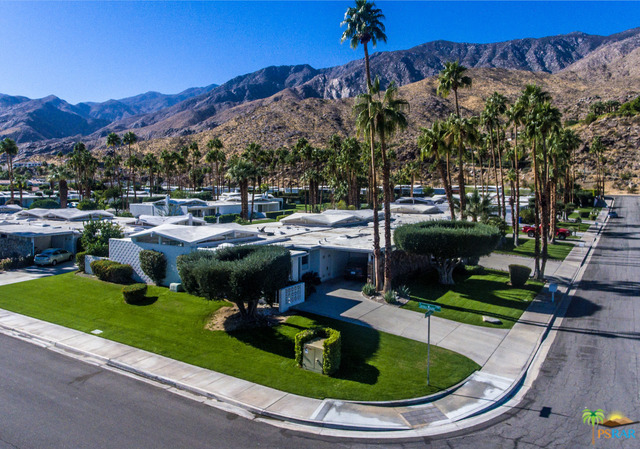291 E Canyon Vista Drive, Palm Springs, CA 92264
Canyon View Estates (click for neighborhood info)
Contact me about this home
Sold
$540,000
Sold On 2020-09-25
Overview
MLS #
219047805PS
Listed on
2020-08-14
Status
Sold
Price
$545,000
Type
Residential
Subtype
Condominium
Size of home
1,807 sq ft
Beds / Baths
3 / 2.00
Size of lot
3,049 sq ft
Neighborhood
Canyon View Estates
Location address
291 E Canyon Vista Drive
Palm Springs 92264
Palm Springs 92264
Description
This architecturally significant 3 Bed / 2 Bath Mid-Century Modern 1963 residence was designed by renowned architect William Krisel. One of the best locations in the complex, positioned on an interior, quiet elevated corner lot with privacy, views and a new, spacious concrete patio. Full kitchen renovation opens to the Living Room and Dining area with high, vaulted ceilings, four walls of classic clerestory windows and a wall of glass with exceptional patio and mountain views. Many upgrades include smooth ceilings, newer roof, enlarged kitchen with a breakfast area and interior washer/dryer. Master Suite with a renovated master bath in addition to a 2nd Bedroom and 3rd Bedroom now used as a Den / office. One of the largest floor plans (1,807 sf) in Canyon View Estates #5. Well maintained common grounds include several resort style pools & spas. This corner lot home lives like a single family home enhanced by the Palm Springs Mid -Century Modern lifestyle. Single covered carport (can be enclosed as a garage with HOA approval) and upgraded HVAC system. Some furnishings available outside of escrow.
General Information
School District
Palm Springs Unified
Original List Price
$545,000
Price Per Sq/Ft
$302
Furnished
No
HOA Fee
$500.00
Land Type
Lease
Land Lease Expires
2080
Land Lease $/yr
$3,357
Association Amenities
Greenbelt/Park
Pool
Yes
Pool Description
Community, Heated, In Ground
Spa
Yes
Spa Description
Community, Heated, Heated with Gas, In Ground
Style
Mid-century Modern
Year Built
1963
View
Green Belt, Mountains, Pool
Interior Features
Bar, Beamed Ceiling(s), Built-Ins, Dry Bar, High Ceilings (9 Feet+), Open Floor Plan, Recessed Lighting
Flooring
Carpet, Ceramic Tile
Appliances
Convection Oven, Microwave, Range, Range Hood
Patio Features
Concrete Slab, Covered
Laundry
In Kitchen
Fireplace
No
Heating Type
Central, Forced Air, Natural Gas
Cooling Type
Air Conditioning, Ceiling Fan, Central
Parking Spaces
3
Parking Type
Attached, Carport Attached, Covered Parking, Driveway
Disability Access
No Interior Steps
Courtesy of:
Scott Timberlake /
Realty Trust
291 E Canyon Vista Drive

