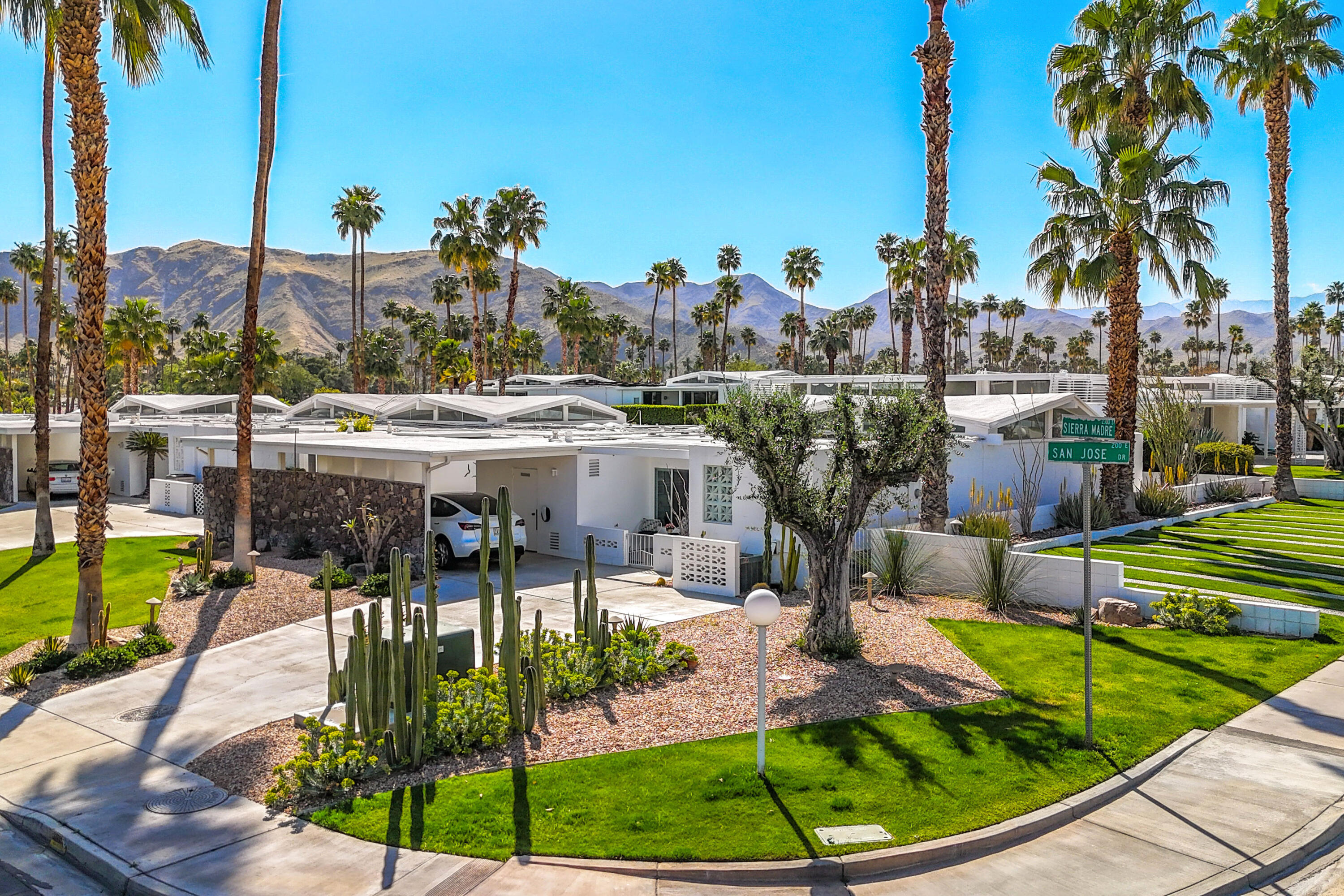411 E San Jose Road, Palm Springs, CA 92264
Canyon View Estates (click for neighborhood info)
Contact me about this home
Sold
$985,000
Sold On 2024-06-07
Overview
MLS #
219109218PS
Listed on
2024-03-29
Status
Sold
Price
$985,000
Type
Residential
Subtype
Condominium
Size of home
1,783 sq ft
Beds / Baths
3 / 2.00
Size of lot
0 sq ft
Neighborhood
Canyon View Estates
Location address
411 E San Jose Road
Palm Springs 92264
Palm Springs 92264
Description
Canyon View Estates at its finest. Highly upgraded and remodeled with good taste and fine finishes. This end unit features 2 bedrooms, 2 bathrooms and a Den (or convertible 3rd bedroom) in 1783 square feet. A character defining patterned block wall and a fourth clerestory window are exemplary features of the mid-century design of the architectural firm, Palmer & Krisel, 1963. The expanded Cook's Kitchen features every Gourmand's need with a suite of GE appliances including Double ovens, 5 burner gas cook-top range, armoire style refrigerator/freezer and dishwasher. A in cabinet LG microwave and Kalamera wine cooler complete the kitchen package. Laundry is conveniently located, close to the primary with a stack LG W/D. Both luxury bathrooms are outfitted with Grohe fixtures and TOTO toilets. The primary bathroom offers a walk-in shower and spa-style soaking tub. The permitted 2017 remodel includes smooth ceilings, double pane doors and windows, an updated electrical panel and large terrazzo-style white floors throughout. Dark wood cabinetry and Aqua Blue tiles create a pleasing color palette in the kitchen while lighter cabinets and Dove Gray / White tiles complement both sky-lit bathrooms. Enjoy southern exposure and beautiful mountain views from your large patio accessed from the main living areas and the primary suite. This end unit, on a corner lot features a 'private' driveway and generous desert landscaped grounds. Stunning furniture pkg. available
General Information
Original List Price
$985,000
Price Per Sq/Ft
$552
Furnished
No
HOA Fee
$425.00
Land Type
Lease
Land Lease Expires
2080
Land Lease $/yr
$3,732
Association Amenities
Assoc Maintains Landscape
Pool
Yes
Pool Description
Community, Gunite
Spa
Yes
Spa Description
Community, Gunite
Style
Mid-century Modern, Architectural, William Krisel
Year Built
1963
Levels
Ground Level
View
Mountains
Interior Features
Block Walls, High Ceilings (9 Feet+), Laundry Closet Stacked
Flooring
Tile
Appliances
Cooktop - Gas, Microwave
Laundry
In Closet
Fireplace
No
Heating Type
Central
Cooling Type
Central
Parking Spaces
1
Parking Type
Attached, Carport Attached
Courtesy of:
Mike Johnson /
BD Homes-The Paul Kaplan Group
411 E San Jose Road

