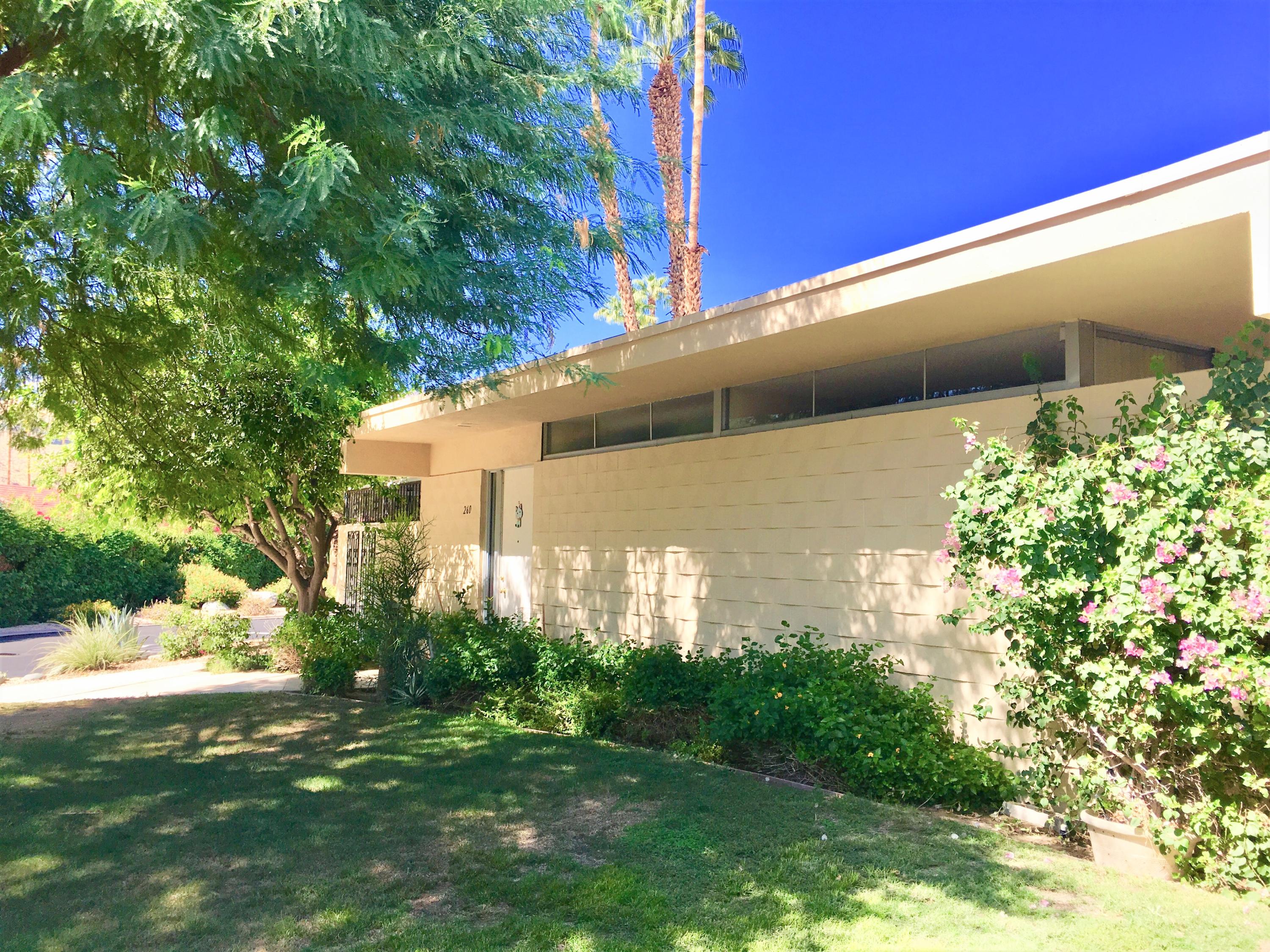260 Desert Lakes Drive, Palm Springs, CA 92264
Seven Lakes Country Club (click for neighborhood info)
Contact me about this home
Sold
$309,000
Sold On 2019-12-10
Overview
MLS #
219030543DA
Listed on
2019-09-24
Status
Sold
Price
$319,000
Type
Residential
Subtype
Condominium
Size of home
1,522 sq ft
Beds / Baths
2 / 2.00
Size of lot
1,742 sq ft
Neighborhood
Seven Lakes Country Club
Location address
260 Desert Lakes Drive
Palm Springs 92264
Palm Springs 92264
Description
Lowest Priced Single-Level Condo in Seven Lakes! Designed by famed local architect, Richard Harrison, this 1,522 SQ FT mid-century 2BR/2BA condo in fairly original condition with few alterations features an open floor plan w/10 FT tall floor-to-ceiling walls of glass with sliding doors that open out to large terrace patio that runs the length of the unit overlooking greenbelt and surrounding mountains, block walled screened atrium courtyard patio with large spa, skylights and clerestory windows, ceiling fans, mirrored closets with lots of storage space, and a single carport. Known as ''The Gem of the Desert,'' 7 Lakes is a private golf community with 24/7 gate guarded entry and has played host and home to many celebrities. Amenities include: a challenging Ted Robinson designed executive 18 hole golf course (par 58), 15 pools/spas (most with Ramada, restrooms, kitchenettes with grills), tennis court, William Cody designed clubhouse with dining room, lively bar/lounge and outside terrace patio that overlooks the fountain and waterfall, pro shop/golf pro, practice putting greens, mature landscaping, and 7 Lakes!
General Information
School District
Palm Springs Unified
Original List Price
$319,000
Price Per Sq/Ft
$210
Furnished
No
HOA Fee
$1034.00
HOA Fee 2
$137.00
Land Type
Fee
Land Lease Expires
N/A
Association Amenities
Assoc Maintains Landscape, Assoc Pet Rules, Barbecue, Clubhouse, Controlled Access, Fire Pit, Golf - Par 3, Greenbelt/Park, Guest Parking, Lake or Pond, Tennis Courts
Community Features
Golf Course within Development
Pool
Yes
Spa
Yes
Spa Description
Fenced, In Ground, Private
Year Built
1968
Levels
Ground Level
View
Green Belt, Mountains
Interior Features
High Ceilings (9 Feet+), Open Floor Plan
Flooring
Carpet, Laminate, Tile
Patio Features
Concrete Slab, Enclosed
Laundry
In Closet
Fireplace
No
Heating Type
Central, Forced Air, Natural Gas
Cooling Type
Ceiling Fan, Central, Electric
Parking Spaces
1
Parking Type
Assigned, Carport Detached, Detached, Permit/Decal, Side By Side
Management Name
Seven Lakes HOA, Inc.
Management Phone
(760) 328-2695
Courtesy of:
Glenn Dale Weaver /
GDW Realty
260 Desert Lakes Drive

