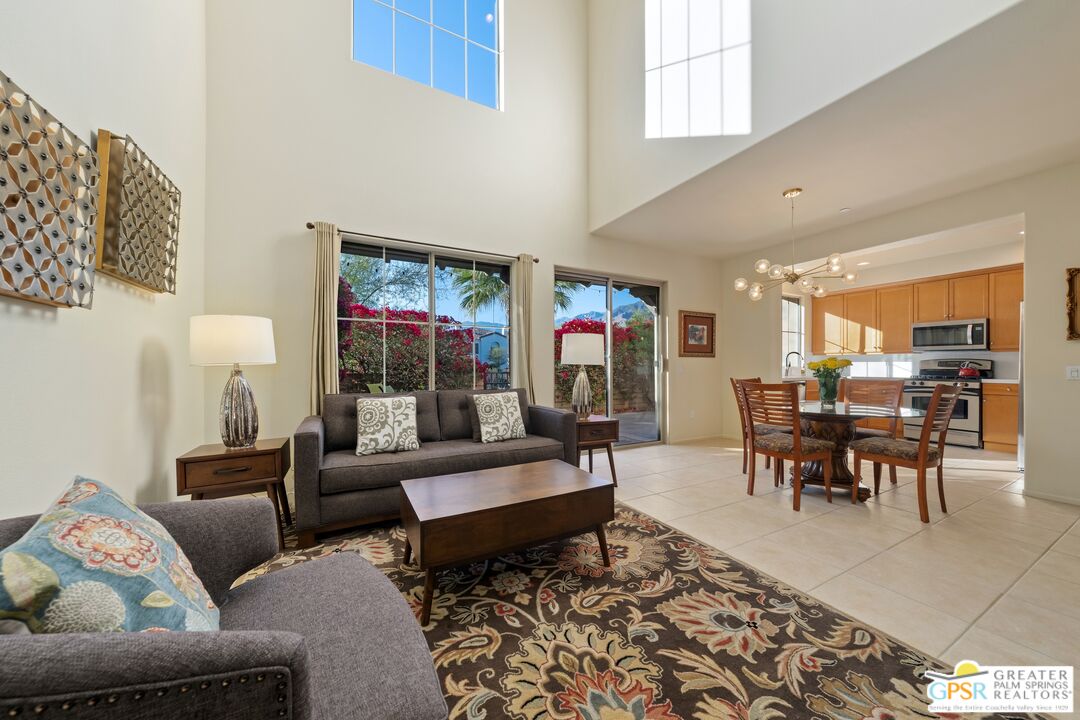1461 Yermo Dr, Palm Springs, CA 92262
Tierra Hermosa (click for neighborhood info)
Contact me about this home
Sold
$625,000
Sold On 2025-03-21
Overview
MLS #
25-486126
Listed on
2025-01-20
Status
Sold
Price
$649,000
Type
Residential
Subtype
Condominium
Size of home
1,508 sq ft
Beds / Baths
3 / 3.00
Size of lot
0 sq ft
Neighborhood
Tierra Hermosa
Location address
1461 Yermo Dr
Palm Springs 92262
Palm Springs 92262
Description
Location, Location, Location, and Views, Views, Views! This beautiful home offers the best of both. This three-bedroom, three-bath townhome is located in the desirable community of Tierra Hermosa, a short distance from the Convention Center, Casino, and Downtown Palm Springs. This home has a choice interior position away from traffic noise and has unobstructed south and west-facing views of the Santa Rosa and San Jacinto mountains. Light and bright with many outstanding features, such as a two-story living room with a clerestory window. It has a private gated patio with fabulous community greenspace views. The home also has updated quartz counters in the kitchen and all baths, ceramic tile flooring, brand-new carpeting in the stairway, and both upstairs bedrooms. At the top of the stairs is a loft area overlooking the living area below, which is a perfect size for a home office or a sitting area. The two upstairs bedrooms are ensuite with their own baths, one with a walk-in closet. The bedroom on the main floor has easy access to another full bath. The indoor laundry room has direct access to the large two-car garage with a new epoxy floor and a 220-voltage outlet for EV charging. If you want carefree luxury living in an incredible location with phenomenal views, this is the place for you. Don't miss out on this well-priced home; see it today before it is gone!
General Information
School District
Palm Springs Unified
Original List Price
$675,000
Price Per Sq/Ft
$430
Furnished
No
HOA Fee
$532.00
Land Type
Lease
Land Lease Expires
2067
Land Lease $/yr
$3,108
Association Amenities
Assoc Barbecue, Assoc Maintains Landscape, Assoc Pet Rules, Controlled Access, Gated Community, Greenbelt/Park, Pool, Spa
Pool
Yes
Pool Description
Association Pool, Fenced, Heated And Filtered, Community
Spa
Yes
Spa Description
Community
Year Built
2004
Levels
Two
View
Green Belt, Mountains
Interior Features
Built-Ins, High Ceilings (9 Feet+), Storage Space
Flooring
Carpet, Tile
Appliances
Gas, Gas/Electric Range, Microwave, Range Hood
Patio Features
Concrete Slab, Enclosed
Laundry
Inside, Room
Fireplace
Yes
Heating Type
Central, Natural Gas
Cooling Type
Central
Parking Spaces
4
Parking Type
Direct Entrance, Door Opener, Electric Vehicle Charging Station(s), Garage - 2 Car, Garage Is Attached, Parking for Guests - Onsite
Courtesy of:
Gary Haven /
Bennion Deville Homes
1461 Yermo Dr

