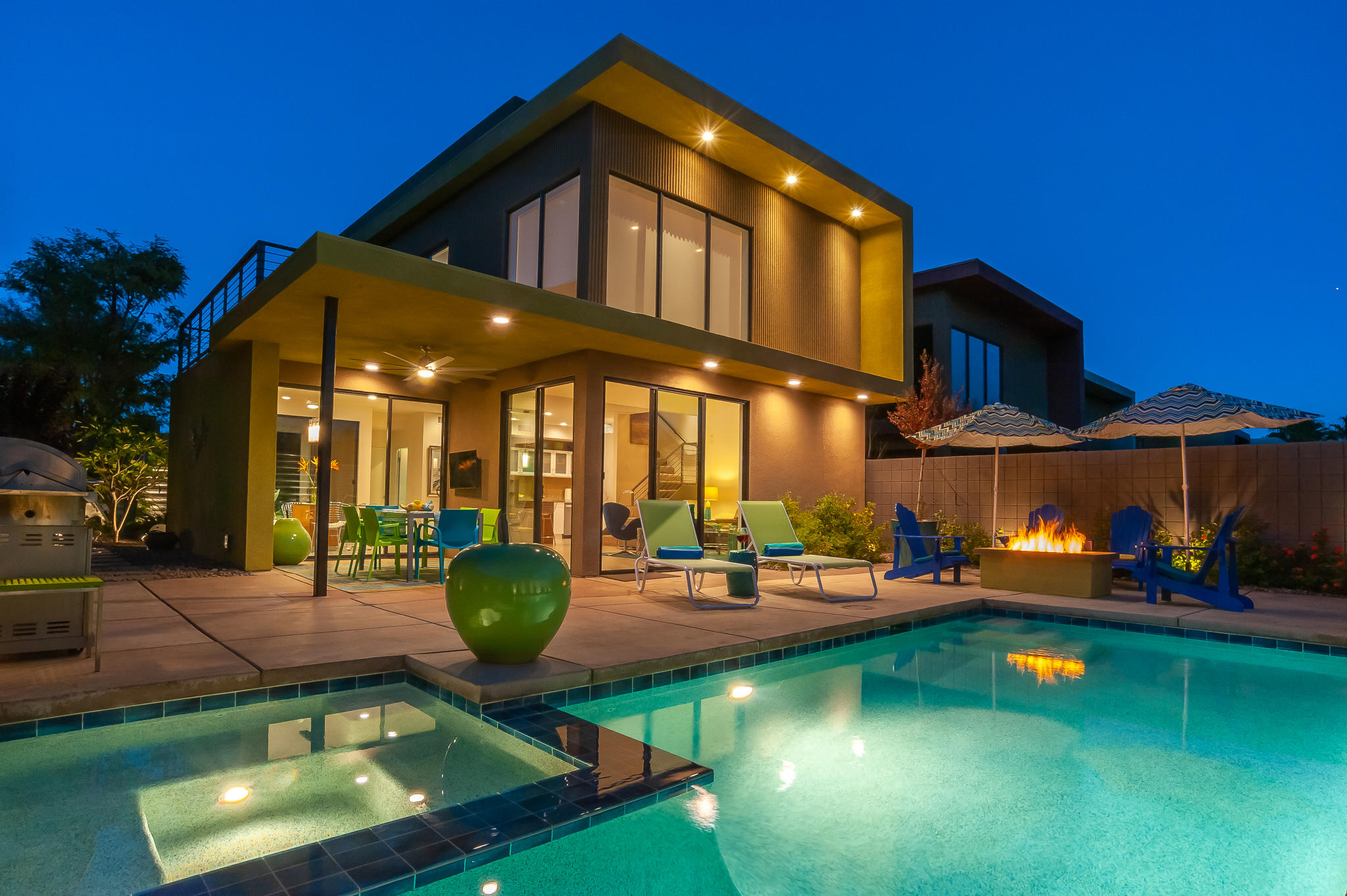283 Cheryl Way, Palm Springs, CA 92262
43 @ Racquet Club (click for neighborhood info)
Sold
$669,000
Sold On 2021-01-22
Overview
MLS #
219054765PS
Listed on
2020-12-22
Status
Sold
Price
$669,000
Type
Residential Single-Family
Subtype
Single Family
Size of home
1,553 sq ft
Beds / Baths
2 / 3.00
Size of lot
4,356 sq ft
Neighborhood
43 @ Racquet Club
Location address
283 Cheryl Way
Palm Springs 92262
Palm Springs 92262
Description
Palm Springs Perfect home - Remodeled and highly upgraded, this ideal South-facing single-family home with stunning mountain views is securely located in gated community a short distance to Downtown Palm Springs. Modern architecture features sliding glass doors, 18' ceilings in living room, open floorplan, and indoor/outdoor flow. Lushly landscaped courtyard in front and side yard which lights up at night. Two primary suites with en suite baths. Covered patio, private pool/spa and firepit in back yard. Community has large central park maintained by HOA ideal for dog owners.Features/Upgrades:Patio Overhang with ceiling fan & TV hookup,Upgraded landscaping and outdoor lighting,Newer Trane HVAC system,Nexia Internet enabled HVAC thermostat,Ceiling Fans in both bedrooms,New pool filter and newer pool heater,Replastered pool & spa,iAqualink Internet enabled pool/spa control,New vanities & counters in both bathrooms,New cabinets & counter tops in kitchen,Added Kitchen Island,Kitchen tile backsplash counter to ceiling,Pendant lights over island & dining room chandelier,Newer refrigerator & dishwasher,Built in desk in second bedroom,Floating TV cabinet in living room,Tankless hot water heater,Motorized shades all windows/doors except front slider
General Information
School District
Palm Springs Unified
Original List Price
$669,000
Price Per Sq/Ft
$431
Furnished
No
HOA Fee
$240.00
Land Type
Fee
Land Lease Expires
N/A
Association Amenities
Assoc Pet Rules, Controlled Access, Greenbelt/Park, Guest Parking, Onsite Property Management
Community Features
Community Mailbox
Pool
Yes
Pool Description
Fenced, Gunite, Heated, In Ground, Private, Tile
Spa
Yes
Spa Description
Fenced, Gunite, Heated with Gas, Hot Tub, In Ground, Private, Tile
Year Built
2007
Levels
Two Level
View
Mountains
Interior Features
High Ceilings (9 Feet+), Open Floor Plan, Recessed Lighting, Two Story Ceilings
Flooring
Carpet, Ceramic Tile
Appliances
Cooktop - Gas, Microwave, Self Cleaning Oven
Patio Features
Concrete Slab, Covered
Laundry
Garage
Fireplace
Yes
Heating Type
Central
Cooling Type
Air Conditioning, Ceiling Fan, Central, Electric
Parking Spaces
2
Parking Type
Attached, Door Opener, Garage Is Attached, Parking for Guests, Side By Side
Management Name
Mary Ellen Hill and Associates
Management Phone
760-320-5033
Courtesy of:
Gerald Kleinsmith /
Compass
283 Cheryl Way

