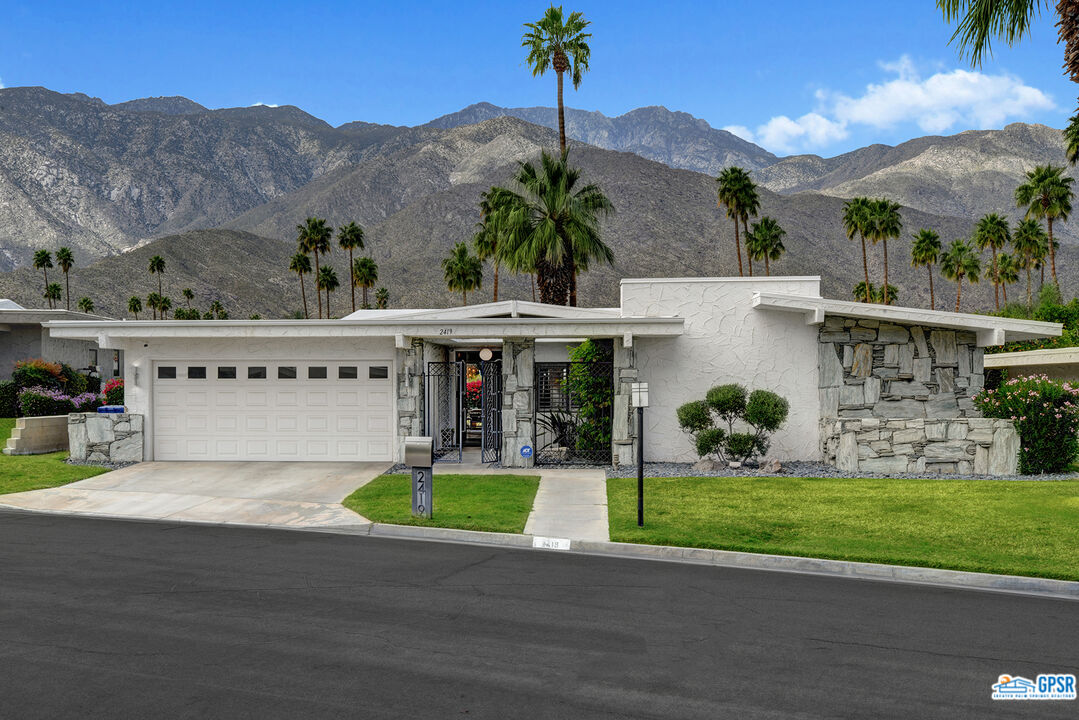2419 PASEO DEL REY, PALM SPRINGS, CA 92264
Canyon Estates (click for neighborhood info)
Contact me about this home
Sold
$1,312,000
Sold On 2022-04-05
Overview
MLS #
22-134725
Listed on
2022-03-11
Status
Sold
Price
$945,000
Type
Residential
Subtype
Condominium
Size of home
2,600 sq ft
Beds / Baths
3 / 3.00
Size of lot
4,356 sq ft
Neighborhood
Canyon Estates
Location address
2419 PASEO DEL REY
PALM SPRINGS 92264
PALM SPRINGS 92264
Description
Free standing mid century home designed by architect Charles DuBois, located within the prestigious and desirable Canyon Estates. This 3 bedroom and 2.5 bathroom home with 2600 Sq Ft is situated on a beautiful greenbelt with breathtaking mountain views. Perfect home for entertaining or relaxation inside or out from your oversized covered patio. Open floor plan with walls of glass, clerestory windows, and vaulted ceilings that allow views from all directions. Well appointed and updated bar area becomes the perfect conversation area. Reconfigured and updated Chefs kitchen with Wolf/Bosh appliances, updated cabinetry, counter tops and flooring that feeds into a lounge/breakfast area. Primary bedroom is light and bright with newly added window for continued enjoyment of the San Jacinto view. Spa like bathroom with oversized shower and updated cabinetry for further relaxation. Large en suite and updated guest room with perfect separation from the primary. Third bedroom currently used as a den/entertainment area. This beautiful home with in the community that offers 15 pools, 12 Spas, tennis, 9 hole executive golf course, fitness center, club house and much more. Architectural mid century perfection with exceptional amenities in the perfect South Palm Springs setting.
General Information
Original List Price
$945,000
Price Per Sq/Ft
$363
Furnished
No
HOA Fee
$685.00
Land Type
Fee
Land Lease Expires
N/A
Association Amenities
Assoc Maintains Landscape, Card Room, Clubhouse, Fitness Center, Golf - Par 3, Greenbelt/Park, Lake or Pond, Onsite Property Management, Pool, Spa, Tennis Courts
Community Features
Golf Course within Development
Pool
Yes
Pool Description
Association Pool, Heated And Filtered, Community
Spa
Yes
Spa Description
Association Spa, Heated
Year Built
1973
Levels
Ground Level
View
Green Belt, Mountains
Flooring
Carpet, Ceramic Tile
Patio Features
Covered
Laundry
Room
Fireplace
No
Heating Type
Central, Forced Air
Cooling Type
Air Conditioning, Central
Parking Spaces
4
Parking Type
Garage - 2 Car, Driveway
Courtesy of:
TTK Represents /
Compass
2419 PASEO DEL REY

