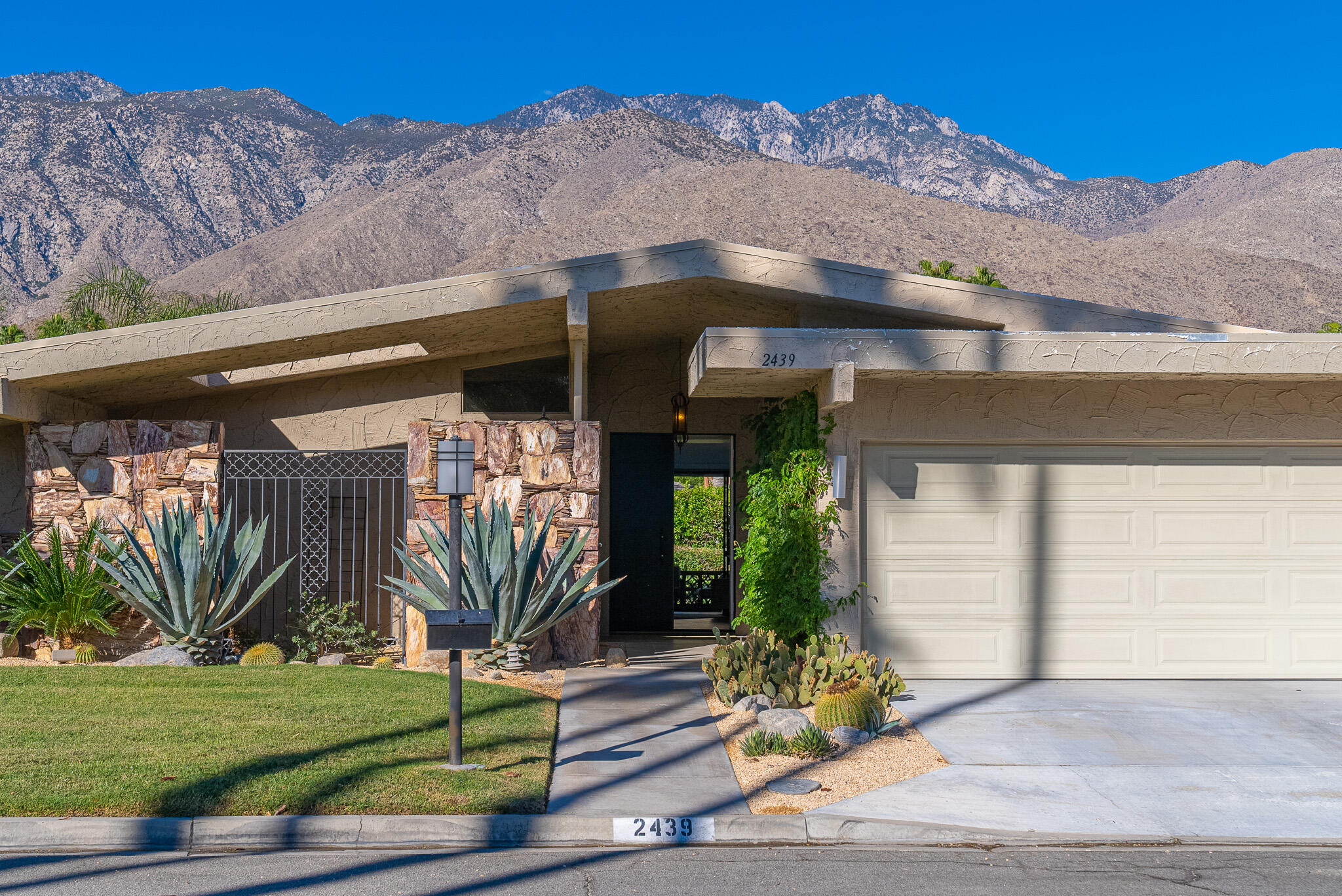2439 Paseo Del Rey, Palm Springs, CA 92264
Canyon Estates (click for neighborhood info)
Contact me about this home
Sold
$825,000
Sold On 2022-11-17
Overview
MLS #
219086262PS
Listed on
2022-10-24
Status
Sold
Price
$725,000
Type
Residential
Subtype
Condominium
Size of home
1,998 sq ft
Beds / Baths
2 / 2.00
Size of lot
3,920 sq ft
Neighborhood
Canyon Estates
Location address
2439 Paseo Del Rey
Palm Springs 92264
Palm Springs 92264
Description
Architectural midcentury home in the coveted South Palm Springs neighborhood of Canyon Estates designed by noted MCM architect Charles DuBois. From the double-door entry, the foyer opens directly to the living room, with its signature umbrella-style ceiling. West-facing mountain views are framed by iconic clerestory windows and walls of glass that open to a broad covered patio facing a greenbelt and the mountains beyond. This 2 bedroom 2 full bath home features a large kitchen with quartz countertops and a wet bar, a large primary bedroom with walk-in closet, dressing table, soaking tub and separate shower, a two car garage and a laundry area off the kitchen. One of Palm Springs' most enviable communities, Canyon Estates opened for sale in 1970 and remains sought-after, with much of its 79 acres dedicated to meticulously maintained open space. Residents enjoy 15 resort pools, 12 spas, 2 tennis courts, a pickleball court, a residents-only executive-class 9-hole golf course, a fitness center and chic midcentury clubhouse. This home sits on fee-land that you own. Exterior painting has been approved and fully funded by HOA, to be completed soon. HOA fees cover exterior paint & landscaping, as well as cable TV & internet service, monthly pest control and earthquake insurance.
General Information
Original List Price
$725,000
Price Per Sq/Ft
$363
Furnished
No
HOA Fee
$685.00
Land Type
Fee
Land Lease Expires
N/A
Association Amenities
Clubhouse, Fitness Center, Golf, Greenbelt/Park, Tennis Courts
Community Features
Golf Course within Development
Pool
Yes
Pool Description
Community, In Ground
Spa
Yes
Spa Description
Heated, In Ground
Year Built
1971
Levels
One
View
Mountains
Interior Features
High Ceilings (9 Feet+)
Flooring
Carpet, Tile
Appliances
Cooktop - Gas, Microwave, Oven-Gas
Patio Features
Covered
Laundry
Laundry Area
Fireplace
No
Heating Type
Central, Natural Gas
Cooling Type
Central
Parking Spaces
2
Parking Type
Attached, Door Opener, Driveway, Garage Is Attached, On street
Management Name
Commuity Association Financial Services
Management Phone
760-323-7475
Courtesy of:
Scott Ehrens /
Compass
2439 Paseo Del Rey

