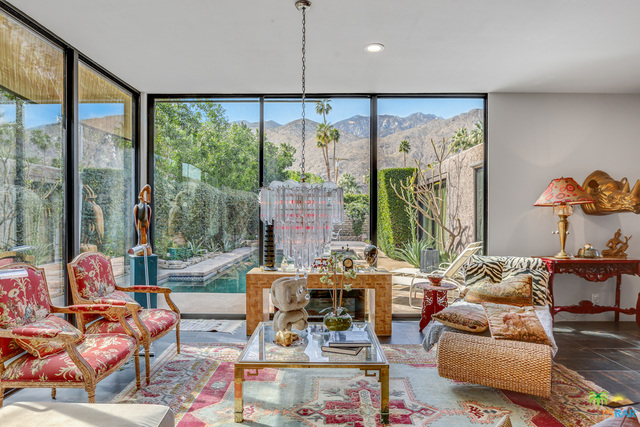1075 E Suntan Ln, Palm Springs, CA 92264
Deepwell Estates (click for neighborhood info)
Sold
$1,520,000
Sold On 2021-04-27
Overview
MLS #
21-696568
Listed on
2021-02-25
Status
Sold
Price
$1,599,000
Type
Residential Single-Family
Subtype
Single Family
Size of home
2,609 sq ft
Beds / Baths
4 / 3.00
Size of lot
13,247 sq ft
Neighborhood
Deepwell Estates
Location address
1075 E Suntan Ln
Palm Springs 92264
Palm Springs 92264
Video
Description
Smashing, Elegant! Rick Harrison designed Residence in tony Deepwell Estates, one of Palm Spring's most sought after locations. Four bedrooms (one currently used as Media Room) and 2.5 baths. Complete remodel 2016/2017. Dramatic 5/8' Glass entryway door leads to Hallway with 13.5 ceilings and to Stunning Great Room with fireplace and10.5 ft ceilings. Fleetwood Dual pane "wall of glass" opens to Heated Pool area with backdrop of amazing unobstructed Mountain views. Beautiful New Kitchen with "Kitchen Aid" stainless steel appliances and Custom, Macasca Ebony, cabinets. Upgraded lighting . Large porcelain, 22/22, tiled floors throughout. 5 seat above ground spa. NEW roof 2019. New ACHV January 2021. Washer and Dryer (5 years old) Leased Solar 850 kwh. Dual patios with complete patio sets, 4 chaises. 2 car garage. Decorative rockwork and large boulder landscape with low voltage lighting. All this and in Deepwell too! Brilliant, come make it your own. Home sits next door to Rick Harrison's personal residence and "over the wall" from world renowned L'Horizon Hotel built by William Cody in 1952. #1075 Suntan is located at the end of a very private cul de sac. Pead required.
General Information
Original List Price
$1,590,000
Price Per Sq/Ft
$613
Furnished
No
HOA Fee
$0.00
Land Type
Fee
Land Lease Expires
N/A
Pool
Yes
Pool Description
In Ground, Heated And Filtered, Fenced, Gunite, Heated with Gas, Private
Spa
Yes
Spa Description
Above Ground, Private Portable, Heated with Electricity
Year Built
1974
Levels
Ground Level
View
Mountains
Interior Features
Bar, Hot Tub, Mirrored Closet Door(s), Pre-wired for high speed Data, Track Lighting, Drywall Walls, Detached/No Common Walls, Open Floor Plan
Flooring
Ceramic Tile
Appliances
Microwave, Oven, Oven-Gas, Built-In And Free Standing, Convection Oven, Double Oven, Range Hood, Built-In BBQ, Cooktop - Electric, Self Cleaning Oven, Cooktop - Gas
Patio Features
Deck(s)
Laundry
Garage
Fireplace
Yes
Heating Type
Central, Forced Air, Hot Water Circulator, Fireplace, Natural Gas, Solar, Zoned, Combination, Wall Electric
Cooling Type
Air Conditioning
Parking Spaces
3
Parking Type
Garage - 2 Car
Disability Access
Doors - Swing In
Courtesy of:
M. Joan Martin /
Re/Max Desert Properties
1075 E Suntan Ln

