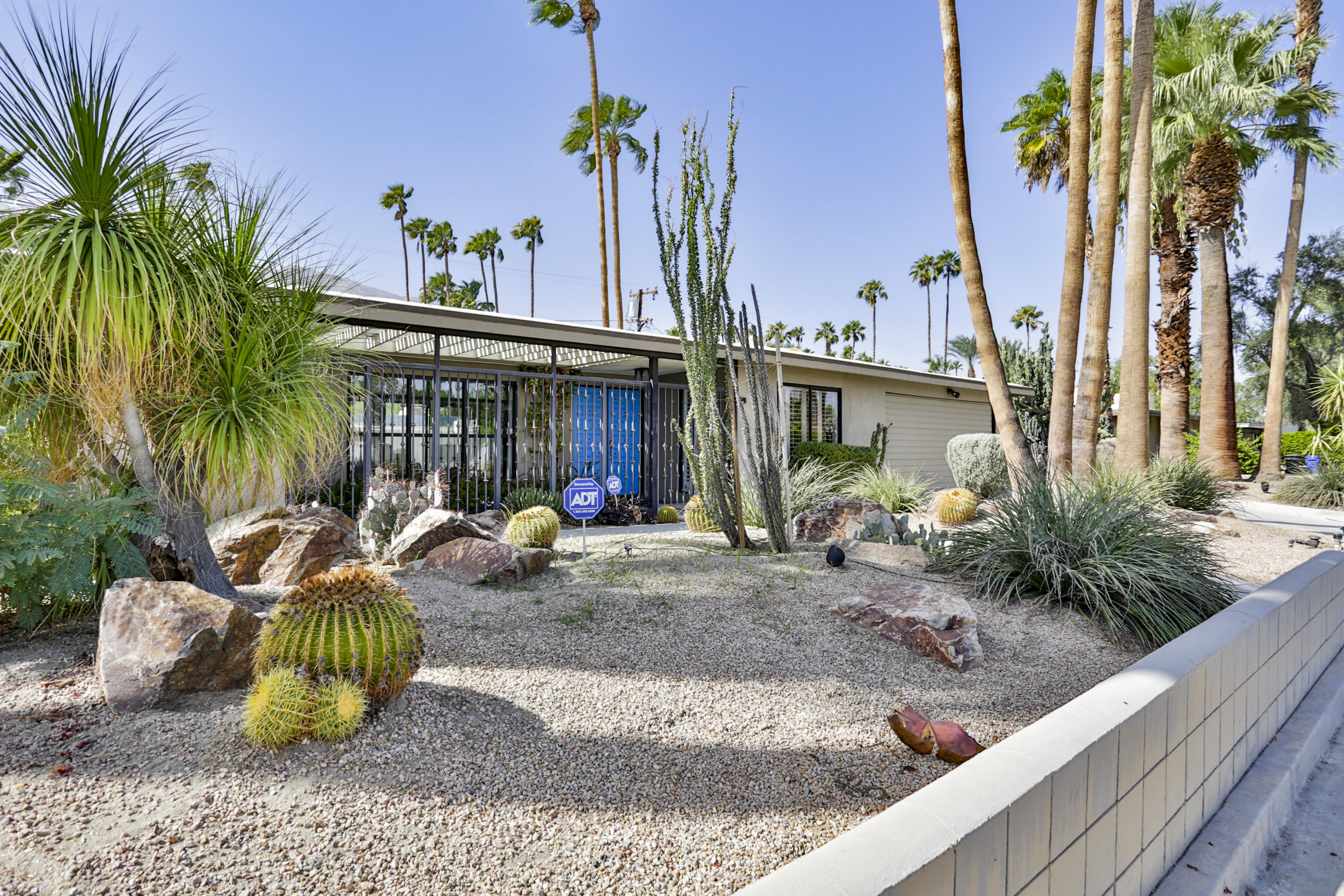1545 S Calle Rolph, Palm Springs, CA 92264
Deepwell Estates (click for neighborhood info)
Contact me about this home
Sold
$850,000
Sold On 2019-11-21
Overview
MLS #
219031666DA
Listed on
2019-10-11
Status
Sold
Price
$895,000
Type
Residential
Subtype
Single Family Residence
Size of home
2,056 sq ft
Beds / Baths
3 / 3.00
Size of lot
10,019 sq ft
Neighborhood
Deepwell Estates
Location address
1545 S Calle Rolph
Palm Springs 92264
Palm Springs 92264
Description
The outstanding curb appeal of this mid-century ranch is just the beginning! Located in the heart of wonderful Deepwell is a captivating home waiting for you to craft your own story. From the gated front entry garden to the sparkling west-facing salt water pool with the spectacular San Jacinto mountains as its backdrop, every inch of this property renders peaceful comfort and joyous Palm Springs living. A modern layout of open living, dining and kitchen - with cherry cabinetry, center island with gas cooktop and quartz counters - leads to a delightful covered tiled patio, outdoor kitchen and pool. Two generous en-suite bedrooms with updated baths take up the south end of the home and the property is flanked to the north by a 480 sq' casita - originally built as an artist studio. The casita has a separate entrance and with minor changes could be a terrific in-law suite, income property or whatever your imagination allows! Newly installed a/c and heating and a foam roof (replaced in August 2019) pardon the pun...top things off! Located near Palm Springs' downtown as well as shopping and some of the best nightlife and dining.
General Information
Original List Price
$895,000
Price Per Sq/Ft
$435
Furnished
No
Land Type
Fee
Land Lease Expires
N/A
Pool
Yes
Pool Description
Gunite, Heated, In Ground, Private
Spa
Yes
Year Built
1964
Levels
One
View
Mountains, Pool
Interior Features
Open Floor Plan, Recessed Lighting
Flooring
Cement, Laminate, Tile
Appliances
Built-In BBQ, Cooktop - Gas, Microwave, Self Cleaning Oven
Patio Features
Concrete Slab, Covered
Laundry
Laundry Area, Room
Fireplace
Yes
Heating Type
Central, Fireplace, Natural Gas, Zoned
Cooling Type
Air Conditioning, Ceiling Fan, Central, Dual, Multi/Zone
Parking Spaces
4
Parking Type
Attached, Direct Entrance, Door Opener, Driveway, Garage Is Attached, Oversized
Disability Access
Grab Bars In Bathroom(s), Wheelchair Adaptable
Courtesy of:
Conrad Miller /
Berkshire Hathaway Home Services California Proper
1545 S Calle Rolph

