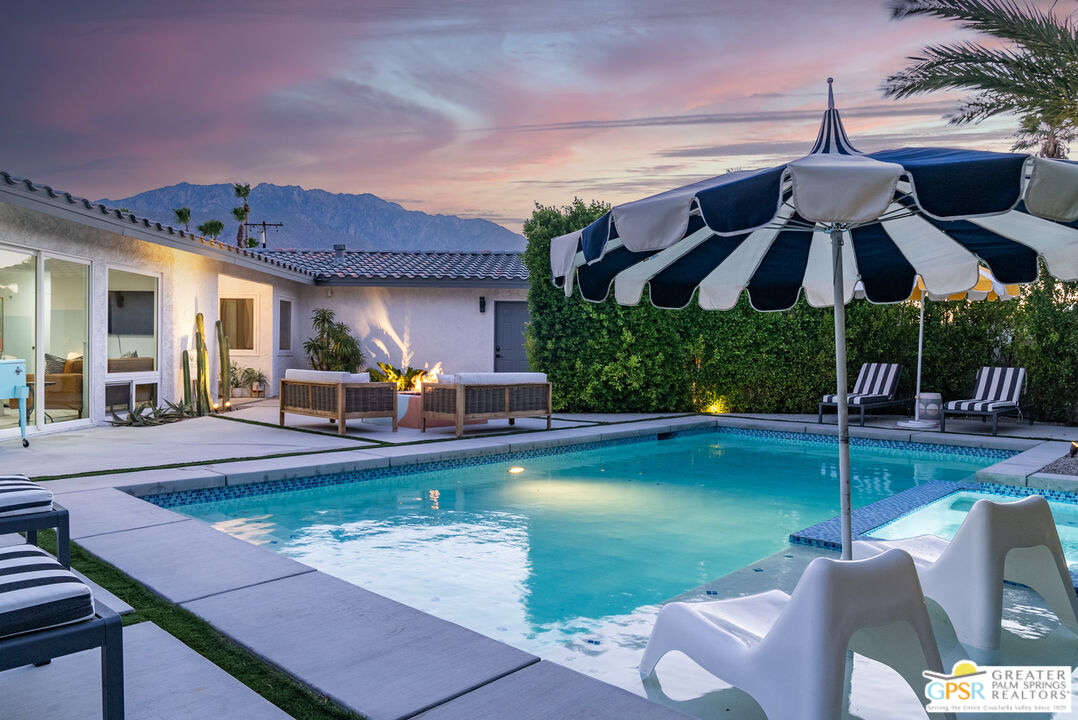2893 E Valencia Rd, Palm Springs, CA 92262
Desert Park Estates (click for neighborhood info)
Contact me about this home
Sold
$875,000
Sold On 2024-09-24
Overview
MLS #
24-410827
Listed on
2024-07-04
Status
Sold
Price
$945,000
Type
Residential
Subtype
Single Family Residence
Size of home
1,696 sq ft
Beds / Baths
3 / 2.00
Size of lot
8,276 sq ft
Neighborhood
Desert Park Estates
Location address
2893 E Valencia Rd
Palm Springs 92262
Palm Springs 92262
Description
Welcome to 2893 E Valencia Rd in sunny Palm Springs, offered turn key furnished. Situated on a prime, private, corner lot, this home offers a seamless blend of indoor and outdoor living spaces, perfect for today's desert lifestyle. Inside you will find bright and airy interiors, where expansive windows frame picturesque views and bathe the space in natural light. The open concept living area encompasses a beautifully designed kitchen with oversized island and bar seating, separate dining and breakfast areas, living room that opens to the pool, and access to both exterior entertaining areas. The primary suite is spacious with an oversized en suite bath and provides access to the backyard. Two additional guest bedrooms of styled spaces for family and friends to retreat to. Venture outside to discover a true oasis, masterfully crafted by landscape architect Tim Turner. The landscape and hardscape are thoughtfully designed to provide a unique outdoor-living experience that captures all the natural beauty that makes Palm Springs so unforgettable. The hardscape features elegant stonework and curated desert scaping that creates inviting spaces for dining, lounging, and recreation both day and night. Every detail is designed to elevate your lifestyle. This is more than a home; it's a private paradise in the heart of Palm Springs.
General Information
Original List Price
$1,045,000
Price Per Sq/Ft
$557
Furnished
Yes
Land Type
Fee
Land Lease Expires
N/A
Association Amenities
None
Pool
Yes
Pool Description
Fenced, Filtered, Heated with Gas, Heated And Filtered, In Ground, Private
Spa
Yes
Spa Description
In Ground, Hot Tub, Heated with Gas, Heated, Private, Fenced
Year Built
1979
Levels
One
View
Pool, Mountains
Interior Features
Open Floor Plan, Living Room Deck Attached, Recessed Lighting, Storage Space, Turnkey
Flooring
Porcelain, Carpet
Appliances
Cooktop - Gas, Microwave, Gas/Electric Range, Gas Grill, Gas, Oven, Oven-Gas, Range, Range Hood
Patio Features
Concrete Slab, Patio Open, Rock/Stone
Laundry
Garage
Fireplace
Yes
Heating Type
Central
Cooling Type
Central, Gas
Parking Spaces
4
Parking Type
On street, Driveway, Driveway - Concrete, Garage Is Attached, Garage - 2 Car, Private, Private Garage
Disability Access
None
Courtesy of:
James Gault /
Compass
2893 E Valencia Rd

