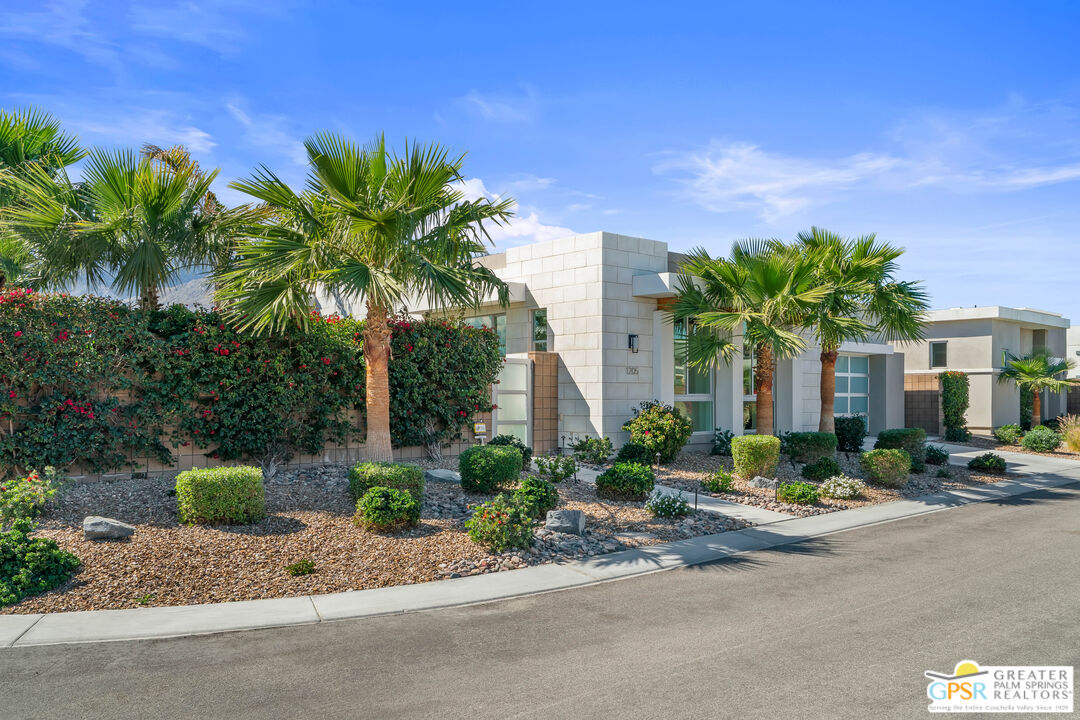1205 Cyan Ln, Palm Springs, CA 92262
Escena (click for neighborhood info)
Contact me about this home
Sold
$1,500,000
Sold On 2024-07-19
Overview
MLS #
24-362317
Listed on
2024-02-28
Status
Sold
Price
$1,500,000
Type
Residential
Subtype
Single Family Residence
Size of home
2,555 sq ft
Beds / Baths
2 / 3.00
Size of lot
9,148 sq ft
Neighborhood
Escena
Location address
1205 Cyan Ln
Palm Springs 92262
Palm Springs 92262
Description
Sophistication and panache abound in this masterfully designed and highly upgraded contemporary villa situated on an oversized and premium corner lot. Vaulted ceilings and walls of glass enhance breathtaking views of the San Jacinto Mountain range. The impressive list of upgrades (nearly 300K) includes lush landscaping, $30K in high-end lighting fixtures, a water treatment/softener system, a UV light and air scrubber, an upholstered master bedroom wall, and a host of other important upgrades such as an owned solar system. Many smart home features: $50K in WIFI enabled Somfy automated custom window coverings and drapes, WIFI pool automation, WIFI enabled alarm and camera system, WIFI light switches, and more. The well-thought-out floor plan offers flexibility for entertaining and day-to-day enjoyment of spaces. The primary suite is well-located away from the guest bedroom and den. The nicely equipped chef's kitchen is sure to please culinary enthusiasts. The resort-quality patio and pool area allow for seamless indoor/outdoor entertaining and are the perfect place to relax and enjoy the fabulous Palm Springs lifestyle. Furnishings are available for purchase outside of escrow.
General Information
School District
Palm Springs Unified
Original List Price
$1,498,000
Price Per Sq/Ft
$587
Furnished
No
HOA Fee
$200.00
Land Type
Fee
Land Lease Expires
N/A
Association Amenities
Controlled Access, Gated Community, Gated Community Guard
Community Features
Golf Course within Development
Pool
Yes
Pool Description
In Ground, Salt/Saline, Waterfall, Heated And Filtered, Heated with Gas, Gunite, Private
Spa
Yes
Spa Description
Private, In Ground, Heated with Gas
Year Built
2018
Levels
One
View
Mountains, Pool
Interior Features
Cathedral-Vaulted Ceilings, High Ceilings (9 Feet+), Open Floor Plan, Recessed Lighting, Drywall Walls, Built-Ins
Flooring
Marble, Carpet
Appliances
Double Oven, Microwave, Cooktop - Gas, Range Hood, Gas Grill
Patio Features
Enclosed, Concrete Slab
Laundry
Room
Fireplace
Yes
Heating Type
Forced Air, Natural Gas, Fireplace
Cooling Type
Ceiling Fan, Central, Multi/Zone
Parking Spaces
4
Parking Type
Garage Is Detached, Garage - 2 Car, Driveway
Courtesy of:
Scott Histed /
Bennion Deville Homes
1205 Cyan Ln

